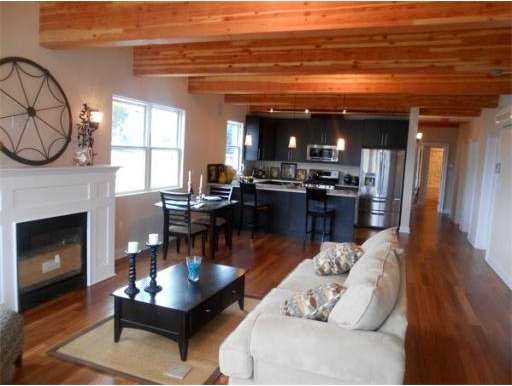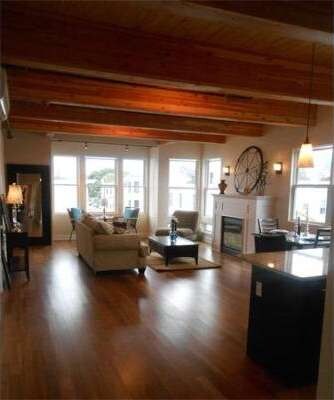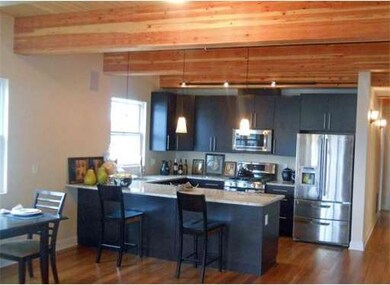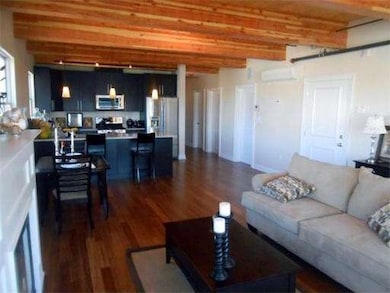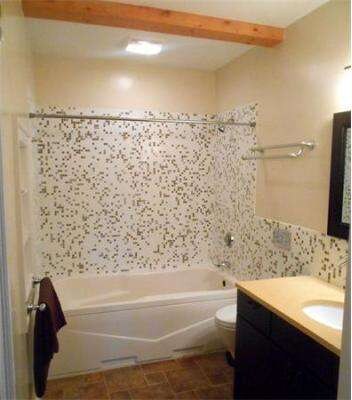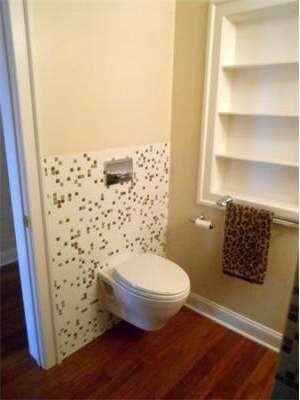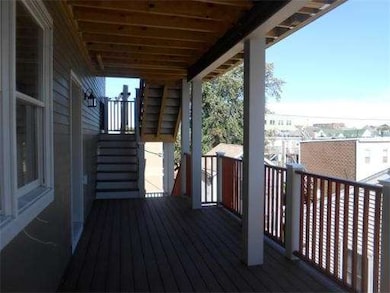
129 D St Unit 2 Boston, MA 02127
South Boston NeighborhoodAbout This Home
As of January 2013Newly built modern loft style units with a rustic feel. Like no other unit in South Boston! High ceilings, exposed wooden beams, surround sound with I-Pod doc, ductless ac, radiant floor heating, fireplace, granite, stainless steel. Amazing city views with outside space! Heated garge parking with extra storage. Easy access to 93 and Mass Pike, 5 minute walk to train station. Easy to show.
Last Buyer's Agent
Peter Tzannos
RE/MAX On the Charles License #449538855

Property Details
Home Type
Condominium
Est. Annual Taxes
$10,588
Year Built
2012
Lot Details
0
Listing Details
- Unit Level: 2
- Special Features: None
- Property Sub Type: Condos
- Year Built: 2012
Interior Features
- Has Basement: No
- Fireplaces: 1
- Primary Bathroom: Unknown
- Number of Rooms: 5
- Amenities: Public Transportation, Shopping, Tennis Court, Park, Walk/Jog Trails, Medical Facility, Highway Access, Public School, T-Station, University
- Electric: 100 Amps
- Energy: Insulated Windows, Insulated Doors, Prog. Thermostat
- Flooring: Wood
- Insulation: Full
- Interior Amenities: Central Vacuum, Security System, Cable Available, Intercom
Exterior Features
- Construction: Frame, Brick, Conventional (2x4-2x6)
- Exterior: Clapboard
- Exterior Unit Features: Deck - Wood
Garage/Parking
- Garage Spaces: 1
- Parking Spaces: 1
Utilities
- Heat Zones: 3
- Hot Water: Natural Gas, Tankless
Condo/Co-op/Association
- Association Fee Includes: Snow Removal, Exterior Maintenance, Master Insurance, Sewer, Water
- Management: Owner Association
- No Units: 3
- Unit Building: 2
Ownership History
Purchase Details
Home Financials for this Owner
Home Financials are based on the most recent Mortgage that was taken out on this home.Similar Homes in the area
Home Values in the Area
Average Home Value in this Area
Purchase History
| Date | Type | Sale Price | Title Company |
|---|---|---|---|
| Quit Claim Deed | -- | None Available |
Mortgage History
| Date | Status | Loan Amount | Loan Type |
|---|---|---|---|
| Open | $548,000 | Stand Alone Refi Refinance Of Original Loan |
Property History
| Date | Event | Price | Change | Sq Ft Price |
|---|---|---|---|---|
| 08/03/2023 08/03/23 | Rented | $4,300 | 0.0% | -- |
| 08/02/2023 08/02/23 | Under Contract | -- | -- | -- |
| 07/25/2023 07/25/23 | For Rent | $4,300 | +13.2% | -- |
| 12/13/2022 12/13/22 | Rented | $3,800 | 0.0% | -- |
| 12/12/2022 12/12/22 | Under Contract | -- | -- | -- |
| 11/21/2022 11/21/22 | Price Changed | $3,800 | -2.6% | $3 / Sq Ft |
| 11/04/2022 11/04/22 | Price Changed | $3,900 | -2.5% | $3 / Sq Ft |
| 10/26/2022 10/26/22 | Price Changed | $4,000 | -4.8% | $3 / Sq Ft |
| 10/06/2022 10/06/22 | For Rent | $4,200 | +31.3% | -- |
| 10/01/2016 10/01/16 | Rented | $3,200 | 0.0% | -- |
| 09/21/2016 09/21/16 | Under Contract | -- | -- | -- |
| 09/13/2016 09/13/16 | Price Changed | $3,200 | -5.9% | $2 / Sq Ft |
| 08/26/2016 08/26/16 | Price Changed | $3,400 | -1.4% | $2 / Sq Ft |
| 08/05/2016 08/05/16 | For Rent | $3,450 | +7.8% | -- |
| 12/19/2015 12/19/15 | Rented | $3,200 | 0.0% | -- |
| 11/10/2015 11/10/15 | For Rent | $3,200 | +6.7% | -- |
| 06/03/2014 06/03/14 | Rented | $3,000 | -22.1% | -- |
| 05/04/2014 05/04/14 | Under Contract | -- | -- | -- |
| 03/04/2014 03/04/14 | For Rent | $3,850 | 0.0% | -- |
| 01/15/2013 01/15/13 | Sold | $587,000 | -2.0% | $410 / Sq Ft |
| 11/07/2012 11/07/12 | Pending | -- | -- | -- |
| 10/30/2012 10/30/12 | Price Changed | $599,000 | -1.6% | $419 / Sq Ft |
| 09/19/2012 09/19/12 | For Sale | $609,000 | -- | $426 / Sq Ft |
Tax History Compared to Growth
Tax History
| Year | Tax Paid | Tax Assessment Tax Assessment Total Assessment is a certain percentage of the fair market value that is determined by local assessors to be the total taxable value of land and additions on the property. | Land | Improvement |
|---|---|---|---|---|
| 2025 | $10,588 | $914,300 | $0 | $914,300 |
| 2024 | $9,606 | $881,300 | $0 | $881,300 |
| 2023 | $9,188 | $855,500 | $0 | $855,500 |
| 2022 | $9,037 | $830,600 | $0 | $830,600 |
| 2021 | $8,863 | $830,600 | $0 | $830,600 |
| 2020 | $8,188 | $775,400 | $0 | $775,400 |
| 2019 | $7,569 | $718,100 | $0 | $718,100 |
| 2018 | $7,099 | $677,400 | $0 | $677,400 |
| 2017 | $6,643 | $627,300 | $0 | $627,300 |
| 2016 | $6,571 | $597,400 | $0 | $597,400 |
| 2015 | $5,850 | $483,100 | $0 | $483,100 |
Agents Affiliated with this Home
-
Brian Rivas

Seller's Agent in 2023
Brian Rivas
Carlton's Wharf & Co.
(617) 955-0770
20 Total Sales
-
Andre Buffonge
A
Buyer's Agent in 2023
Andre Buffonge
Gibson Sothebys International Realty
-
James Meaney
J
Buyer's Agent in 2022
James Meaney
BENJAMIN Apartments + Cityside Homes
1 Total Sale
-
P
Seller's Agent in 2016
Peter Tzannos
RE/MAX
-
Lanie Donlan
L
Seller's Agent in 2013
Lanie Donlan
Real Mont RE
(617) 293-6230
3 in this area
8 Total Sales
Map
Source: MLS Property Information Network (MLS PIN)
MLS Number: 71437188
APN: SBOS-000000-000006-000771-000034
- 115 W Seventh St Unit 3
- 64 Baxter St Unit 1
- 153-157 W Seventh St
- 122 W 7th St Unit B
- 80 Baxter St
- 114 Tudor St
- 125 Tudor St
- 130 Tudor St Unit D
- 120 D St Unit 3
- 92 W 8th St Unit 4
- 92 W 8th St Unit 3
- 138 W 8th St
- 112 W 9th St Unit 2
- 136 W Sixth St Unit 1A
- 122 W 9th St Unit 2
- 148 W 9th St Unit 6
- 150 W 9th St Unit 1
- 174 W 7th St Unit 3
- 174 W 7th St Unit 1
- 205 W 6th St Unit 205
