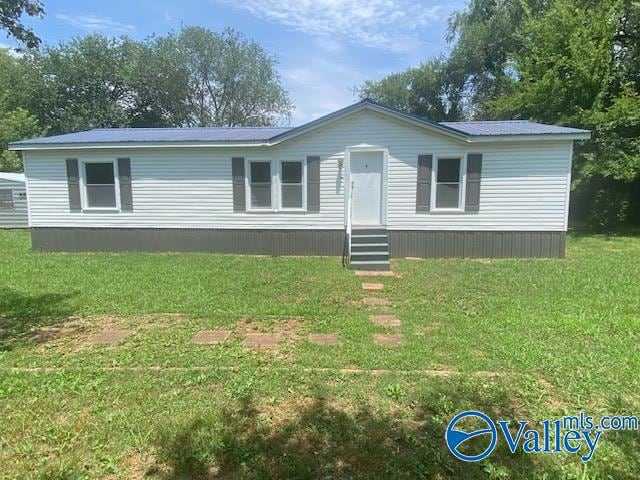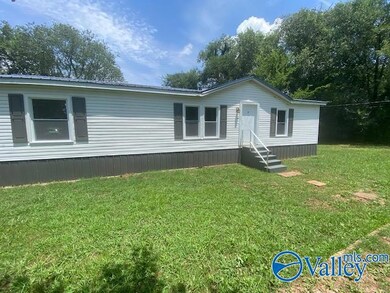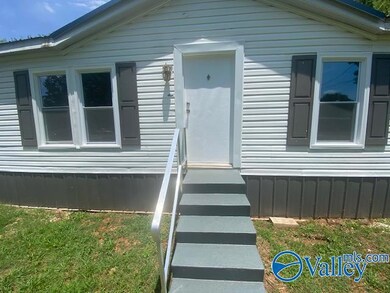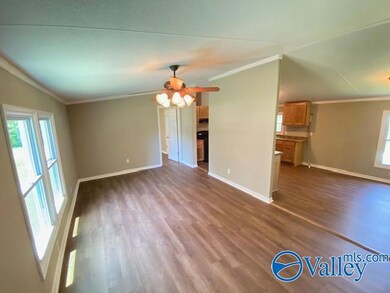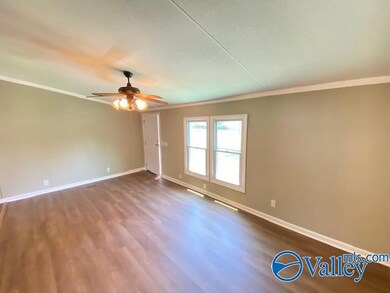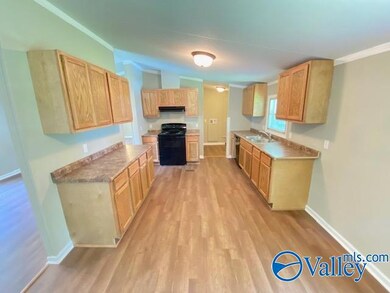
129 Danridge Dr Hazel Green, AL 35750
Highlights
- Hot Property
- Open Floorplan
- Central Heating and Cooling System
- Hazel Green Elementary School Rated A-
- No HOA
About This Home
As of September 2024ENJOY THE QUITE COUNTRY SETTING IN THIS MOBILE HOME SITUATED ON A LARGE TREED LOT!THIS HOME HAS LVP FLOORING THROUGHOUT,AN OPEN FLOOR PLAN,CENTRAL AIR & HEAT,THERE IS A BIG LIVING RM WITH A CEILING FAN & AN OPEN VIEW OF THE EAT IN KITCHEN WITH A DINING ROOM,THE MASTER BEDROOM HAS A PRIVATE FULL BATH WITH A SKYLIGHT,CEILING FAN & 2 WALK IN CLOSETS,BEDROOMS 2 & 3 HAVE WALK IN CLOSETS,RELAX ON THE COVERED BACK PORCH,THERE IS AN OUTBUILDING WITH ELECTRICITY.
Last Agent to Sell the Property
Hamlett Property Management License #28688 Listed on: 07/09/2024
Property Details
Home Type
- Manufactured Home
Est. Annual Taxes
- $94
Year Built
- Built in 2007
Lot Details
- Lot Dimensions are 140 x 127
Parking
- No Garage
Interior Spaces
- 1,512 Sq Ft Home
- Property has 1 Level
- Open Floorplan
- Crawl Space
Kitchen
- Oven or Range
- Dishwasher
Bedrooms and Bathrooms
- 3 Bedrooms
- 2 Full Bathrooms
Schools
- Meridianville Elementary School
- Hazel Green High School
Utilities
- Central Heating and Cooling System
- Septic Tank
Community Details
- No Home Owners Association
- Hazelfield South Subdivision
Listing and Financial Details
- Legal Lot and Block 17 / 2
- Assessor Parcel Number 0407360002017000
Ownership History
Purchase Details
Home Financials for this Owner
Home Financials are based on the most recent Mortgage that was taken out on this home.Purchase Details
Purchase Details
Purchase Details
Similar Homes in Hazel Green, AL
Home Values in the Area
Average Home Value in this Area
Purchase History
| Date | Type | Sale Price | Title Company |
|---|---|---|---|
| Warranty Deed | $130,000 | None Listed On Document | |
| Warranty Deed | $49,000 | -- | |
| Deed | $100 | None Available | |
| Deed | $49,000 | None Available |
Mortgage History
| Date | Status | Loan Amount | Loan Type |
|---|---|---|---|
| Previous Owner | $14,363 | Unknown |
Property History
| Date | Event | Price | Change | Sq Ft Price |
|---|---|---|---|---|
| 07/12/2025 07/12/25 | Pending | -- | -- | -- |
| 07/04/2025 07/04/25 | For Sale | $115,900 | -10.8% | $77 / Sq Ft |
| 09/04/2024 09/04/24 | Sold | $130,000 | -6.5% | $86 / Sq Ft |
| 07/09/2024 07/09/24 | For Sale | $139,000 | -- | $92 / Sq Ft |
Tax History Compared to Growth
Tax History
| Year | Tax Paid | Tax Assessment Tax Assessment Total Assessment is a certain percentage of the fair market value that is determined by local assessors to be the total taxable value of land and additions on the property. | Land | Improvement |
|---|---|---|---|---|
| 2024 | $94 | $2,800 | $2,800 | $0 |
| 2023 | $94 | $2,800 | $2,800 | $0 |
| 2022 | $94 | $2,800 | $2,800 | $0 |
| 2021 | $94 | $2,800 | $2,800 | $0 |
| 2020 | $94 | $2,800 | $2,800 | $0 |
| 2019 | $94 | $2,800 | $2,800 | $0 |
| 2018 | $94 | $2,800 | $0 | $0 |
| 2017 | $94 | $2,800 | $0 | $0 |
| 2016 | $94 | $2,800 | $0 | $0 |
| 2015 | $94 | $2,800 | $0 | $0 |
| 2014 | $94 | $2,800 | $0 | $0 |
Agents Affiliated with this Home
-
Roger Stafford
R
Seller's Agent in 2025
Roger Stafford
Stafford Realty, Inc.
(256) 651-1059
15 Total Sales
-
Shaylan Matthews
S
Buyer's Agent in 2025
Shaylan Matthews
RE/MAX
(931) 691-4876
3 in this area
17 Total Sales
-
David Edwards

Seller's Agent in 2024
David Edwards
Hamlett Property Management
2 in this area
67 Total Sales
Map
Source: ValleyMLS.com
MLS Number: 21865367
APN: 04-07-36-0-002-017.000
- 118 Pauline Dr
- 178 Meadow Ridge Dr
- 271 Oakview Rd
- 176 Meadow Ridge Dr
- 175 Meadow Ridge Dr
- 322 Pauline Dr
- 107 Havner Dr
- 231 Wicks St
- 112 Brenna Ln
- 369 W Limestone Rd
- 213 Rindon Ln
- 110 Loyce Dr
- 218 Hibiscus Dr
- 113 Lev Dr
- 103 Gladeview Ct
- 212 Hibiscus Dr
- 133 Plum Tree Ln
- 131 Plum Tree Ln
- 208 Hibiscus Dr
- 125 Elledge Farm Dr
