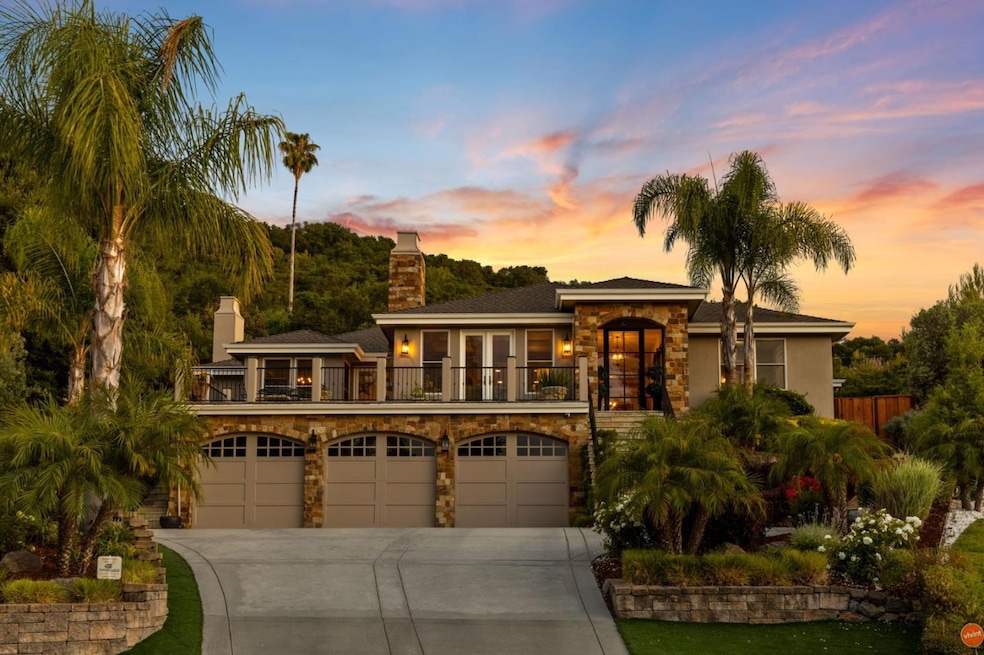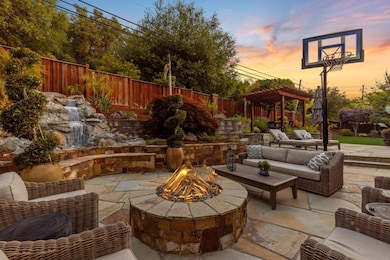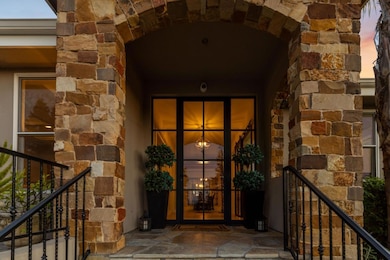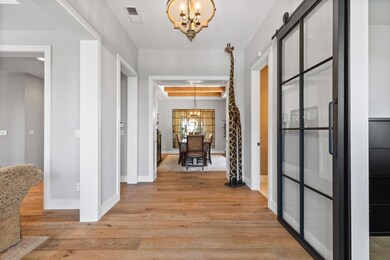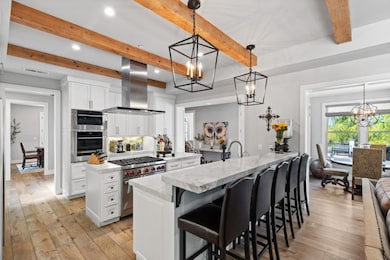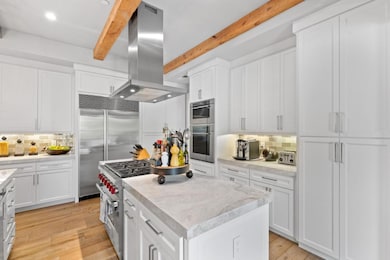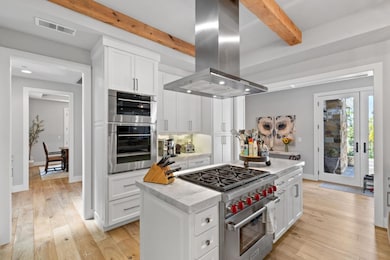129 Dover St Los Gatos, CA 95032
Blossom Crest NeighborhoodEstimated payment $26,180/month
Highlights
- Formal Dining Room
- Open to Family Room
- 3 Car Attached Garage
- Alta Vista Elementary School Rated A
- Fireplace
- Forced Air Zoned Heating and Cooling System
About This Home
A rare Los Gatos offering, this custom-built estate by renowned builder Steve Nazzal exemplifies ground-up craftsmanship, timeless architecture, and modern sophistication. Designed for effortless entertaining, it features grand open spaces, bespoke finishes, and a seamless connection between indoor and outdoor living. Expansive deck overlook twinkling city lights, while lush, resort-style grounds and thoughtful design create an atmosphere of elegance and ease.
Listing Agent
Christie's International Real Estate Sereno License #70010170 Listed on: 07/15/2025

Home Details
Home Type
- Single Family
Est. Annual Taxes
- $29,679
Year Built
- Built in 2004
Lot Details
- 0.32 Acre Lot
- Zoning described as R1E1A
Parking
- 3 Car Attached Garage
Home Design
- Composition Roof
- Concrete Perimeter Foundation
Interior Spaces
- 3,851 Sq Ft Home
- 1-Story Property
- Fireplace
- Separate Family Room
- Formal Dining Room
- Open to Family Room
Bedrooms and Bathrooms
- 5 Bedrooms
Utilities
- Forced Air Zoned Heating and Cooling System
- Wood Insert Heater
Listing and Financial Details
- Assessor Parcel Number 523-47-058
Map
Home Values in the Area
Average Home Value in this Area
Tax History
| Year | Tax Paid | Tax Assessment Tax Assessment Total Assessment is a certain percentage of the fair market value that is determined by local assessors to be the total taxable value of land and additions on the property. | Land | Improvement |
|---|---|---|---|---|
| 2025 | $29,679 | $2,369,644 | $1,115,125 | $1,254,519 |
| 2024 | $29,679 | $2,323,181 | $1,093,260 | $1,229,921 |
| 2023 | $29,166 | $2,277,629 | $1,071,824 | $1,205,805 |
| 2022 | $28,504 | $2,232,970 | $1,050,808 | $1,182,162 |
| 2021 | $28,044 | $2,189,187 | $1,030,204 | $1,158,983 |
| 2020 | $27,636 | $2,166,741 | $1,019,641 | $1,147,100 |
| 2019 | $27,110 | $2,124,257 | $999,649 | $1,124,608 |
| 2018 | $26,556 | $2,082,606 | $980,049 | $1,102,557 |
| 2017 | $26,165 | $2,041,772 | $960,833 | $1,080,939 |
| 2016 | $24,852 | $2,001,739 | $941,994 | $1,059,745 |
| 2015 | $24,408 | $1,971,672 | $927,845 | $1,043,827 |
| 2014 | $23,850 | $1,933,050 | $909,670 | $1,023,380 |
Property History
| Date | Event | Price | List to Sale | Price per Sq Ft |
|---|---|---|---|---|
| 10/30/2025 10/30/25 | Price Changed | $4,498,000 | -2.2% | $1,168 / Sq Ft |
| 07/15/2025 07/15/25 | For Sale | $4,598,000 | -- | $1,194 / Sq Ft |
Purchase History
| Date | Type | Sale Price | Title Company |
|---|---|---|---|
| Interfamily Deed Transfer | -- | First American Title Company | |
| Interfamily Deed Transfer | -- | Accommodation | |
| Interfamily Deed Transfer | -- | Chicago Title Company | |
| Interfamily Deed Transfer | -- | Chicago Title Company | |
| Interfamily Deed Transfer | -- | Accommodation | |
| Interfamily Deed Transfer | -- | Chicago Title Company | |
| Interfamily Deed Transfer | -- | Chicago Title Company | |
| Interfamily Deed Transfer | -- | None Available | |
| Interfamily Deed Transfer | -- | Chicago Title | |
| Grant Deed | -- | Chicago Title |
Mortgage History
| Date | Status | Loan Amount | Loan Type |
|---|---|---|---|
| Open | $500,000 | Credit Line Revolving | |
| Closed | $600,000 | New Conventional | |
| Closed | $293,000 | New Conventional | |
| Closed | $400,000 | New Conventional | |
| Closed | $359,650 | Purchase Money Mortgage |
Source: MLSListings
MLS Number: ML82024705
APN: 523-47-058
- 15560 Blossom Hill Rd
- 200 Westchester Dr
- 5548 Taft Dr
- 15675 El Gato Ln
- 16100 Jasmine Way
- 15560 Camino Del Cerro
- 15315 Santella Ct
- 0 Greenridge Terrace Unit ML82009665
- 2026 Lynn Ave
- 115 Lansberry Ct
- 15985 Shannon Rd
- 14721 Shannon Rd
- 102 Hildebrand Dr
- 5222 Adalina Ct
- 15236 Dickens Ave
- 120 Carlton Ave Unit 22
- 108 Ayala Ct
- 170 Twin Oaks Dr
- 4787 Hatfield Walkway Unit 4
- 4768 Hatfield Walk Unit 2
- 15965 Blossom Hill Rd
- 117 Verde Ct
- 323 Blossom Valley Dr Unit ID1310555P
- 398 Pinehurst Ave Unit ID1310556P
- 4930 National Ave
- 4618 Salina Dr
- 16013 Bartlett Ct
- 110 Oak Rim Ct
- 107 Oak Rim Ct
- 14850 Oka Rd
- 909 University Ave
- 2405 Woodard Rd
- 859 University Ave
- 3685 S Bascom Ave
- 137 Riviera Dr
- 3507 S Bascom Ave
- 14421 Lenray Ln
- 200 Winchester Cir
- 29xx Leigh Ave
- 5404 Drysdale Dr
