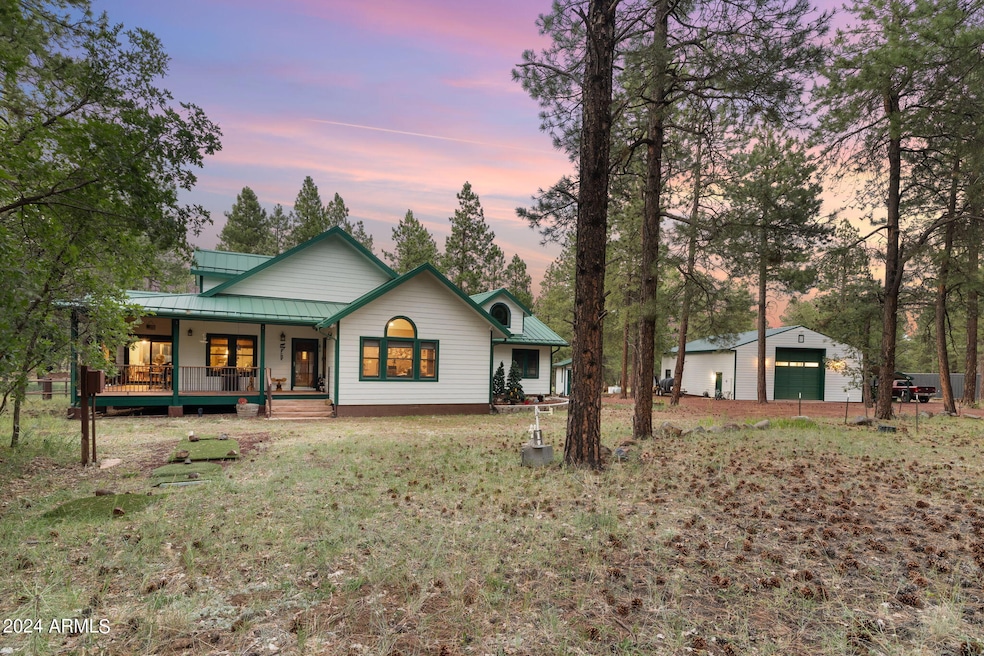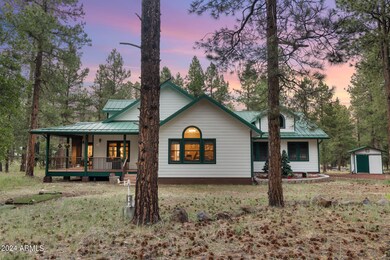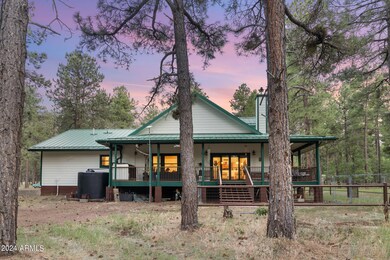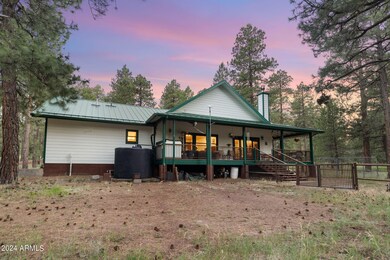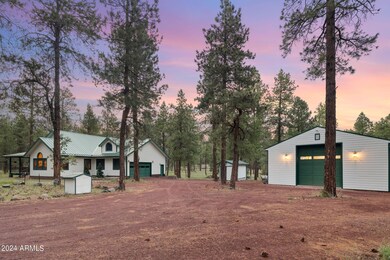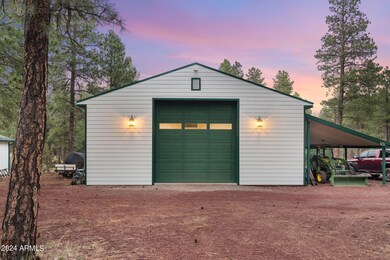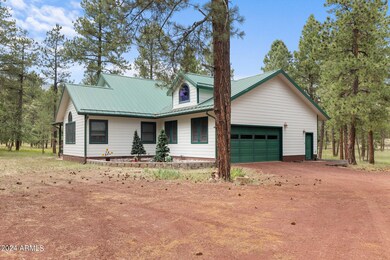
129 E Foothill Trail Williams, AZ 86046
Estimated payment $7,747/month
Highlights
- Guest House
- RV Garage
- Vaulted Ceiling
- Horses Allowed On Property
- Mountain View
- Wood Flooring
About This Home
Welcome to one of the most exquisite homes Williams has to offer. Nestled in the heart of the Pines and located in the highly desirable subdivision of Mountain Shadows. This custom owner build offers everything you are looking for in a mountain getaway. The sweeping, covered decks usher you in to the front entrance. The home offers vaulted ceilings with touches of tongue and groove. Three oversized bedrooms and a large den that could be converted into a bonus room. The primary bedroom is abundant in space and offers an en-suite bathroom. The primary bath has dual vanity's and a custom walk-in shower. The kitchen is a master piece featuring custom cabinets and custom granite backsplash that is a work of art.
Home Details
Home Type
- Single Family
Est. Annual Taxes
- $2,830
Year Built
- Built in 2005
Lot Details
- 5 Acre Lot
- Wrought Iron Fence
HOA Fees
- $33 Monthly HOA Fees
Parking
- 2 Car Detached Garage
- RV Garage
Home Design
- Wood Frame Construction
- Metal Roof
Interior Spaces
- 2,239 Sq Ft Home
- 1-Story Property
- Vaulted Ceiling
- Ceiling Fan
- 1 Fireplace
- Double Pane Windows
- Mountain Views
- Gas Cooktop
Flooring
- Wood
- Laminate
- Tile
Bedrooms and Bathrooms
- 3 Bedrooms
- Primary Bathroom is a Full Bathroom
- 2 Bathrooms
- Dual Vanity Sinks in Primary Bathroom
Schools
- Williams Elementary/Middle School
- Williams High School
Utilities
- Cooling Available
- Heating System Uses Natural Gas
- Hauled Water
- Septic Tank
Additional Features
- Outdoor Storage
- Guest House
- Horses Allowed On Property
Community Details
- Association fees include (see remarks)
- Mountain Shadows HOA, Phone Number (760) 703-1297
- Built by Owner Builder
- Mountain Shadows Subdivision
Listing and Financial Details
- Tax Lot 5
- Assessor Parcel Number 204-16-009
Map
Home Values in the Area
Average Home Value in this Area
Tax History
| Year | Tax Paid | Tax Assessment Tax Assessment Total Assessment is a certain percentage of the fair market value that is determined by local assessors to be the total taxable value of land and additions on the property. | Land | Improvement |
|---|---|---|---|---|
| 2024 | $2,943 | $87,702 | -- | -- |
| 2023 | $2,640 | $66,882 | $0 | $0 |
| 2022 | $2,640 | $53,107 | $0 | $0 |
| 2021 | $2,515 | $51,373 | $0 | $0 |
| 2020 | $2,433 | $48,964 | $0 | $0 |
| 2019 | $2,320 | $45,744 | $0 | $0 |
| 2018 | $2,207 | $41,403 | $0 | $0 |
| 2017 | $2,142 | $34,263 | $0 | $0 |
| 2016 | $1,969 | $31,671 | $0 | $0 |
| 2015 | $1,967 | $31,146 | $0 | $0 |
Property History
| Date | Event | Price | Change | Sq Ft Price |
|---|---|---|---|---|
| 06/06/2025 06/06/25 | Price Changed | $1,350,000 | -2.9% | $603 / Sq Ft |
| 03/10/2025 03/10/25 | For Sale | $1,390,000 | -- | $621 / Sq Ft |
Purchase History
| Date | Type | Sale Price | Title Company |
|---|---|---|---|
| Interfamily Deed Transfer | -- | Pioneer Title Agency Inc | |
| Interfamily Deed Transfer | -- | Pioneer Title Agency Inc | |
| Interfamily Deed Transfer | -- | -- | |
| Cash Sale Deed | $77,000 | Transnation Title Ins Co |
Mortgage History
| Date | Status | Loan Amount | Loan Type |
|---|---|---|---|
| Open | $100,000 | New Conventional | |
| Closed | $50,000 | New Conventional |
Similar Homes in Williams, AZ
Source: Arizona Regional Multiple Listing Service (ARMLS)
MLS Number: 6841471
APN: 204-16-009
- 807 E Foothill Trail
- 284 E Foothill Trail
- 2831 S Perkinsville Rd
- 1575 Pine Meadow Dr
- 1642 Canyon View Loop
- 733 S 3rd St
- 509 S 11th St
- 911 W Oak St
- 1030 W Hancock Ave
- 215 W Hancock Ave
- 1111 W Sheridan Ave
- 1021 W Sheridan Ave
- 411 S 6th St
- 417,429 W Sheridan Ave
- 412 S 1st St
- 1201 Redwall Way
- 401 S 1st St
- 1012 Foothill Rd
- 304 S 4th St
- 320 S Slagel St
- 425 W Route 66
- 12233 Curtis Ct
- 8950 W Antoinette Way
- 6770 W Sr 89a Unit 308
- 36 W Dove Wing Dr Unit ID1039753P
- 20 Santa Susana Ln
- 75 Geronimo Dr
- 160 Arroyo Seco Dr
- 3385 Calle Del Sol Unit 3
- 3385 Calle Del Sol Unit 4
- 145 Navajo Dr
- 2450 Mule Deer Rd
- 100 Aria St
- 74 Copper Canyon Loop
- 55 Thunderbird Dr
- 595 Coffee Pot Dr
- 630 Mountain Shadows Dr
- 120 Stutz Bearcat Dr
- 260 Coffee Pot Dr Unit 9
- 1421 Kestrel Cir
