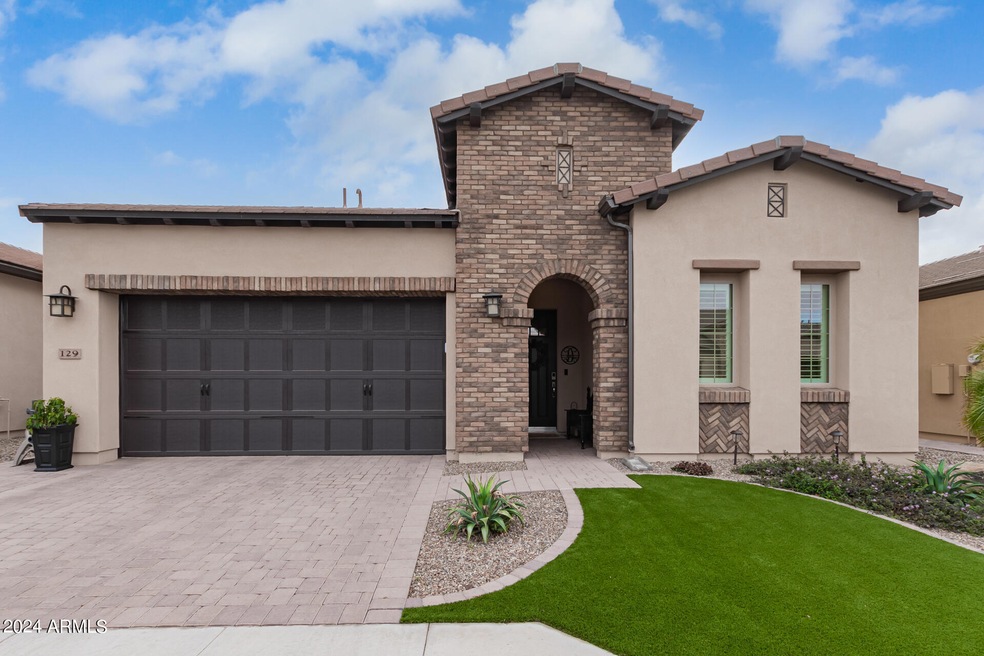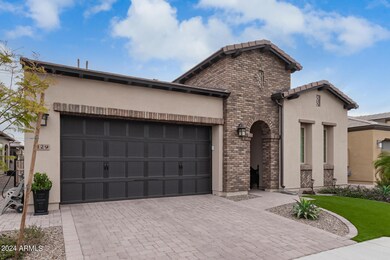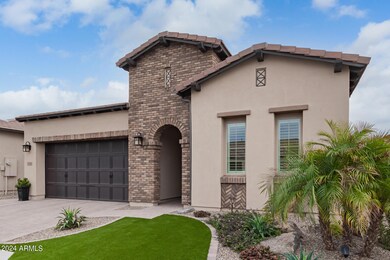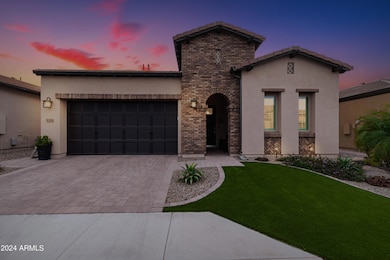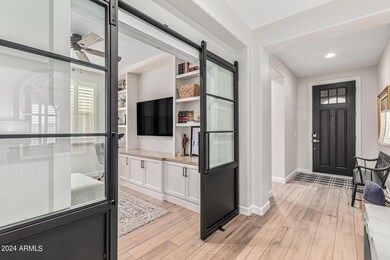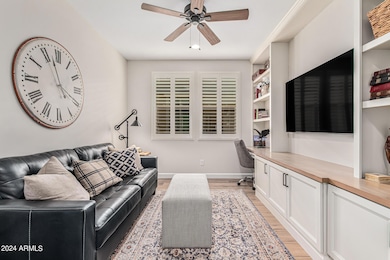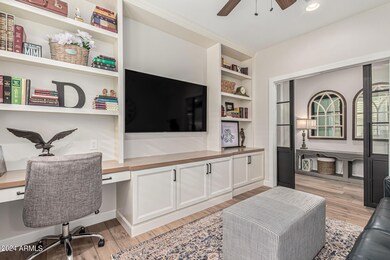
129 E Los Andes Queen Creek, AZ 85140
Highlights
- Concierge
- Fitness Center
- Theater or Screening Room
- Golf Course Community
- Gated with Attendant
- Outdoor Fireplace
About This Home
As of April 2024Welcome to your new home in the heart of Encanterra! This stunning 2BR/2BA residence with a den offers luxury and style at every turn. Upon entering, you're welcomed by beautiful luxury vinyl plank flooring that flows seamlessly into the open kitchen, living, and dining areas. The gourmet kitchen is an entertainer's delight, boasting a spacious 9' island, sleek quartz countertops, high-end GE Monogram appliances, a farmhouse sink, beverage center, breakfast bar, and a generous walk-in pantry. For culinary enthusiasts, gas appliances and smart features enhance the cooking experience, while upgraded soft-close cabinetry provides ample storage for all your kitchen essentials. Retreat to the beautiful master suite, featuring a luxurious tiled shower for a spa-like experience at home. Dual quartz vanities offer both style and functionality, while the walk-in closet is equipped with custom organization solutions to keep your wardrobe impeccably organized. The den/game room, complete with custom built-in bookshelves, offers the perfect space for socializing with friends or unwinding with your favorite books. The large laundry room includes a smart space with quartz countertops and abundant storage, streamlining work and chores.The attached two-car garage combines practicality with style, featuring an electric vehicle outlet and epoxy floors. Custom cabinetry provides ample room for tools, equipment, and storage, ensuring everything stays neat and easily accessible. Step outside through the nesting sliding glass doors to the covered patio, where you'll discover a screened-in oasis with a brick natural gas fireplace, perfect for cozy evenings and seamless indoor/outdoor living. Embrace the Arizona lifestyle with desert landscaping and low-maintenance turf, keeping your outdoor space pristine year-round. Entertain guests in style with an outdoor gazebo and grill, ideal for hosting barbecues and gatherings. Don't miss out on the opportunity to make this exquisite Encanterra home your own!
Last Agent to Sell the Property
Barrett Real Estate License #SA694473000 Listed on: 02/10/2024

Home Details
Home Type
- Single Family
Est. Annual Taxes
- $2,660
Year Built
- Built in 2021
Lot Details
- 5,301 Sq Ft Lot
- Desert faces the front and back of the property
- Wrought Iron Fence
- Block Wall Fence
- Artificial Turf
- Front and Back Yard Sprinklers
- Sprinklers on Timer
HOA Fees
- $478 Monthly HOA Fees
Parking
- 2 Car Direct Access Garage
- Electric Vehicle Home Charger
- Garage Door Opener
Home Design
- Brick Exterior Construction
- Wood Frame Construction
- Tile Roof
- Stucco
Interior Spaces
- 1,928 Sq Ft Home
- 1-Story Property
- Ceiling height of 9 feet or more
- Ceiling Fan
- 1 Fireplace
- Double Pane Windows
- Low Emissivity Windows
- Vinyl Clad Windows
- Solar Screens
- Vinyl Flooring
- Smart Home
Kitchen
- Breakfast Bar
- Gas Cooktop
- Built-In Microwave
- Kitchen Island
Bedrooms and Bathrooms
- 2 Bedrooms
- 2 Bathrooms
- Dual Vanity Sinks in Primary Bathroom
- Low Flow Plumbing Fixtures
Accessible Home Design
- No Interior Steps
Outdoor Features
- Covered patio or porch
- Outdoor Fireplace
- Built-In Barbecue
Schools
- Ellsworth Elementary School
- J. O. Combs Middle School
- Combs High School
Utilities
- Central Air
- Heating System Uses Natural Gas
- Tankless Water Heater
- Water Purifier
- Water Softener
- High Speed Internet
- Cable TV Available
Listing and Financial Details
- Tax Lot 2429
- Assessor Parcel Number 109-55-528
Community Details
Overview
- Association fees include ground maintenance, street maintenance
- Aam, Llc Association, Phone Number (602) 957-9191
- Built by Shea Homes
- Encanterra Subdivision, Nice Floorplan
Amenities
- Concierge
- Theater or Screening Room
- Recreation Room
Recreation
- Golf Course Community
- Tennis Courts
- Pickleball Courts
- Community Playground
- Fitness Center
- Heated Community Pool
- Community Spa
- Bike Trail
Security
- Gated with Attendant
Ownership History
Purchase Details
Home Financials for this Owner
Home Financials are based on the most recent Mortgage that was taken out on this home.Purchase Details
Similar Homes in the area
Home Values in the Area
Average Home Value in this Area
Purchase History
| Date | Type | Sale Price | Title Company |
|---|---|---|---|
| Warranty Deed | $710,000 | American Title Company | |
| Special Warranty Deed | -- | None Listed On Document |
Property History
| Date | Event | Price | Change | Sq Ft Price |
|---|---|---|---|---|
| 06/24/2025 06/24/25 | For Sale | $674,900 | -4.9% | $350 / Sq Ft |
| 04/12/2024 04/12/24 | Sold | $710,000 | -1.2% | $368 / Sq Ft |
| 03/08/2024 03/08/24 | Pending | -- | -- | -- |
| 02/11/2024 02/11/24 | For Sale | $718,500 | -- | $373 / Sq Ft |
Tax History Compared to Growth
Tax History
| Year | Tax Paid | Tax Assessment Tax Assessment Total Assessment is a certain percentage of the fair market value that is determined by local assessors to be the total taxable value of land and additions on the property. | Land | Improvement |
|---|---|---|---|---|
| 2025 | $3,096 | $49,708 | -- | -- |
| 2024 | $2,660 | $54,096 | -- | -- |
| 2023 | $2,660 | $0 | $0 | $0 |
Agents Affiliated with this Home
-
Velma Herzberg

Seller's Agent in 2025
Velma Herzberg
SERHANT.
(602) 702-2576
84 Total Sales
-
Joshua Delo
J
Seller's Agent in 2024
Joshua Delo
Barrett Real Estate
(480) 854-2400
9 Total Sales
Map
Source: Arizona Regional Multiple Listing Service (ARMLS)
MLS Number: 6662574
APN: 109-55-528
- 116 E Santa Lucia Ln
- 175 E Santa Lucia Ln
- 187 E Santa Lucia
- 122 E Orange Blossom Path
- 351 E Santa Lucia
- 97 E Alcatara Ave
- 36169 N Serrano Ave
- 35990 N Desert Tea Dr
- 36042 N Desert Tea Dr
- 189 E Atacama Ln
- 36106 N Desert Tea Dr
- 36168 N Stoneware Dr
- 36131 N Desert Tea Dr
- 36176 N Desert Tea Dr
- 650 E Myrtle Pass
- 36145 N Desert Tea Dr
- 36203 N Urika Dr
- 35756 N Clementine Trail
- 36053 N Stoneware Dr
- 731 E Verde Blvd
