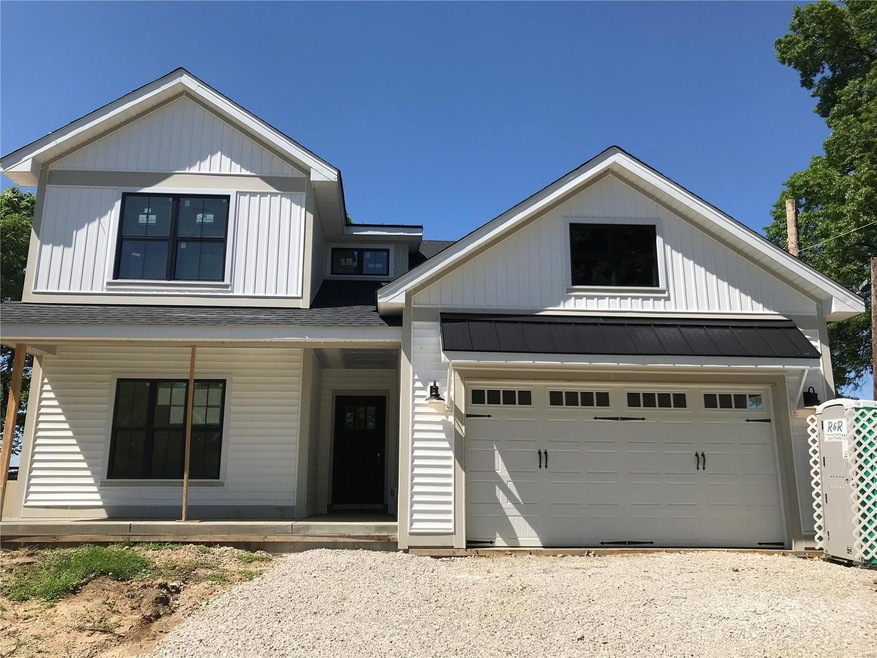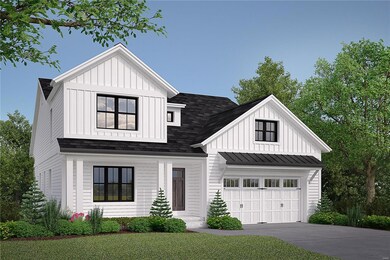
129 E Maple Ave Saint Louis, MO 63122
Estimated Value: $1,131,000 - $1,292,568
Highlights
- New Construction
- Updated Kitchen
- Vaulted Ceiling
- F.P. Tillman Elementary School Rated A
- Open Floorplan
- Traditional Architecture
About This Home
As of October 2020New custom 1.5 story home under construction by Prestige Custom Homes in Kirkwood on exceptional lot, with a beautiful tree lined rear yard. This 5 bedroom, 4.5 bath home features 9' first floor ceilings, fireplace, custom cabinets with soft close drawers and doors, crown molding, stainless steel appliances, granite countertops, large island, job stained hardwood flooring on first floor, 5 1/4" base molding, first floor master bedroom with coffered ceiling and walk-in closet, master bath suite with separate tub and shower, bay windows, finished lower level with full bath, bedroom and rec room, tall basement pour, and egress window.
Last Agent to Sell the Property
Murphy Realty Group, Inc. License #1999056975 Listed on: 05/07/2020
Home Details
Home Type
- Single Family
Est. Annual Taxes
- $11,405
Year Built
- 1924
Lot Details
- 0.31 Acre Lot
- Lot Dimensions are 64 x 213
- Infill Lot
- Level Lot
Parking
- 2 Car Attached Garage
- Garage Door Opener
Home Design
- Traditional Architecture
- Brick or Stone Veneer Front Elevation
- Poured Concrete
- Composition Roof
- Vinyl Siding
Interior Spaces
- 3,768 Sq Ft Home
- 2-Story Property
- Open Floorplan
- Historic or Period Millwork
- Coffered Ceiling
- Vaulted Ceiling
- Ceiling Fan
- Gas Fireplace
- Insulated Windows
- Tilt-In Windows
- Bay Window
- Panel Doors
- Entrance Foyer
- Family Room with Fireplace
- Breakfast Room
- Formal Dining Room
- Screened Porch
- Fire and Smoke Detector
- Laundry on main level
Kitchen
- Updated Kitchen
- Gas Oven or Range
- Microwave
- Dishwasher
- Kitchen Island
- Built-In or Custom Kitchen Cabinets
- Disposal
Bedrooms and Bathrooms
- 5 Bedrooms | 1 Primary Bedroom on Main
- Walk-In Closet
- Dual Vanity Sinks in Primary Bathroom
- Separate Shower in Primary Bathroom
Basement
- Basement Fills Entire Space Under The House
- 9 Foot Basement Ceiling Height
- Sump Pump
Schools
- F. P. Tillman Elem. Elementary School
- North Kirkwood Middle School
- Kirkwood Sr. High School
Utilities
- Forced Air Heating and Cooling System
- Gas Water Heater
Community Details
- Built by Prestige Custom Homes
Ownership History
Purchase Details
Home Financials for this Owner
Home Financials are based on the most recent Mortgage that was taken out on this home.Purchase Details
Home Financials for this Owner
Home Financials are based on the most recent Mortgage that was taken out on this home.Similar Homes in Saint Louis, MO
Home Values in the Area
Average Home Value in this Area
Purchase History
| Date | Buyer | Sale Price | Title Company |
|---|---|---|---|
| Wegmann Zachary J | $875,000 | Title Partners Agency Llc | |
| Prestige Custom Homes Inc | $200,000 | Arch City Title Cm |
Mortgage History
| Date | Status | Borrower | Loan Amount |
|---|---|---|---|
| Open | Wegmann Zachary J | $700,000 | |
| Previous Owner | Prestige Custom Homes Inc | $672,000 |
Property History
| Date | Event | Price | Change | Sq Ft Price |
|---|---|---|---|---|
| 10/22/2020 10/22/20 | Sold | -- | -- | -- |
| 10/19/2020 10/19/20 | Pending | -- | -- | -- |
| 05/07/2020 05/07/20 | For Sale | $874,900 | -- | $232 / Sq Ft |
Tax History Compared to Growth
Tax History
| Year | Tax Paid | Tax Assessment Tax Assessment Total Assessment is a certain percentage of the fair market value that is determined by local assessors to be the total taxable value of land and additions on the property. | Land | Improvement |
|---|---|---|---|---|
| 2023 | $11,405 | $185,120 | $48,300 | $136,820 |
| 2022 | $10,711 | $162,200 | $47,710 | $114,490 |
| 2021 | $10,572 | $162,200 | $47,710 | $114,490 |
| 2020 | $3,812 | $55,970 | $44,040 | $11,930 |
| 2019 | $3,812 | $55,970 | $44,040 | $11,930 |
| 2018 | $2,945 | $38,110 | $34,390 | $3,720 |
| 2017 | $2,941 | $38,110 | $34,390 | $3,720 |
| 2016 | $2,321 | $30,230 | $26,790 | $3,440 |
| 2015 | $2,318 | $30,230 | $26,790 | $3,440 |
| 2014 | $2,083 | $26,530 | $14,100 | $12,430 |
Agents Affiliated with this Home
-
Daniel Murphy
D
Seller's Agent in 2020
Daniel Murphy
Murphy Realty Group, Inc.
(314) 280-1208
15 in this area
61 Total Sales
-
Barbara Murphy
B
Seller Co-Listing Agent in 2020
Barbara Murphy
Murphy Realty Group, Inc.
(314) 566-2347
8 in this area
68 Total Sales
-
Nick Metz

Buyer's Agent in 2020
Nick Metz
Coldwell Banker Premier Group
(314) 882-7272
5 in this area
97 Total Sales
Map
Source: MARIS MLS
MLS Number: MIS20029508
APN: 22M-14-0649
- 126 Manlyn Dr
- 1030 Sylvan Place
- 1247 Willow View Dr
- 1041 N Clay Ave Unit 19
- 886 Dewberry Ct
- 450 Woodlawn Grove Ln
- 1 Squires Ln
- 803 N Kirkwood Rd
- 1026 Barry Ct
- 246 Barter Ave
- 1025 Dickson St
- 401 Fairway Ln
- 3 Huntleigh Trails Ln
- 1319 Simmons Ave
- 966 N Geyer Rd
- 812 Cleveland Ave
- 1229 N Geyer Rd
- 1196 Laven Del Ln
- 641 Brookhaven Ct
- 1017 Plaza Terrace
- 129 E Maple Ave
- 125 E Maple Ave
- 1037 N Taylor Ave
- 1043 N Taylor Ave
- 121 E Maple Ave
- 145 E Maple Ave
- 1049 N Taylor Ave
- 144 E Maple Ave
- 130 E Maple Ave
- 126 E Maple Ave
- 1019 N Taylor Ave
- 122 E Maple Ave
- 0 N Taylor Unit 18061710
- 118 E Maple Ave
- 119 E Maple Ave
- 1015 N Taylor Ave
- 1028 N Taylor Ave
- 1032 N Taylor Ave
- 114 E Maple Ave

