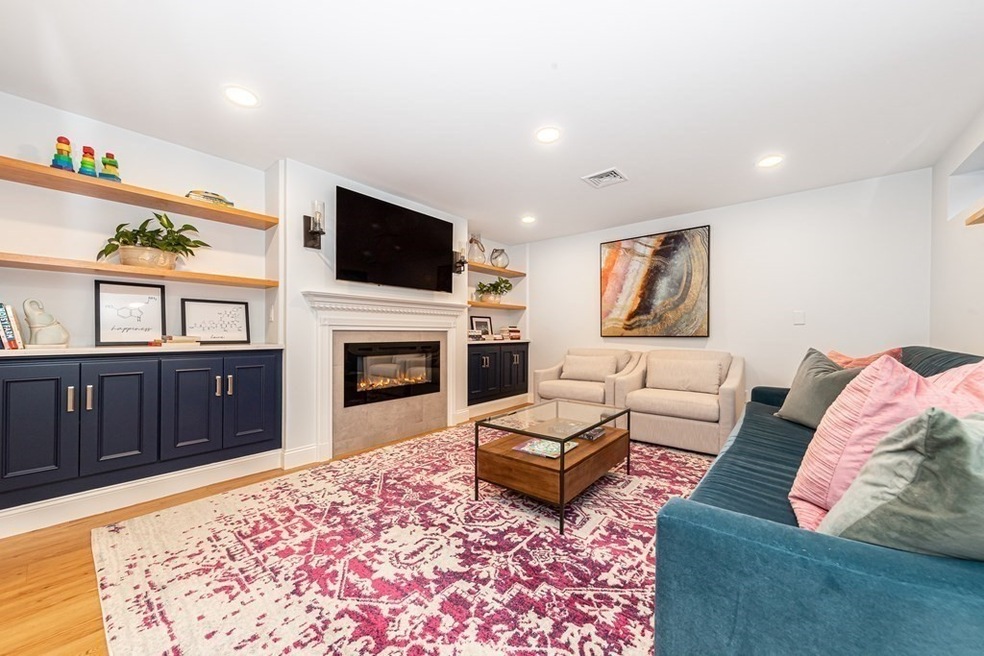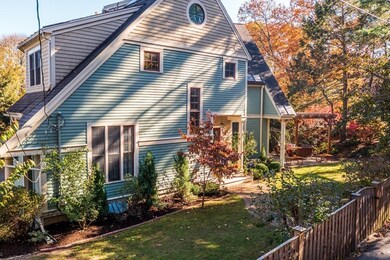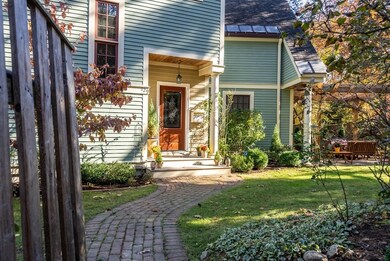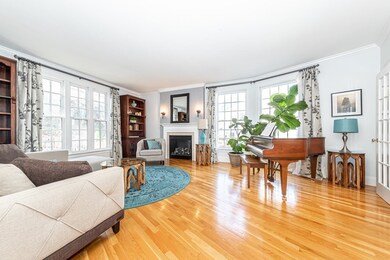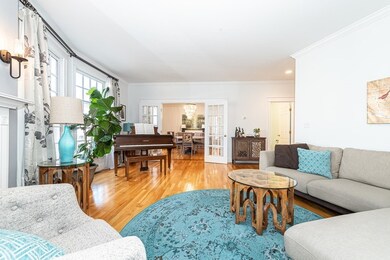
129 Elliot St Unit 129 FRONT Newton Highlands, MA 02461
Newton Highlands NeighborhoodEstimated Value: $1,256,000 - $1,800,000
Highlights
- Spa
- Landscaped Professionally
- Living Room with Fireplace
- Zervas Elementary School Rated A
- Property is near public transit
- Wood Flooring
About This Home
As of March 2022SUNDAY OPEN HOUSE CANCELED. ACCEPTED OFFER! Welcome to 129 Elliot Street, a gorgeous townhome with 3+ bedrooms and the privacy, space, and feel of a single-family home. 1st fl boasts high ceilings & an open, circular flow. The kitchen, updated in 2017, is conveniently situated between the DR and the family room with French Door access to the landscaped yard and new pergola. A separate LR with FP and a guest bath complete this floor. 2nd fl has 3 bedrooms + family bath, laundry, and large primary suite with spa-like, skylit bath. 3rd fl leads to a large flex room with closet, perfect for office, den or playroom. Newly renovated lower level provides a family retreat. This space is completed by a full bath, mudroom, and direct access to the 2-car garage. Less than .5 mi from the Green Line (Eliot), and within a short distance to 3 village centers, Chestnut Hill shopping, and Boston!
Townhouse Details
Home Type
- Townhome
Est. Annual Taxes
- $10,705
Year Built
- Built in 2002
Lot Details
- Near Conservation Area
- Fenced
- Landscaped Professionally
- Garden
Parking
- 2 Car Attached Garage
- Parking Storage or Cabinetry
- Workshop in Garage
- Open Parking
- Assigned Parking
Home Design
- Shingle Roof
Interior Spaces
- 3,214 Sq Ft Home
- 4-Story Property
- Ceiling Fan
- Skylights
- French Doors
- Living Room with Fireplace
- 2 Fireplaces
- Dining Area
- Bonus Room
Kitchen
- Microwave
- ENERGY STAR Qualified Refrigerator
- ENERGY STAR Qualified Dishwasher
- ENERGY STAR Range
- Solid Surface Countertops
- Disposal
Flooring
- Wood
- Ceramic Tile
Bedrooms and Bathrooms
- 4 Bedrooms
- Primary bedroom located on second floor
- Linen Closet
- Dual Vanity Sinks in Primary Bathroom
- Soaking Tub
Laundry
- Laundry on upper level
- ENERGY STAR Qualified Dryer
- ENERGY STAR Qualified Washer
Outdoor Features
- Spa
- Patio
- Rain Gutters
Location
- Property is near public transit
- Property is near schools
Schools
- Zervas Elementary School
- Oak Hill Middle School
- South High School
Utilities
- Two cooling system units
- Forced Air Heating and Cooling System
- 2 Cooling Zones
- 2 Heating Zones
- Heating System Uses Natural Gas
- Gas Water Heater
Listing and Financial Details
- Legal Lot and Block 25 / 20
- Assessor Parcel Number S:51 B:020 L:0025A,4404010
Community Details
Overview
- No Home Owners Association
- 2 Units
Amenities
- Shops
Recreation
- Tennis Courts
- Park
- Jogging Path
Pet Policy
- Pets Allowed
Ownership History
Purchase Details
Purchase Details
Home Financials for this Owner
Home Financials are based on the most recent Mortgage that was taken out on this home.Purchase Details
Home Financials for this Owner
Home Financials are based on the most recent Mortgage that was taken out on this home.Similar Home in the area
Home Values in the Area
Average Home Value in this Area
Purchase History
| Date | Buyer | Sale Price | Title Company |
|---|---|---|---|
| Douglas Dunlap Lt | -- | None Available | |
| Douglas Dunlap Lt | -- | None Available | |
| Dunlap Douglas | $1,600,000 | None Available | |
| Dunlap Douglas | $1,600,000 | None Available | |
| Droba Bogdan | $649,000 | -- | |
| Droba Bogdan | $649,000 | -- |
Mortgage History
| Date | Status | Borrower | Loan Amount |
|---|---|---|---|
| Previous Owner | Dunlap Douglas | $1,280,000 | |
| Previous Owner | Hehn Christian V | $616,000 | |
| Previous Owner | Droba Andrea | $532,661 | |
| Previous Owner | Droba Andreea | $510,000 | |
| Previous Owner | Droba Bogdan | $519,200 |
Property History
| Date | Event | Price | Change | Sq Ft Price |
|---|---|---|---|---|
| 03/28/2022 03/28/22 | Sold | $1,600,000 | +3.2% | $498 / Sq Ft |
| 01/21/2022 01/21/22 | Pending | -- | -- | -- |
| 01/20/2022 01/20/22 | For Sale | $1,550,000 | -- | $482 / Sq Ft |
Tax History Compared to Growth
Tax History
| Year | Tax Paid | Tax Assessment Tax Assessment Total Assessment is a certain percentage of the fair market value that is determined by local assessors to be the total taxable value of land and additions on the property. | Land | Improvement |
|---|---|---|---|---|
| 2025 | $14,596 | $1,489,400 | $0 | $1,489,400 |
| 2024 | $14,113 | $1,446,000 | $0 | $1,446,000 |
| 2023 | $13,364 | $1,312,800 | $0 | $1,312,800 |
| 2022 | $10,705 | $1,017,600 | $0 | $1,017,600 |
| 2021 | $10,197 | $947,700 | $0 | $947,700 |
| 2020 | $9,672 | $926,400 | $0 | $926,400 |
| 2019 | $9,399 | $899,400 | $0 | $899,400 |
| 2018 | $9,424 | $871,000 | $0 | $871,000 |
| 2017 | $9,137 | $821,700 | $0 | $821,700 |
| 2016 | $8,739 | $767,900 | $0 | $767,900 |
| 2015 | $8,490 | $731,300 | $0 | $731,300 |
Agents Affiliated with this Home
-
Company Company
C
Seller's Agent in 2022
Company Company
Compass
(617) 807-0853
7 in this area
137 Total Sales
-
Fleet Homes Group
F
Buyer's Agent in 2022
Fleet Homes Group
Keller Williams Realty
(508) 439-3099
6 in this area
168 Total Sales
Map
Source: MLS Property Information Network (MLS PIN)
MLS Number: 72935569
APN: NEWT-000051-000020-000025A
- 200 Elliot St Unit 1
- 27 Roundwood Rd
- 103 Thurston Rd
- 66 Rockland Place
- 200 Lincoln St
- 120 Dickerman Rd
- 39 Woodward St
- 54 Woodward St
- 302 Elliot St Carriage House N Unit 3
- 300 Elliot St Unit 2
- 304 Elliot St Carriage House S Unit 4
- 65 High St Unit 65-2
- 1224 Boylston St
- 52 Heatherland Rd
- 19 Indiana Terrace Unit 19
- 21 Hale St Unit 21
- 16 Indiana Terrace
- 18 Indiana Terrace
- 351 Elliot St
- 992 Chestnut St
- 129 Elliot St
- 129 Elliot St Unit 129 FRONT
- 127 Elliot St
- 127 Elliot St Unit B-2
- 127 Elliot St Unit 127
- 127 Elliot St Unit 1
- 127 Elliot St
- 127 Elliot St Unit 127-1
- 123 Elliot St Unit 125
- 125 Elliot St
- 90 Circuit Ave
- 90 Circuit Ave Unit 1
- 90 Circuit Ave Unit 2
- 113 Elliot St Unit 115
- 113 Elliot St Unit 1
- 115 Elliot St Unit 2
- 80 Circuit Ave
- 80 Circuit Ave Unit 80
- 82 Circuit Ave
- 82 Circuit Ave Unit 82
