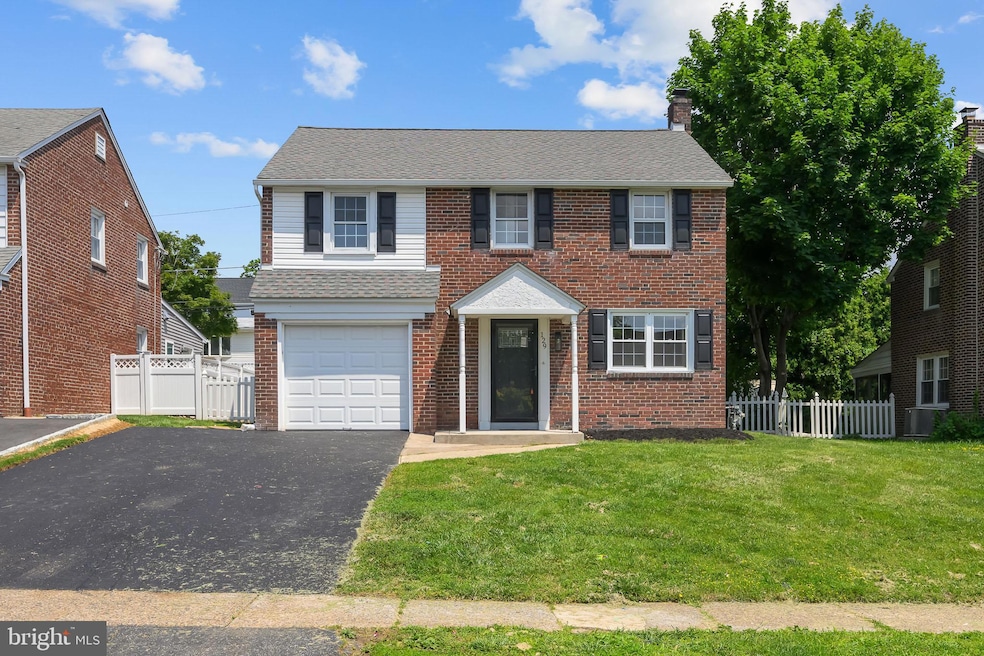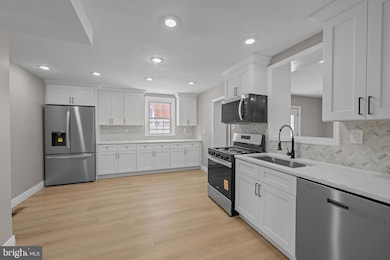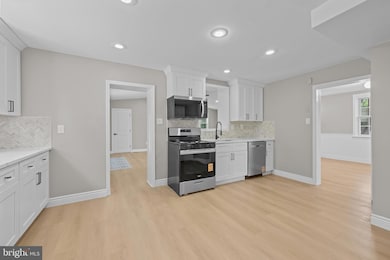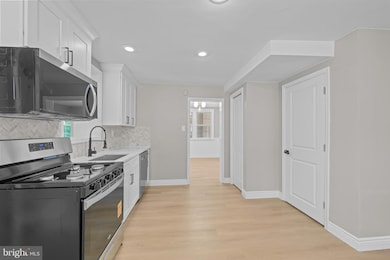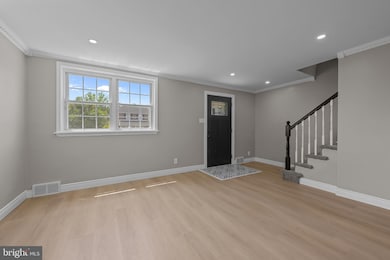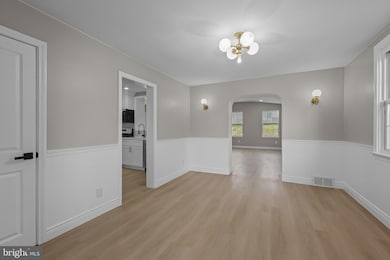
129 Flintlock Rd Drexel Hill, PA 19026
Estimated payment $3,811/month
Highlights
- Colonial Architecture
- No HOA
- Living Room
- Manoa Elementary School Rated A
- 1 Car Attached Garage
- En-Suite Primary Bedroom
About This Home
Welcome to this beautifully refinished single-family home in the heart of Havertown, PA! This move-in-ready gem features a charming brick exterior and a host of modern updates throughout. Step inside to discover brand-new gleaming LVP flooring, new carpeting upstairs, fresh paint, and stylish new fixtures that add warmth and sophistication to every room. The bright, updated kitchen is complete with new cabinetry, stainless steel appliances, and custom tile-work. The refreshed bathrooms boast new tile work, creating a clean, contemporary feel. Enjoy the convenience of both on-street parking and access to a double-car driveway as well as an attached single-car garage. With generous living space and thoughtful upgrades, this home offers the perfect blend of comfort, style, and functionality. Don’t miss your opportunity to own this turnkey beauty—schedule your tour today!
Home Details
Home Type
- Single Family
Est. Annual Taxes
- $9,186
Year Built
- Built in 1944
Lot Details
- 5,663 Sq Ft Lot
- Lot Dimensions are 50.00 x 110.00
Parking
- 1 Car Attached Garage
- Front Facing Garage
- Driveway
Home Design
- Colonial Architecture
- Brick Exterior Construction
- Block Foundation
Interior Spaces
- 2,100 Sq Ft Home
- Property has 2 Levels
- Family Room
- Living Room
- Dining Room
- Partially Finished Basement
Bedrooms and Bathrooms
- 4 Bedrooms
- En-Suite Primary Bedroom
Utilities
- 90% Forced Air Heating and Cooling System
- Electric Water Heater
Community Details
- No Home Owners Association
- Pilgrim Gdns Subdivision
Listing and Financial Details
- Tax Lot 107-000
- Assessor Parcel Number 22-09-00924-00
Map
Home Values in the Area
Average Home Value in this Area
Tax History
| Year | Tax Paid | Tax Assessment Tax Assessment Total Assessment is a certain percentage of the fair market value that is determined by local assessors to be the total taxable value of land and additions on the property. | Land | Improvement |
|---|---|---|---|---|
| 2024 | $8,648 | $336,350 | $94,670 | $241,680 |
| 2023 | $8,403 | $336,350 | $94,670 | $241,680 |
| 2022 | $8,206 | $336,350 | $94,670 | $241,680 |
| 2021 | $13,369 | $336,350 | $94,670 | $241,680 |
| 2020 | $7,581 | $163,110 | $51,350 | $111,760 |
| 2019 | $7,441 | $163,110 | $51,350 | $111,760 |
| 2018 | $7,314 | $163,110 | $0 | $0 |
| 2017 | $7,159 | $163,110 | $0 | $0 |
| 2016 | $895 | $163,110 | $0 | $0 |
| 2015 | $895 | $163,110 | $0 | $0 |
| 2014 | $895 | $163,110 | $0 | $0 |
Property History
| Date | Event | Price | Change | Sq Ft Price |
|---|---|---|---|---|
| 07/15/2025 07/15/25 | Pending | -- | -- | -- |
| 07/06/2025 07/06/25 | For Sale | $549,000 | -0.2% | $261 / Sq Ft |
| 06/23/2025 06/23/25 | Price Changed | $549,900 | -4.3% | $262 / Sq Ft |
| 06/01/2025 06/01/25 | For Sale | $574,900 | -- | $274 / Sq Ft |
Purchase History
| Date | Type | Sale Price | Title Company |
|---|---|---|---|
| Deed | $370,000 | None Listed On Document | |
| Deed | $370,000 | None Listed On Document | |
| Interfamily Deed Transfer | -- | Lsi Title Agency Inc | |
| Deed | $149,900 | Security Search & Abstract C |
Mortgage History
| Date | Status | Loan Amount | Loan Type |
|---|---|---|---|
| Open | $415,500 | Construction | |
| Closed | $415,500 | Construction | |
| Previous Owner | $272,801 | FHA | |
| Previous Owner | $226,900 | New Conventional | |
| Previous Owner | $248,000 | Unknown | |
| Previous Owner | $46,500 | Credit Line Revolving | |
| Previous Owner | $148,750 | FHA |
Similar Homes in the area
Source: Bright MLS
MLS Number: PADE2091834
APN: 22-09-00924-00
- 1425 Leedom Rd
- 5105 Township Line Rd
- 1311 Steel Rd
- 541 Glendale Rd
- 5020 Marvine Ave
- 647 Glendale Rd
- 1328 Bon Air Terrace
- 9 Rodmor Rd
- 424 Foulke Ln
- 563 Rutherford Dr
- 4938 State Rd
- 809 Addingham Ave
- 908 Alexander Ave
- 4937 Woodland Ave
- 1242 Fairview Ave
- 400 Glendale Rd Unit D50
- 400 Glendale Rd Unit G13
- 400 Glendale Rd Unit E 13
- 400 Glendale Rd Unit H-30
- 710 Wildell Rd
- 218 Pilgrim Ln Unit 1
- 645 Glendale Rd
- 4410 Township Line Rd
- 4980 State Rd
- 400 Glendale Rd
- 824 Burmont Rd
- 4633 State Rd
- 4804 Drexelbrook Dr
- 228 Stanley Ave
- 66 S Eagle Rd
- 3206 Township Line Rd
- 301 S Park Way
- 1901 W Chester Pike
- 3726-3730 School Ln
- 1220-1250 Roosevelt Dr
- 501 Lawrence Rd
- 24 S Brookside Rd Unit 2R
- 4118 Berry Ave
- 3823 Garrett Rd
- 350 Morgan Ave
