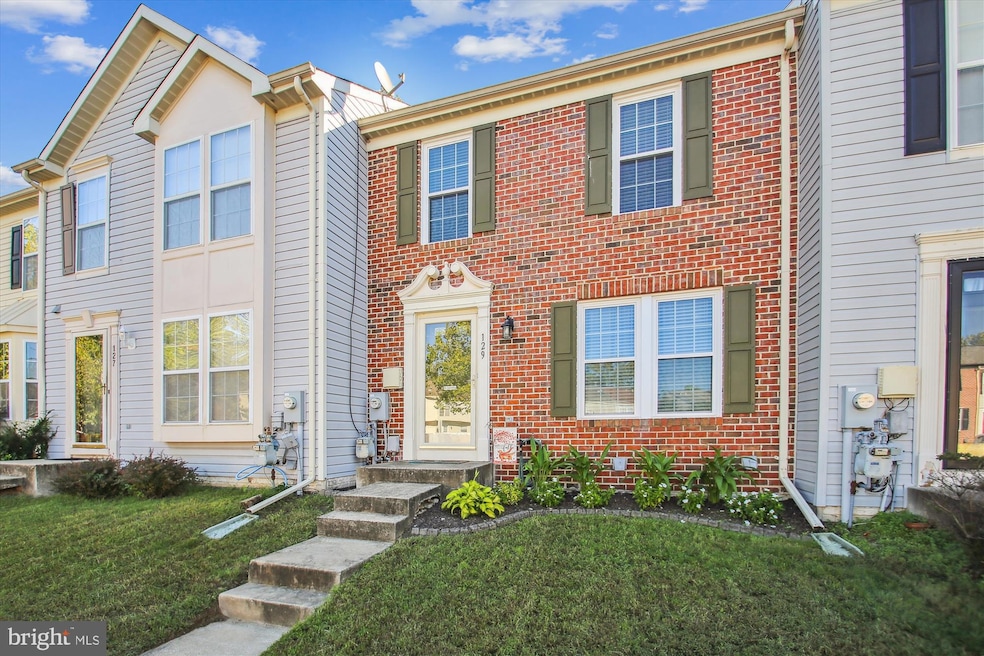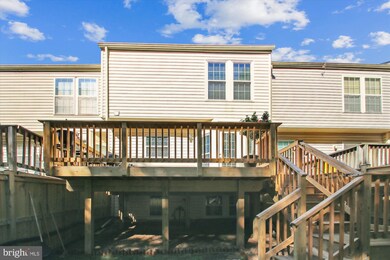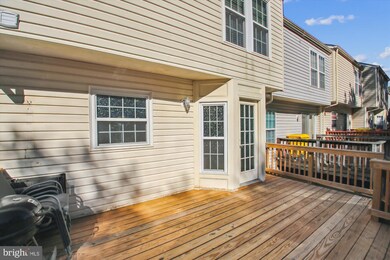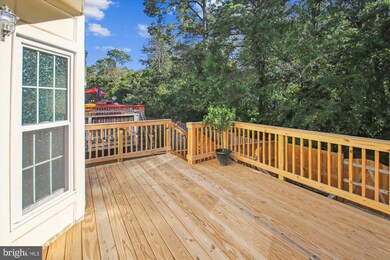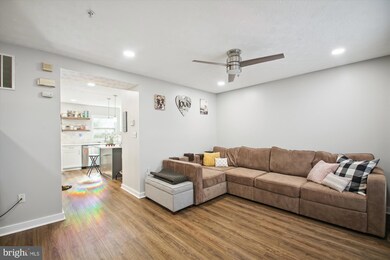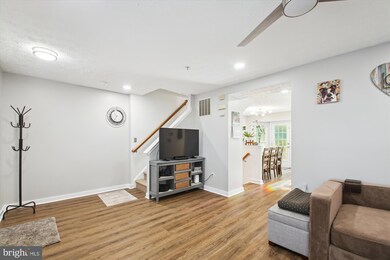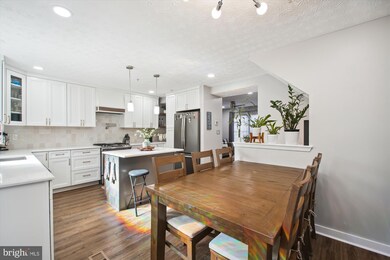
129 Foxtree Dr Glen Burnie, MD 21061
Highlights
- Gourmet Kitchen
- Colonial Architecture
- Traditional Floor Plan
- View of Trees or Woods
- Deck
- Backs to Trees or Woods
About This Home
As of November 2024Discover this charming, updated townhome nestled within the desirable Fox Chase community. Situated on tree-lined streets, this cozy townhome offers a peaceful and welcoming atmosphere.
Recently renovated, the home boasts a stunning gourmet kitchen complete with an island, high-end appliances, and all the modern amenities you'd expect. New flooring, including luxurious vinyl plank in the spacious living room, has been installed throughout the home. Step outside onto the newly constructed deck overlooking the fenced backyard and wooded area behind the property. A new roof is currently being installed.
Upstairs, you'll find three generously sized bedrooms with fresh carpeting. The main bathroom was recently renovated and features a stylish tile-surround shower tub combination. For added convenience, the HVAC, water heater, washer, and dryer have also been replaced.
Not only will you appreciate the home's modern updates, but you'll also enjoy its proximity to local restaurants, shopping, and major commuting routes. Don't miss out on this fantastic opportunity! Hurry and Schedule your tour today before it's too late
Townhouse Details
Home Type
- Townhome
Est. Annual Taxes
- $3,272
Year Built
- Built in 1998 | Remodeled in 2023
Lot Details
- 1,500 Sq Ft Lot
- Northwest Facing Home
- Back Yard Fenced
- Backs to Trees or Woods
- Property is in excellent condition
HOA Fees
- $77 Monthly HOA Fees
Home Design
- Colonial Architecture
- Block Foundation
- Shingle Roof
- Vinyl Siding
- Brick Front
Interior Spaces
- Property has 3 Levels
- Traditional Floor Plan
- Ceiling Fan
- Double Pane Windows
- Window Screens
- Family Room
- Living Room
- Dining Room
- Views of Woods
- Dryer
Kitchen
- Gourmet Kitchen
- Gas Oven or Range
- Microwave
- Dishwasher
- Upgraded Countertops
- Disposal
Flooring
- Carpet
- Luxury Vinyl Plank Tile
Bedrooms and Bathrooms
- 3 Bedrooms
- En-Suite Primary Bedroom
- Walk-In Closet
- Bathtub with Shower
Finished Basement
- Heated Basement
- Connecting Stairway
- Interior Basement Entry
- Laundry in Basement
Home Security
Parking
- 129 Open Parking Spaces
- 129 Parking Spaces
- Parking Lot
Outdoor Features
- Deck
Schools
- Southgate Elementary School
- Old Mill Middle North
- Old Mill High School
Utilities
- Forced Air Heating and Cooling System
- Vented Exhaust Fan
- 200+ Amp Service
- Natural Gas Water Heater
- Municipal Trash
Listing and Financial Details
- Tax Lot 14
- Assessor Parcel Number 020329690091733
Community Details
Overview
- Association fees include common area maintenance, lawn care front
- Fox Chase Subdivision
Additional Features
- Common Area
- Carbon Monoxide Detectors
Ownership History
Purchase Details
Home Financials for this Owner
Home Financials are based on the most recent Mortgage that was taken out on this home.Purchase Details
Home Financials for this Owner
Home Financials are based on the most recent Mortgage that was taken out on this home.Purchase Details
Purchase Details
Similar Homes in the area
Home Values in the Area
Average Home Value in this Area
Purchase History
| Date | Type | Sale Price | Title Company |
|---|---|---|---|
| Warranty Deed | $380,000 | Universal Title | |
| Deed | $237,000 | First American Title Ins Co | |
| Deed | $211,000 | -- | |
| Deed | $126,190 | -- |
Mortgage History
| Date | Status | Loan Amount | Loan Type |
|---|---|---|---|
| Open | $388,170 | VA | |
| Previous Owner | $189,600 | New Conventional | |
| Previous Owner | $236,811 | FHA | |
| Closed | -- | No Value Available |
Property History
| Date | Event | Price | Change | Sq Ft Price |
|---|---|---|---|---|
| 11/12/2024 11/12/24 | Sold | $380,000 | +4.1% | $260 / Sq Ft |
| 10/12/2024 10/12/24 | Pending | -- | -- | -- |
| 10/09/2024 10/09/24 | For Sale | $365,000 | +54.0% | $249 / Sq Ft |
| 06/30/2016 06/30/16 | Sold | $237,000 | -0.4% | $163 / Sq Ft |
| 05/20/2016 05/20/16 | Pending | -- | -- | -- |
| 05/12/2016 05/12/16 | For Sale | $238,000 | 0.0% | $164 / Sq Ft |
| 05/03/2016 05/03/16 | Price Changed | $238,000 | -- | $164 / Sq Ft |
Tax History Compared to Growth
Tax History
| Year | Tax Paid | Tax Assessment Tax Assessment Total Assessment is a certain percentage of the fair market value that is determined by local assessors to be the total taxable value of land and additions on the property. | Land | Improvement |
|---|---|---|---|---|
| 2024 | $3,335 | $264,100 | $130,000 | $134,100 |
| 2023 | $3,182 | $253,200 | $0 | $0 |
| 2022 | $2,909 | $242,300 | $0 | $0 |
| 2021 | $5,590 | $231,400 | $110,000 | $121,400 |
| 2020 | $2,680 | $224,333 | $0 | $0 |
| 2019 | $2,608 | $217,267 | $0 | $0 |
| 2018 | $2,131 | $210,200 | $90,000 | $120,200 |
| 2017 | $2,423 | $205,167 | $0 | $0 |
| 2016 | -- | $200,133 | $0 | $0 |
| 2015 | -- | $195,100 | $0 | $0 |
| 2014 | -- | $195,100 | $0 | $0 |
Agents Affiliated with this Home
-
David Moore

Seller's Agent in 2024
David Moore
RE/MAX
(410) 777-5848
12 in this area
181 Total Sales
-
Yanet Lewis

Buyer's Agent in 2024
Yanet Lewis
Real Broker, LLC
(555) 000-0000
1 in this area
6 Total Sales
-
Phoebe Woods-Orsini

Seller's Agent in 2016
Phoebe Woods-Orsini
Corner House Realty
(240) 593-4128
16 Total Sales
Map
Source: Bright MLS
MLS Number: MDAA2096136
APN: 03-296-90091733
- 218 Foxtree Dr
- 115 Foxwell Bend Rd
- 90 Foxchase Ct
- 57 Foxwell Bend Rd
- 8098 Foxwell Rd
- 216 Royal Arms Way
- 8105 Woodbine Ct
- 7911 Ritchie Hwy
- 7998 Crownsway
- 7912 Glengary Ct
- 1806 Norfolk Rd
- 8331 Elvaton Rd
- 206 Sandsbury Ave
- 8014 Ritchie Hwy
- 321 Alexis Dr
- 30 Kellington Dr
- 7978 Oakwood Rd
- 302 Phelps Ave
- 7942 Roxbury Dr
- 1604 Manning Rd
