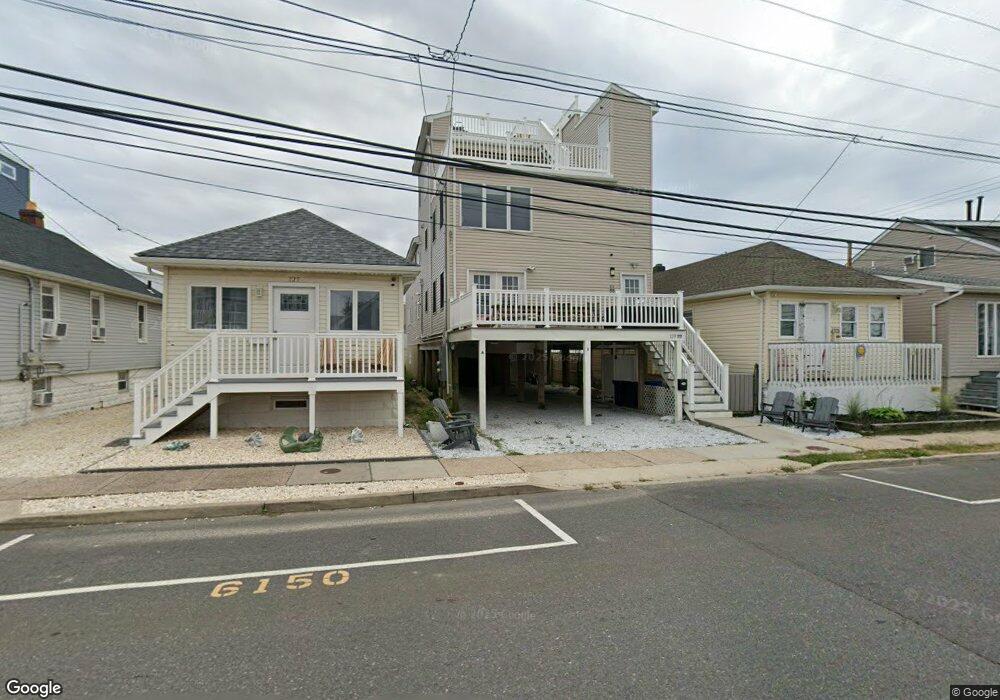129 Franklin Ave Unit A&B Seaside Heights, NJ 08751
Estimated Value: $1,101,000 - $1,207,396
6
Beds
7
Baths
3,280
Sq Ft
$350/Sq Ft
Est. Value
About This Home
This home is located at 129 Franklin Ave Unit A&B, Seaside Heights, NJ 08751 and is currently estimated at $1,148,849, approximately $350 per square foot. 129 Franklin Ave Unit A&B is a home located in Ocean County with nearby schools including Hugh J. Boyd Jr. Elementary School, Central Regional Middle School, and Central Regional High School.
Ownership History
Date
Name
Owned For
Owner Type
Purchase Details
Closed on
Dec 10, 2024
Sold by
Gu Roger
Bought by
Westfall-Kwong Simon and Westfall-Kwong John
Current Estimated Value
Home Financials for this Owner
Home Financials are based on the most recent Mortgage that was taken out on this home.
Original Mortgage
$770,000
Outstanding Balance
$763,944
Interest Rate
6.79%
Mortgage Type
New Conventional
Estimated Equity
$384,905
Purchase Details
Closed on
Aug 19, 2022
Sold by
Young Sung Llc
Bought by
Gu Roger
Home Financials for this Owner
Home Financials are based on the most recent Mortgage that was taken out on this home.
Original Mortgage
$519,000
Interest Rate
5.54%
Mortgage Type
New Conventional
Purchase Details
Closed on
Jul 11, 2017
Sold by
Pavoni Daniel
Bought by
Young Sung Llc
Home Financials for this Owner
Home Financials are based on the most recent Mortgage that was taken out on this home.
Original Mortgage
$60,000
Interest Rate
3.94%
Mortgage Type
Purchase Money Mortgage
Purchase Details
Closed on
Jan 20, 2009
Sold by
White Richard
Bought by
Pavoni Daniel
Create a Home Valuation Report for This Property
The Home Valuation Report is an in-depth analysis detailing your home's value as well as a comparison with similar homes in the area
Home Values in the Area
Average Home Value in this Area
Purchase History
| Date | Buyer | Sale Price | Title Company |
|---|---|---|---|
| Westfall-Kwong Simon | $1,100,000 | Acres Land Title | |
| Westfall-Kwong Simon | $1,100,000 | Acres Land Title | |
| Gu Roger | -- | -- | |
| Gu Roger | -- | None Listed On Document | |
| Young Sung Llc | $76,000 | Fidelity National Lender Sol | |
| Pavoni Daniel | $150,000 | First American Title Ins Co |
Source: Public Records
Mortgage History
| Date | Status | Borrower | Loan Amount |
|---|---|---|---|
| Open | Westfall-Kwong Simon | $770,000 | |
| Closed | Westfall-Kwong Simon | $770,000 | |
| Previous Owner | Gu Roger | $519,000 | |
| Previous Owner | Young Sung Llc | $60,000 |
Source: Public Records
Tax History Compared to Growth
Tax History
| Year | Tax Paid | Tax Assessment Tax Assessment Total Assessment is a certain percentage of the fair market value that is determined by local assessors to be the total taxable value of land and additions on the property. | Land | Improvement |
|---|---|---|---|---|
| 2025 | $15,751 | $1,170,700 | $440,000 | $730,700 |
| 2024 | $14,618 | $555,800 | $90,000 | $465,800 |
| 2023 | $13,901 | $555,800 | $90,000 | $465,800 |
| 2022 | $13,901 | $555,800 | $90,000 | $465,800 |
| 2021 | $13,450 | $555,800 | $90,000 | $465,800 |
| 2020 | $2,185 | $90,000 | $90,000 | $0 |
| 2019 | $2,120 | $90,000 | $90,000 | $0 |
| 2018 | $3,096 | $135,000 | $135,000 | $0 |
| 2017 | $3,038 | $135,000 | $135,000 | $0 |
| 2016 | $2,986 | $135,000 | $135,000 | $0 |
| 2015 | $2,882 | $135,000 | $135,000 | $0 |
| 2014 | $2,639 | $135,000 | $135,000 | $0 |
Source: Public Records
Map
Nearby Homes
- 121 Lincoln Ave Unit 25
- 125 Lincoln Ave
- 45-55 Dupont Ave
- 111 Dupont Ave
- 119 Dupont Ave Unit 10
- 3 E Central Ave
- 134 Franklin Ave
- 57 Dupont Ave
- 1 Boulevard Unit G
- 43 Lincoln Ave
- 66 Franklin Ave
- 47 Lincoln Ave Unit Pic your finish colo
- 54 Franklin Ave
- 56 Franklin Ave
- 214 Franklin Ave
- 63 Hamilton Ave
- 61 Hamilton Ave
- 128 Hamilton Ave
- 1912 Boulevard
- 33 Hamilton Ave Unit 7
- 129 Franklin Ave Unit B
- 129 Franklin Ave Unit A
- 38 Franklin Ave
- 133 Franklin Ave Unit Garage
- 133 Franklin Ave
- 136 Franklin Ave
- 135 Franklin Ave
- 135 Franklin Ave Unit 2 Family
- 131 Franklin Ave
- 130 Franklin Ave
- 130 Franklin Ave Unit 1
- 128 Franklin Ave
- 124 Franklin Ave
- 124 Franklin Ave Unit 4 Family
- 202 Franklin Ave Unit 1
- 202 Franklin Ave Unit 8
- 202 Franklin Ave Unit 9
- 202 Franklin Ave Unit 4
- 202 Franklin Ave Unit 12
- 202 Franklin Ave
