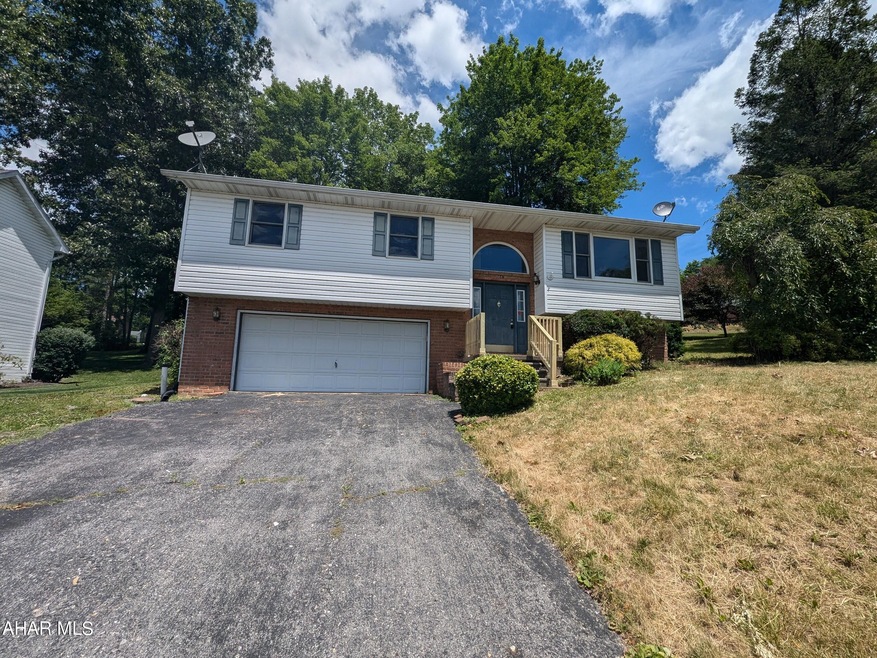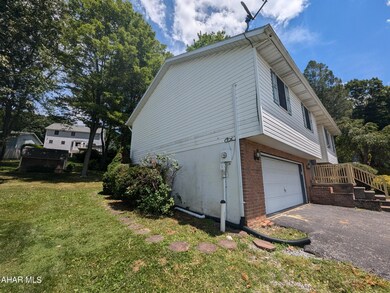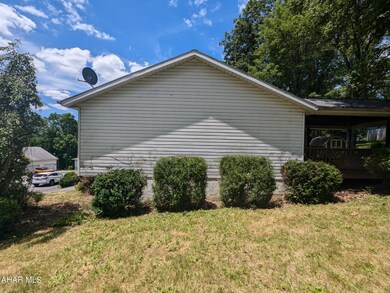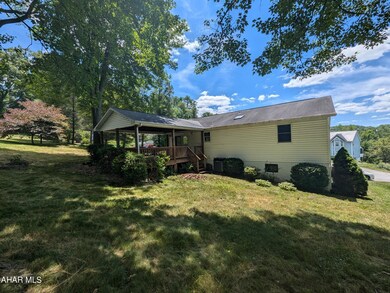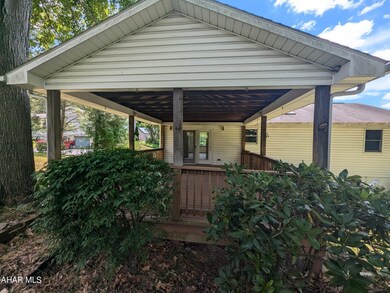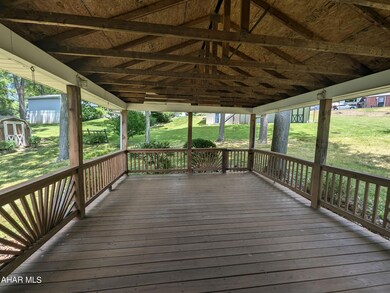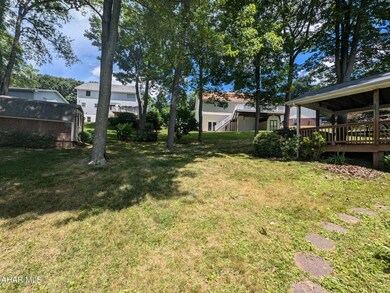
129 Franklin Cir Unit 35 Altoona, PA 16601
Highlights
- Deck
- No HOA
- Bathroom on Main Level
- Traditional Architecture
- Covered patio or porch
- Forced Air Heating and Cooling System
About This Home
As of August 2024Bellaire Estates vinyl and brick Bi-Level home - Bellwood Antis School District! Features large formal living room, dining combo and oak kitchen w/ vaulted ceilings. 4 bedrooms, 2 bath and large rear covered deck. Basement finished w/ 1 BR, full bath, laundry/utility room and 2 car integral garage. Property sold AS-IS. Seller will make no repairs.
Last Agent to Sell the Property
John Hill Real Estate License #RM419258 Listed on: 07/12/2024
Home Details
Home Type
- Single Family
Est. Annual Taxes
- $2,702
Year Built
- Built in 1990
Lot Details
- 0.29 Acre Lot
- Gentle Sloping Lot
Parking
- 2 Car Garage
- Garage Door Opener
Home Design
- Traditional Architecture
- Bi-Level Home
- Block Foundation
- Shingle Roof
- Vinyl Siding
Interior Spaces
- 1,218 Sq Ft Home
- Ceiling Fan
- Insulated Windows
- Basement Fills Entire Space Under The House
Flooring
- Carpet
- Vinyl
Bedrooms and Bathrooms
- 4 Bedrooms
- Bathroom on Main Level
- 2 Full Bathrooms
Outdoor Features
- Deck
- Covered patio or porch
- Rain Gutters
Utilities
- Forced Air Heating and Cooling System
- Heating System Uses Natural Gas
Community Details
- No Home Owners Association
- Belaire Estate Subdivision
Listing and Financial Details
- Assessor Parcel Number 3-23C 35
Ownership History
Purchase Details
Home Financials for this Owner
Home Financials are based on the most recent Mortgage that was taken out on this home.Purchase Details
Similar Homes in Altoona, PA
Home Values in the Area
Average Home Value in this Area
Purchase History
| Date | Type | Sale Price | Title Company |
|---|---|---|---|
| Special Warranty Deed | $200,000 | Highland Closing | |
| Sheriffs Deed | $3,764 | None Listed On Document |
Mortgage History
| Date | Status | Loan Amount | Loan Type |
|---|---|---|---|
| Open | $170,000 | New Conventional | |
| Previous Owner | $270,000 | Reverse Mortgage Home Equity Conversion Mortgage |
Property History
| Date | Event | Price | Change | Sq Ft Price |
|---|---|---|---|---|
| 08/23/2024 08/23/24 | Sold | $200,000 | +8.7% | $164 / Sq Ft |
| 07/17/2024 07/17/24 | Pending | -- | -- | -- |
| 07/12/2024 07/12/24 | For Sale | $184,000 | -- | $151 / Sq Ft |
Tax History Compared to Growth
Tax History
| Year | Tax Paid | Tax Assessment Tax Assessment Total Assessment is a certain percentage of the fair market value that is determined by local assessors to be the total taxable value of land and additions on the property. | Land | Improvement |
|---|---|---|---|---|
| 2025 | $2,955 | $171,600 | $27,600 | $144,000 |
| 2024 | $2,702 | $170,500 | $27,600 | $142,900 |
| 2023 | $2,534 | $170,500 | $27,600 | $142,900 |
| 2022 | $2,405 | $170,500 | $27,600 | $142,900 |
| 2021 | $2,405 | $170,500 | $27,600 | $142,900 |
| 2020 | $2,347 | $170,500 | $27,600 | $142,900 |
| 2019 | $2,291 | $170,500 | $27,600 | $142,900 |
| 2018 | $2,291 | $170,500 | $27,600 | $142,900 |
| 2017 | $19,711 | $170,500 | $27,600 | $142,900 |
| 2016 | $690 | $18,740 | $1,710 | $17,030 |
| 2015 | $690 | $18,740 | $1,710 | $17,030 |
| 2014 | $690 | $18,740 | $1,710 | $17,030 |
Agents Affiliated with this Home
-
Matthew Evey

Seller's Agent in 2024
Matthew Evey
John Hill Real Estate
(814) 934-0496
249 Total Sales
-
Mahki Barnes
M
Buyer's Agent in 2024
Mahki Barnes
Perry Wellington Realty, LLC
(814) 329-1163
118 Total Sales
Map
Source: Allegheny Highland Association of REALTORS®
MLS Number: 75169
APN: 03-00044189
- 253 Forshey Ln
- 137 N Hawthorne Dr
- 150 Roadrunner Dr
- 207 Chickadee Dr
- 0 Foxglove Rd Unit PABR2000124
- 000 Foxglove Rd
- Lot #5 E Dr
- 339 S 2nd St
- 1209 E Pleasant Valley Blvd
- 198 Sandy Run Rd
- 184 Sandy Run Rd
- 656 Clairmont Dr
- 121 Hollen Rd
- 1761 Princeton Rd
- . S Carlisle Ln
- 600 N 15th St Unit 4 PA-934
- 700 E 4th St
- 201 Colorado Dr
- 1221 N 4th Ave
- 417 N 12th St
