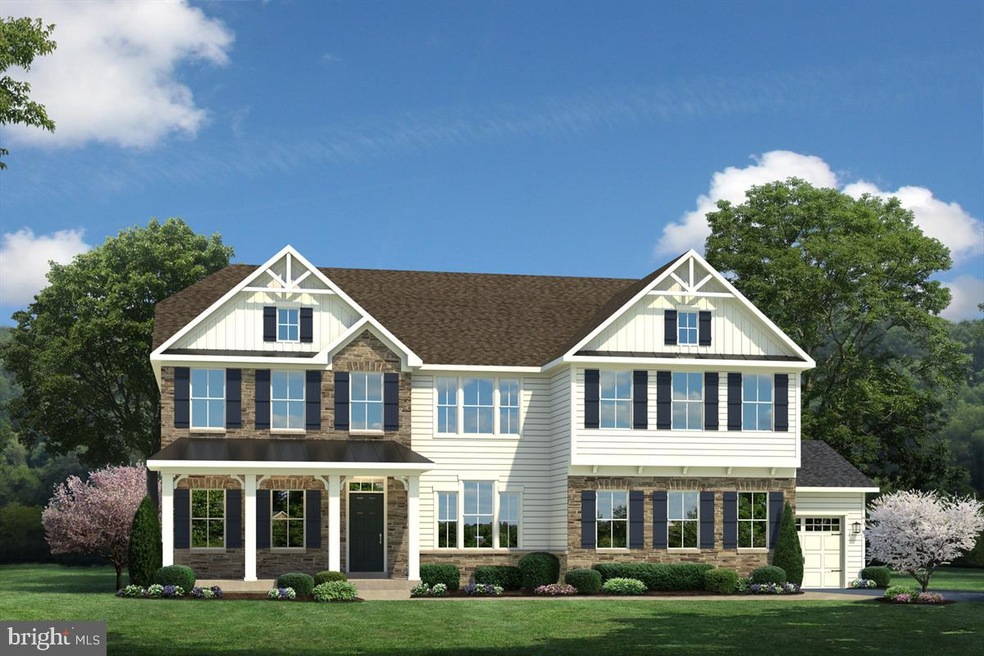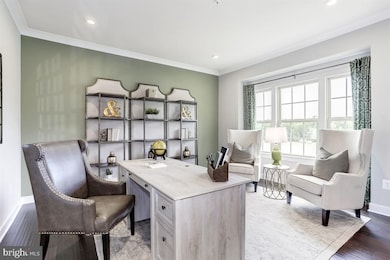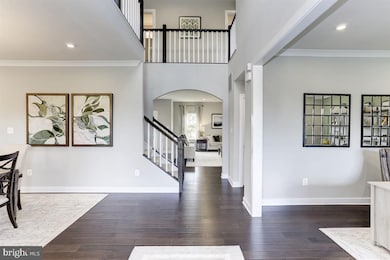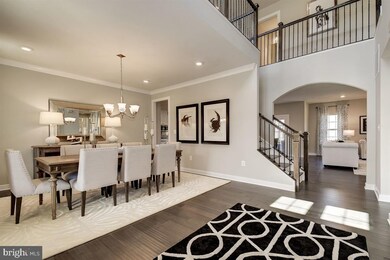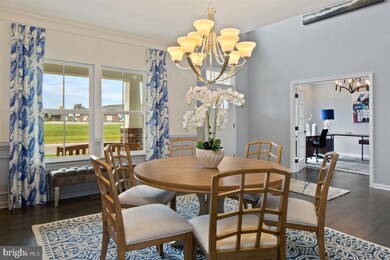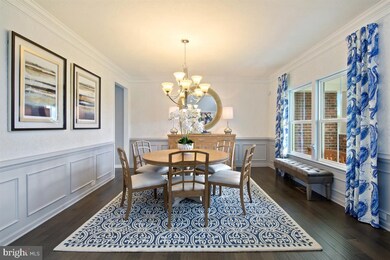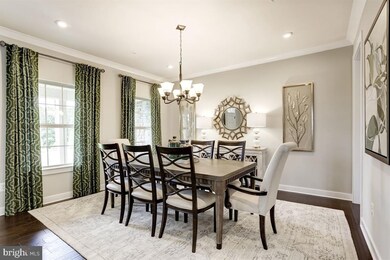
129 Grayhawk Way S Silver Spring Township, PA 17050
Silver Spring NeighborhoodEstimated Value: $682,000 - $767,000
Highlights
- Home Theater
- New Construction
- Loft
- Green Ridge Elementary School Rated A
- Colonial Architecture
- Den
About This Home
As of October 2020Precautionary measures have been made to ensure the safety of our valued customers and employees, and therefore we have temporarily closed our model homes. While model homes are closed, we are still working to meet the needs of our customers. For more information or to set-up a phone or virtual appointment please contact the sales team via ryanhomes.com. To be built, THE CORSICA MODEL at Grayhawk Landing. This four bedroom, 2.5 bath home with an open loft is here with its free-flowing and flexible floorplan. Dreaming of throwing an epic dinner party? Let's do it! The big central island in the kitchen is mission control for hors d oeuvres, cocktails and prepping the main event. Frustrated with a lack of storage? Some houses have one- or two-car garages; with the Corsica, you can have three! Is one of your life goals lugging fewer laundry baskets up and down the stairs? It should be. Good news! There's a laundry room on the upper level, just a few steps from all those hampers. Images are representative only.
Last Agent to Sell the Property
The KW Collective License #527829 Listed on: 04/07/2020

Home Details
Home Type
- Single Family
Est. Annual Taxes
- $7,945
Year Built
- Built in 2020 | New Construction
Lot Details
- 8,581 Sq Ft Lot
HOA Fees
- $25 Monthly HOA Fees
Parking
- 2 Car Attached Garage
- Front Facing Garage
- Garage Door Opener
- Driveway
Home Design
- Colonial Architecture
- Frame Construction
- Vinyl Siding
Interior Spaces
- Property has 3 Levels
- Fireplace Mantel
- Entrance Foyer
- Family Room
- Living Room
- Dining Room
- Home Theater
- Den
- Loft
- Bonus Room
- Laundry Room
- Finished Basement
Bedrooms and Bathrooms
- 4 Bedrooms
- En-Suite Primary Bedroom
Schools
- Cumberland Valley High School
Utilities
- Forced Air Heating and Cooling System
- Tankless Water Heater
Community Details
- Built by RYAN HOMES
- Grayhawk Landing Subdivision, Corsica Floorplan
Listing and Financial Details
- Tax Lot BLWGH0049
Ownership History
Purchase Details
Home Financials for this Owner
Home Financials are based on the most recent Mortgage that was taken out on this home.Purchase Details
Similar Homes in Silver Spring Township, PA
Home Values in the Area
Average Home Value in this Area
Purchase History
| Date | Buyer | Sale Price | Title Company |
|---|---|---|---|
| Patel Jaymin V | $516,620 | Nvr Settlement Services Inc | |
| Nvr Inc | $130,000 | Nvr Settlement Services Inc |
Mortgage History
| Date | Status | Borrower | Loan Amount |
|---|---|---|---|
| Open | Patel Jaymin V | $150,000 | |
| Open | Patel Jaymin V | $490,789 |
Property History
| Date | Event | Price | Change | Sq Ft Price |
|---|---|---|---|---|
| 10/15/2020 10/15/20 | Sold | $516,620 | +0.4% | $115 / Sq Ft |
| 04/07/2020 04/07/20 | Pending | -- | -- | -- |
| 04/07/2020 04/07/20 | For Sale | $514,435 | -- | $115 / Sq Ft |
Tax History Compared to Growth
Tax History
| Year | Tax Paid | Tax Assessment Tax Assessment Total Assessment is a certain percentage of the fair market value that is determined by local assessors to be the total taxable value of land and additions on the property. | Land | Improvement |
|---|---|---|---|---|
| 2025 | $7,945 | $493,000 | $80,000 | $413,000 |
| 2024 | $7,558 | $493,000 | $80,000 | $413,000 |
| 2023 | $7,176 | $493,000 | $80,000 | $413,000 |
| 2022 | $7,000 | $493,000 | $80,000 | $413,000 |
| 2021 | $6,849 | $493,000 | $80,000 | $413,000 |
| 2020 | $1,023 | $75,000 | $75,000 | $0 |
Agents Affiliated with this Home
-
Melissa Daniels

Seller's Agent in 2020
Melissa Daniels
The KW Collective
(410) 984-0888
68 in this area
4,062 Total Sales
-
Divyang Patel

Buyer's Agent in 2020
Divyang Patel
BrokersRealty.com World Headquarters
(717) 932-1660
22 in this area
111 Total Sales
Map
Source: Bright MLS
MLS Number: PACB122800
APN: 38-18-1336-105
- 130 Grayhawk Way S
- 134 Grayhawk Way S
- 87 Margaret Dr
- 6868-6938 Carlisle P Carlisle Pike
- 38 Skyline Dr
- 1 Reserve Ln Unit ROCKFORD PLAN
- 1 Reserve Ln Unit LAUREL PLAN
- 1 Reserve Ln Unit ARDMORE PLAN
- 1 Reserve Ln Unit GLENWOOD PLAN
- 1 Reserve Ln Unit CAMBRIDGE PLAN
- 1 Reserve Ln Unit ESSINGTON PLAN
- 1 Reserve Ln Unit GLEN MARY PLAN
- 1 Reserve Ln Unit DANBURY PLAN
- 253 Willow Mill Park Rd
- 121 Rich Valley Rd
- 0 Northwatch Ln
- 49 Hamlet Cir
- 305 Pin Oak Ct
- 400 Pin Oak Ct
- 103 Steven Dr
- 129 Grayhawk Way S
- 127 Grayhawk Way S
- 131 Grayhawk Way S
- 133 Grayhawk Way S
- 206 Harrier Dr
- 207 Harrier Dr
- 123 Grayhawk Way S
- 124 Grayhawk Way S
- 128 Grayhawk Way S
- 122 Grayhawk Way S
- 121 Grayhawk Way S
- 137 Grayhawk Way S
- 205 Harrier Dr
- 120 Grayhawk Way S
- 204 Harrier Dr
- 123 Coopers Hawk Dr
- 139 Grayhawk Way S
- 121 Coopers Hawk Dr
- 121 Coopers Hawk Dr
