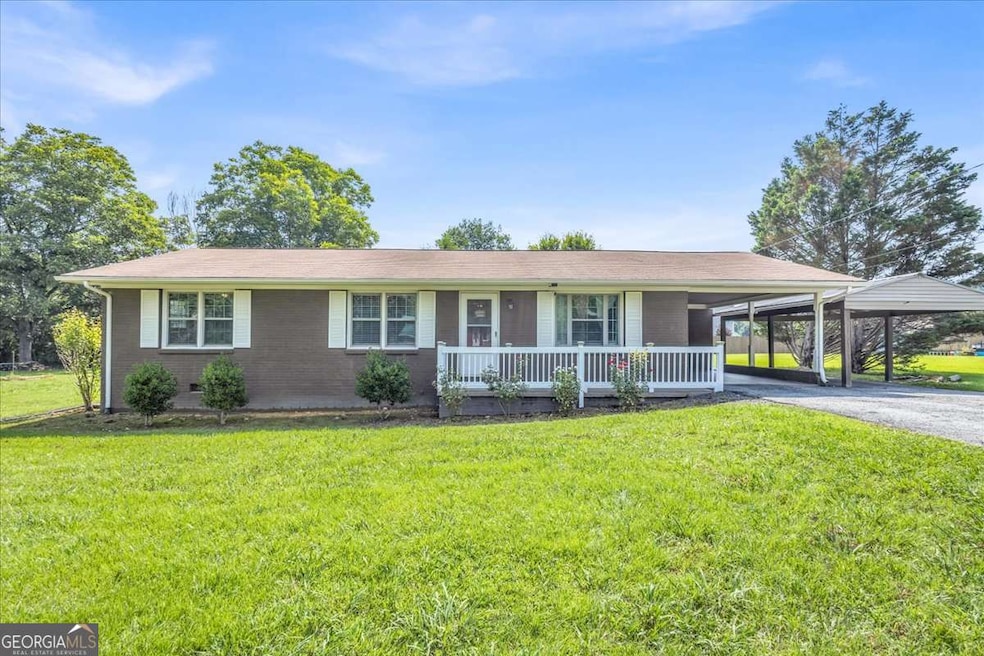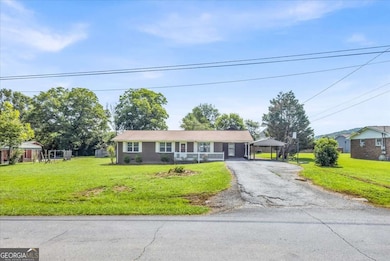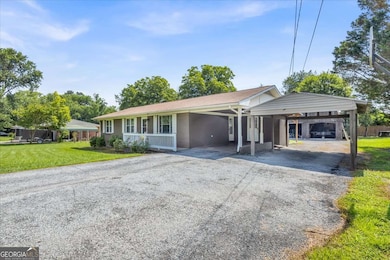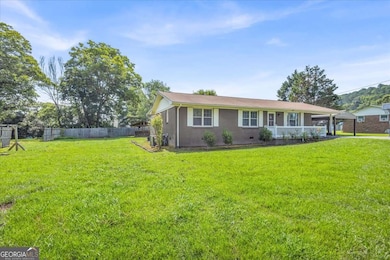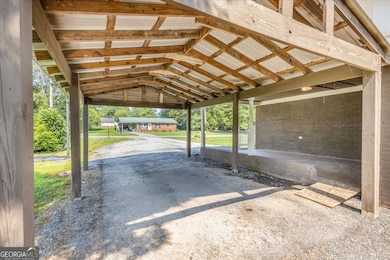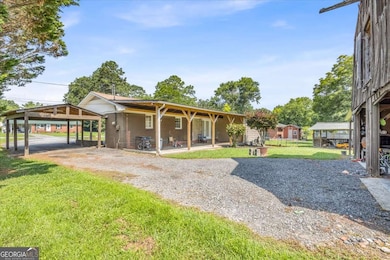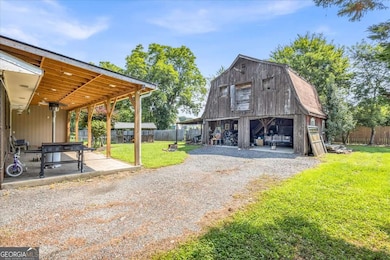129 Green Meadow Ln NE Calhoun, GA 30701
Estimated payment $1,506/month
Total Views
10,550
3
Beds
2
Baths
--
Sq Ft
--
Price per Sq Ft
Highlights
- Popular Property
- Ranch Style House
- No HOA
- Barn
- Wood Flooring
- Laundry Room
About This Home
Don't miss this charming brick ranch nestled in the quiet Green Meadow subdivision! This 3-bedroom, 2-bath home features hardwood floors, an updated kitchen and bath, and a spacious screened back porch perfect for relaxing summer evenings. The level 0.46-acre lot offers mature landscaping and includes a large outbuilding - ideal for storage, a workshop, or hobbies. Located just minutes from I-75, Buc-ee's, downtown Calhoun, shopping, schools, and AdventHealth Gordon. Whether you're a first-time buyer, investor, or downsizing, this home offers a great value in a growing area!
Home Details
Home Type
- Single Family
Est. Annual Taxes
- $1,636
Year Built
- Built in 1971
Lot Details
- 0.46 Acre Lot
- Back Yard Fenced
- Level Lot
Home Design
- Ranch Style House
- Traditional Architecture
Bedrooms and Bathrooms
- 3 Main Level Bedrooms
- 2 Full Bathrooms
Parking
- 3 Parking Spaces
- Carport
Schools
- Red Bud Elementary And Middle School
- Sonoraville High School
Utilities
- Central Heating and Cooling System
- Private Water Source
Additional Features
- Wood Flooring
- Laundry Room
- Outbuilding
- Barn
Community Details
- No Home Owners Association
- Green Meadow Subdivision
Map
Create a Home Valuation Report for This Property
The Home Valuation Report is an in-depth analysis detailing your home's value as well as a comparison with similar homes in the area
Home Values in the Area
Average Home Value in this Area
Tax History
| Year | Tax Paid | Tax Assessment Tax Assessment Total Assessment is a certain percentage of the fair market value that is determined by local assessors to be the total taxable value of land and additions on the property. | Land | Improvement |
|---|---|---|---|---|
| 2024 | $1,636 | $64,376 | $5,040 | $59,336 |
| 2023 | $1,529 | $60,176 | $5,040 | $55,136 |
| 2022 | $1,518 | $56,176 | $5,040 | $51,136 |
| 2021 | $1,273 | $45,456 | $5,040 | $40,416 |
| 2020 | $860 | $32,016 | $5,040 | $26,976 |
| 2019 | $865 | $32,016 | $5,040 | $26,976 |
| 2018 | $817 | $30,356 | $5,040 | $25,316 |
| 2017 | $538 | $28,956 | $5,040 | $23,916 |
| 2016 | $801 | $28,956 | $5,040 | $23,916 |
| 2015 | $795 | $28,516 | $5,040 | $23,476 |
| 2014 | $754 | $27,891 | $5,040 | $22,851 |
Source: Public Records
Property History
| Date | Event | Price | List to Sale | Price per Sq Ft | Prior Sale |
|---|---|---|---|---|---|
| 11/15/2025 11/15/25 | For Sale | $260,000 | 0.0% | -- | |
| 11/14/2025 11/14/25 | Off Market | $260,000 | -- | -- | |
| 11/05/2025 11/05/25 | Price Changed | $260,000 | -1.9% | -- | |
| 11/01/2025 11/01/25 | For Sale | $265,000 | +483.8% | -- | |
| 05/19/2016 05/19/16 | Sold | $45,391 | +7.1% | $37 / Sq Ft | View Prior Sale |
| 04/20/2016 04/20/16 | Pending | -- | -- | -- | |
| 04/08/2016 04/08/16 | For Sale | $42,390 | -- | $35 / Sq Ft |
Source: Georgia MLS
Purchase History
| Date | Type | Sale Price | Title Company |
|---|---|---|---|
| Warranty Deed | -- | -- | |
| Warranty Deed | $73,425 | -- | |
| Warranty Deed | -- | -- | |
| Warranty Deed | $45,391 | -- | |
| Foreclosure Deed | $62,900 | -- | |
| Deed | -- | -- | |
| Deed | $85,000 | -- | |
| Deed | -- | -- | |
| Deed | $75,000 | -- |
Source: Public Records
Mortgage History
| Date | Status | Loan Amount | Loan Type |
|---|---|---|---|
| Open | $127,645 | New Conventional | |
| Previous Owner | $75,003 | VA | |
| Previous Owner | $76,326 | New Conventional |
Source: Public Records
Source: Georgia MLS
MLS Number: 10635695
APN: 056A-044
Nearby Homes
- 126 Summerfield Ln NE
- 111 Sycamore Ln
- 113 Sycamore Ln
- 102 Sycamore Ln
- 114 Sycamore Ln
- 116 Sycamore Ln
- 118 Sycamore Ln
- 225 Sycamore Dr
- 216 Sycamore Dr
- The Crawford Plan at Sycamore Crest
- The Benson II Plan at Sycamore Crest
- The Norwood II Plan at Sterling at the Villages
- The Piedmont Plan at Sycamore Crest
- The Caldwell Plan at Sycamore Crest
- The McGinnis Plan at Sycamore Crest
- 415 Curtis Pkwy SE
- 81 Professional Place
- 100 Harvest Grove Ln
- 509 Mount Vernon Dr
- 67 Professional Place
- 109 Creekside Dr NW Unit 3
- 351 Valley View Cir SE
- 150 Oakleigh Dr
- 73 Professional Place
- 59 Professional Place
- 83 Professional Place
- 67 Professional Place
- 77 Professional Place
- 75 Professional Place
- 108 Cornwell Way
- 204 Cornwell Way
- 213 Cornwell Way
- 100 Harvest Grove Ln Unit Roland
- 100 Harvest Grove Ln Unit Hayes
- 100 Watlington Dr
