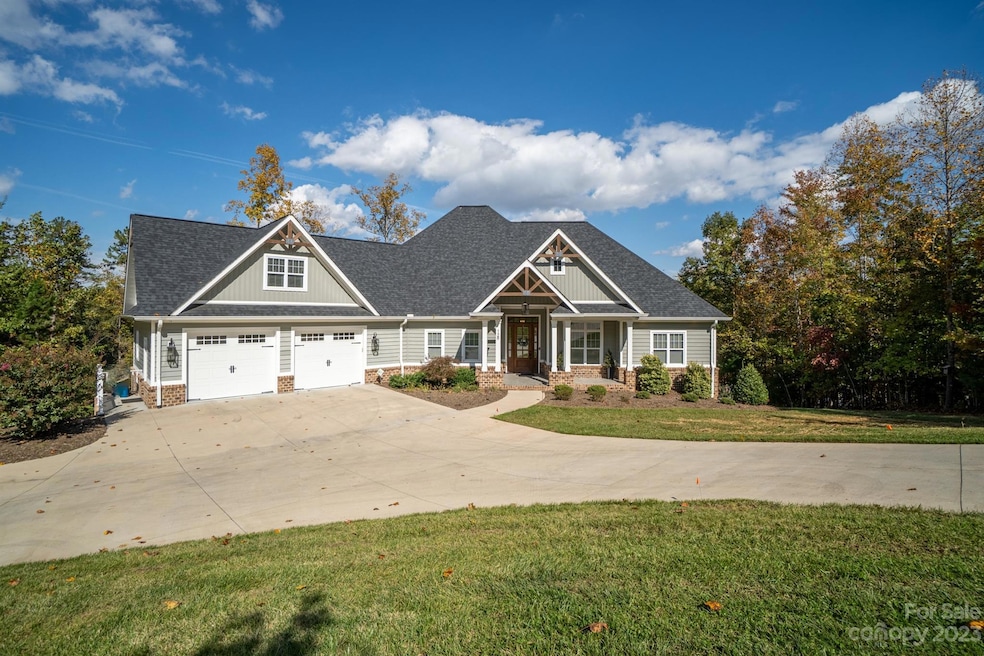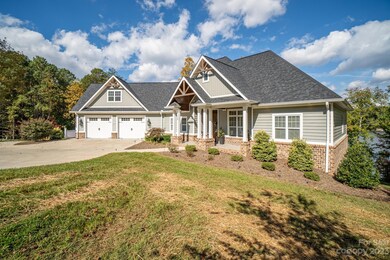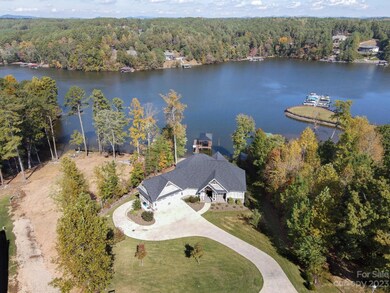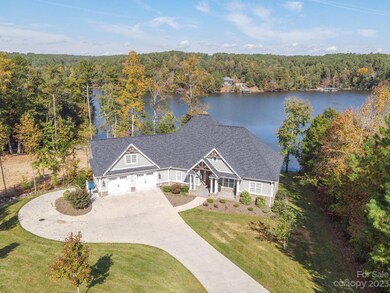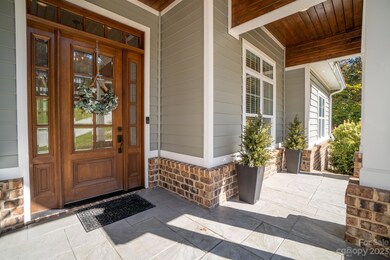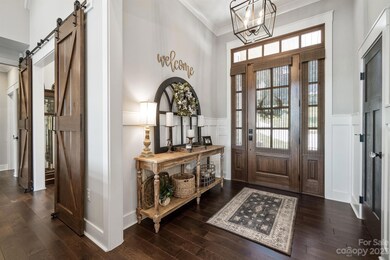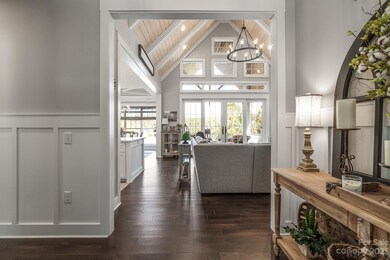
129 Gunpowder View Cir Granite Falls, NC 28630
Estimated Value: $1,060,000 - $1,412,995
Highlights
- Docks
- Boat Lift
- Open Floorplan
- Granite Falls Elementary School Rated A-
- Waterfront
- Deck
About This Home
As of January 2024Beautiful eloquence abounds in this custom Lake Hickory waterfront home w/top finishes including extensive moldings, high ceilings, engineered wood floors, & open floorplan. Dbl garage on main lvl, extra lrg single garage in bsmt. Split BR plan offers a lovely primary suite & 2 addit BRs on main. Full, "partially" unfin. bsmt is prepped to easily finish(some sheetrock is up). Stunning chef's kitchen has deluxe island w/brkfst bar, stainless appliances, GE Cafe range w/dbl electric ovens(gas burners on top), & soft close drawers. Lakeside dining/brkfst area is open to KIT & greatrm. Greatrm offers vaulted shiplap ceiling & gas log FP. Primary suite boasts a dbl tray ceiling, lake views, & priv. bath(dual vanities, lrg glass/tile shower, soaking tub w/air jets, & WIC). Meticulously maintained & built in '18/'19. Covered back porch, priv. boat dock w/lift & lake fed irrigation. Come home to peace & serenity in this beautiful setting or hop on your boat & take a cruise around Lake Hickory
Last Agent to Sell the Property
Coldwell Banker Boyd & Hassell Brokerage Email: kathryniherman@gmail.com License #196891 Listed on: 10/22/2023

Co-Listed By
Coldwell Banker Boyd & Hassell Brokerage Email: kathryniherman@gmail.com License #218187
Home Details
Home Type
- Single Family
Est. Annual Taxes
- $4,272
Year Built
- Built in 2018
Lot Details
- Waterfront
- Sloped Lot
- Irrigation
- Property is zoned R-15
HOA Fees
- $30 Monthly HOA Fees
Parking
- 3 Car Attached Garage
- Basement Garage
- Front Facing Garage
- Garage Door Opener
- Driveway
Home Design
- Transitional Architecture
- Brick Exterior Construction
- Vinyl Siding
Interior Spaces
- Open Floorplan
- Built-In Features
- Vaulted Ceiling
- Ceiling Fan
- Gas Fireplace
- Entrance Foyer
- Great Room with Fireplace
- Tile Flooring
- Water Views
- Home Security System
- Laundry Room
Kitchen
- Breakfast Bar
- Double Self-Cleaning Oven
- Electric Oven
- Microwave
- Dishwasher
- Kitchen Island
- Disposal
Bedrooms and Bathrooms
- 3 Main Level Bedrooms
- Split Bedroom Floorplan
- Walk-In Closet
- Garden Bath
Partially Finished Basement
- Walk-Out Basement
- Basement Fills Entire Space Under The House
- Interior Basement Entry
- Workshop
- Stubbed For A Bathroom
- Basement Storage
Outdoor Features
- Boat Lift
- Docks
- Deck
- Covered patio or porch
Schools
- Granite Falls Elementary And Middle School
- South Caldwell High School
Utilities
- Forced Air Heating and Cooling System
- Heat Pump System
- Heating System Uses Natural Gas
- Power Generator
- Tankless Water Heater
Community Details
- River Bend Of Lake Hickory Association, Phone Number (828) 322-9100
- River Bend Subdivision
- Mandatory home owners association
Listing and Financial Details
- Assessor Parcel Number 08 SEC5T131B
Ownership History
Purchase Details
Home Financials for this Owner
Home Financials are based on the most recent Mortgage that was taken out on this home.Purchase Details
Home Financials for this Owner
Home Financials are based on the most recent Mortgage that was taken out on this home.Purchase Details
Home Financials for this Owner
Home Financials are based on the most recent Mortgage that was taken out on this home.Purchase Details
Purchase Details
Purchase Details
Similar Homes in Granite Falls, NC
Home Values in the Area
Average Home Value in this Area
Purchase History
| Date | Buyer | Sale Price | Title Company |
|---|---|---|---|
| Harper Thomas R | $1,250,000 | None Listed On Document | |
| Rowe Jimmy | -- | -- | |
| Rowe Jimmy R | -- | -- | |
| Mcdonald Edward J | $180,000 | None Available | |
| Ingle William S | $116,500 | -- | |
| -- | $116,500 | -- |
Mortgage History
| Date | Status | Borrower | Loan Amount |
|---|---|---|---|
| Previous Owner | Rowe Jimmy R | $485,600 | |
| Previous Owner | Rowe Jimmy R | $484,000 | |
| Previous Owner | Rowe Jimmy R | $530,104 | |
| Previous Owner | Rowe Jimmy | -- |
Property History
| Date | Event | Price | Change | Sq Ft Price |
|---|---|---|---|---|
| 01/03/2024 01/03/24 | Sold | $1,250,000 | 0.0% | $444 / Sq Ft |
| 10/22/2023 10/22/23 | For Sale | $1,250,000 | +572.0% | $444 / Sq Ft |
| 06/21/2018 06/21/18 | Sold | $186,000 | -6.5% | -- |
| 05/15/2018 05/15/18 | Pending | -- | -- | -- |
| 04/05/2018 04/05/18 | For Sale | $199,000 | -- | -- |
Tax History Compared to Growth
Tax History
| Year | Tax Paid | Tax Assessment Tax Assessment Total Assessment is a certain percentage of the fair market value that is determined by local assessors to be the total taxable value of land and additions on the property. | Land | Improvement |
|---|---|---|---|---|
| 2024 | $4,272 | $675,200 | $170,700 | $504,500 |
| 2023 | $4,272 | $675,200 | $170,700 | $504,500 |
| 2022 | $4,186 | $675,200 | $170,700 | $504,500 |
| 2021 | $4,186 | $675,200 | $170,700 | $504,500 |
| 2020 | $3,821 | $603,700 | $202,900 | $400,800 |
| 2019 | $1,535 | $243,600 | $202,900 | $40,700 |
| 2018 | $1,746 | $161,900 | $0 | $0 |
| 2017 | $1,746 | $161,900 | $0 | $0 |
| 2016 | $1,034 | $161,900 | $0 | $0 |
| 2015 | $985 | $161,900 | $0 | $0 |
| 2014 | $985 | $161,900 | $0 | $0 |
Agents Affiliated with this Home
-
Kathryn Herman

Seller's Agent in 2024
Kathryn Herman
Coldwell Banker Boyd & Hassell
(828) 217-2565
7 in this area
260 Total Sales
-
Carly Pruitt

Seller Co-Listing Agent in 2024
Carly Pruitt
Coldwell Banker Boyd & Hassell
(828) 217-2565
6 in this area
240 Total Sales
-
Glenn Fisher

Buyer's Agent in 2024
Glenn Fisher
Lake Homes Realty LLC
(828) 514-6076
54 in this area
185 Total Sales
-
Kim Oliver

Seller's Agent in 2018
Kim Oliver
Southern Charm Realty of the Foothills, LLC
(828) 381-5557
5 in this area
64 Total Sales
-
Chrystal Rowe

Buyer's Agent in 2018
Chrystal Rowe
EXP Realty LLC Rock Hill
(704) 968-9695
14 Total Sales
Map
Source: Canopy MLS (Canopy Realtor® Association)
MLS Number: 4080953
APN: 08-SEC5T131B
- 2 Royal Vista Way
- 4 Royal Vista Way
- 604 Gwendolyn Ct
- 167 Gunpowder View Cir
- 148 Winwood Cir
- 173 Greens Rd
- 5690 Anchor Dr
- 100 White Fawn Cir
- 460 & 512 River Bend Dr
- 5070 Harbor View Dr E
- 5362 Beacon Ridge Dr
- 5582 Bridgewater Dr
- 5342 Beacon Ridge Dr
- 5418 Breakwater Dr
- 5126 Hurricane Hill Rd Unit 25
- 5487 Backshore Dr
- 5451 Gunpowder Dr
- 3 Kensington Ct
- 5442 Bridgewater Dr Unit 284
- 5691 Gunpowder Rd
- 129 Gunpowder View Cir
- 131 Gunpowder View Cir
- 127 Gunpowder View Cir
- 3308 Gunpowder View Cir
- 3308 Gunpowder View Cir Unit 14
- 133 Gunpowder View Cir
- 123 Gunpowder View Cir
- 130 Gunpowder View Cir Unit 33
- 130 Gunpowder View Cir Unit 13
- 128 Gunpowder View Cir
- 135 Gunpowder View Cir
- 135 Gunpowder View Cir Unit 117
- 16 Royal Vista Way
- 122 Gunpowder View Cir
- 122 Gunpowder View Cir Unit 36
- 121 Gunpowder View Cir Unit 110
- 120 Gunpowder View Cir Unit 37
- 12 Royal Vista Way
- 119 Gunpowder View Cir Unit 109
- 105 Riverbend Club Point
