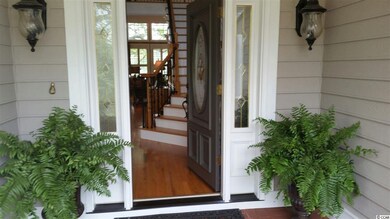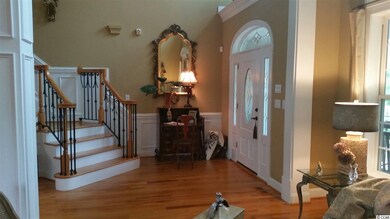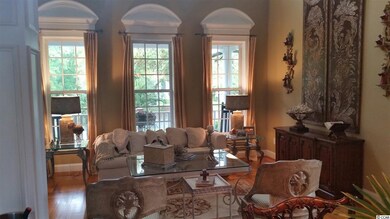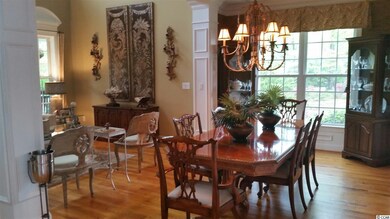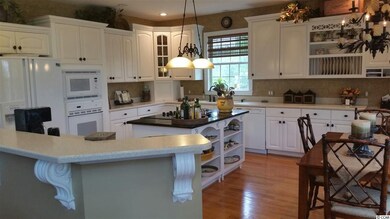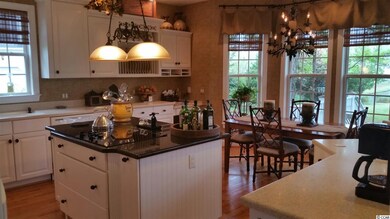
129 Hagar Brown Rd Murrells Inlet, SC 29576
Burgess NeighborhoodHighlights
- Boat Ramp
- Lake On Lot
- Deck
- St. James Elementary School Rated A
- Sitting Area In Primary Bedroom
- Vaulted Ceiling
About This Home
As of May 2018If you have been looking for a house with all the bells and whistles in a pristine setting, look no more! This fabulous house was the original home built to be a model in Vereens Landing. It was also on the Parade of Homes! The owners have, in addition, made many upgrades including lots of trim moulding, upgraded fans and lighting, landscaping, plantation shutters inside and bahama shutters outside, iron railings, a 20x20 patio, gutter guards, upgraded paint and wallpaper. The porches and deck are Trex. There are beautiful live oaks in the front and back yards with many years to their beauty. The siding is Hardi-plank and this is a Good Cents home. The windows have hurricane film. The garage is 2-1/2 car in size and has lots of built-ins. In addition, there is a central vac system installed and a work sink is located in the laundry room. These are the original owners and they have kept the house immaculate and totally updated! It is ready for you to move in! Square footage is approximate and not guaranteed. Buyer is responsible for verification.
Last Agent to Sell the Property
Vickie Hamby
RE/MAX Southern Shores GC License #80751 Listed on: 04/16/2015
Home Details
Home Type
- Single Family
Est. Annual Taxes
- $2,158
Year Built
- Built in 2001
Lot Details
- Rectangular Lot
- Property is zoned R1
HOA Fees
- $34 Monthly HOA Fees
Parking
- 2 Car Attached Garage
- Garage Door Opener
Home Design
- Low Country Architecture
- Bi-Level Home
- Wallpaper
- Concrete Siding
- Tile
Interior Spaces
- 3,070 Sq Ft Home
- Central Vacuum
- Bar
- Vaulted Ceiling
- Ceiling Fan
- Window Treatments
- Insulated Doors
- Entrance Foyer
- Family Room with Fireplace
- Formal Dining Room
- Den
- Bonus Room
- Workshop
- Carpet
- Crawl Space
Kitchen
- Breakfast Bar
- Range
- Microwave
- Dishwasher
- Kitchen Island
- Solid Surface Countertops
- Disposal
Bedrooms and Bathrooms
- 4 Bedrooms
- Sitting Area In Primary Bedroom
- Primary Bedroom on Main
- Split Bedroom Floorplan
- Bathroom on Main Level
- Dual Vanity Sinks in Primary Bathroom
- Whirlpool Bathtub
- Shower Only
Laundry
- Laundry Room
- Washer and Dryer
Attic
- Attic Fan
- Pull Down Stairs to Attic
Home Security
- Home Security System
- Fire and Smoke Detector
Outdoor Features
- Boat Ramp
- Lake On Lot
- Deck
- Patio
- Front Porch
Schools
- Seaside Elementary School
- Saint James Middle School
- Saint James High School
Utilities
- Forced Air Heating and Cooling System
- Underground Utilities
- Propane
- Water Heater
- Phone Available
- Cable TV Available
Additional Features
- No Carpet
- Outside City Limits
Listing and Financial Details
- Home warranty included in the sale of the property
Ownership History
Purchase Details
Home Financials for this Owner
Home Financials are based on the most recent Mortgage that was taken out on this home.Purchase Details
Home Financials for this Owner
Home Financials are based on the most recent Mortgage that was taken out on this home.Purchase Details
Home Financials for this Owner
Home Financials are based on the most recent Mortgage that was taken out on this home.Purchase Details
Home Financials for this Owner
Home Financials are based on the most recent Mortgage that was taken out on this home.Similar Homes in Murrells Inlet, SC
Home Values in the Area
Average Home Value in this Area
Purchase History
| Date | Type | Sale Price | Title Company |
|---|---|---|---|
| Warranty Deed | $460,000 | -- | |
| Warranty Deed | $500,000 | -- | |
| Warranty Deed | $393,500 | -- | |
| Warranty Deed | $66,500 | -- |
Mortgage History
| Date | Status | Loan Amount | Loan Type |
|---|---|---|---|
| Open | $360,100 | New Conventional | |
| Closed | $368,000 | New Conventional | |
| Previous Owner | $500,000 | Future Advance Clause Open End Mortgage | |
| Previous Owner | $235,569 | Unknown | |
| Previous Owner | $80,000 | Credit Line Revolving | |
| Previous Owner | $75,000 | Credit Line Revolving | |
| Previous Owner | $115,000 | Purchase Money Mortgage | |
| Previous Owner | $302,800 | Construction |
Property History
| Date | Event | Price | Change | Sq Ft Price |
|---|---|---|---|---|
| 05/01/2018 05/01/18 | Sold | $460,000 | -3.2% | $153 / Sq Ft |
| 03/09/2018 03/09/18 | For Sale | $475,000 | -5.0% | $158 / Sq Ft |
| 06/24/2015 06/24/15 | Sold | $500,000 | -4.8% | $163 / Sq Ft |
| 05/16/2015 05/16/15 | Pending | -- | -- | -- |
| 04/16/2015 04/16/15 | For Sale | $525,000 | -- | $171 / Sq Ft |
Tax History Compared to Growth
Tax History
| Year | Tax Paid | Tax Assessment Tax Assessment Total Assessment is a certain percentage of the fair market value that is determined by local assessors to be the total taxable value of land and additions on the property. | Land | Improvement |
|---|---|---|---|---|
| 2024 | $2,158 | $18,323 | $3,003 | $15,320 |
| 2023 | $2,158 | $18,323 | $3,003 | $15,320 |
| 2021 | $1,663 | $18,323 | $3,003 | $15,320 |
| 2020 | $5,499 | $18,323 | $3,003 | $15,320 |
| 2019 | $1,517 | $18,323 | $3,003 | $15,320 |
| 2018 | $1,631 | $19,259 | $4,403 | $14,856 |
| 2017 | $1,616 | $19,259 | $4,403 | $14,856 |
| 2016 | -- | $19,259 | $4,403 | $14,856 |
| 2015 | $1,094 | $15,059 | $3,003 | $12,056 |
| 2014 | $949 | $15,059 | $3,003 | $12,056 |
Agents Affiliated with this Home
-

Seller's Agent in 2018
Bobby Jordan
RE/MAX
(843) 240-5684
12 in this area
59 Total Sales
-

Buyer's Agent in 2018
Ashley Brooks
TheGrandStrandSalesGroupEXP
(843) 222-0598
2 in this area
24 Total Sales
-
V
Seller's Agent in 2015
Vickie Hamby
RE/MAX
-

Buyer's Agent in 2015
Sherif Shamaa
Weichert REALTORS CF
(843) 446-2096
58 Total Sales
Map
Source: Coastal Carolinas Association of REALTORS®
MLS Number: 1507869
APN: 46810010017
- 80 Stonington Dr
- 653 Whispering Pines Ct
- 152 Creek Harbour Cir
- 180 Highwood Cir
- 625 Whispering Pines Ct
- 103 Pigeon Forge Ct
- 93 Knotty Pine Way
- 3379 Shadow Moss Ln
- 160 Stonington Dr
- 3772 Brown Bark Ln
- 128 Knotty Pine Way
- 48 Talon Cir
- 3851 Journeys End Rd
- 34 Talon Cir
- 3846 Journeys End Rd
- 172 Low Country Loop Unit Lor 28 - Bellwood La
- 135 Low Country Loop
- 56 Willowbend Dr
- 211 Blackwater Dr
- 182 Splendor Cir

