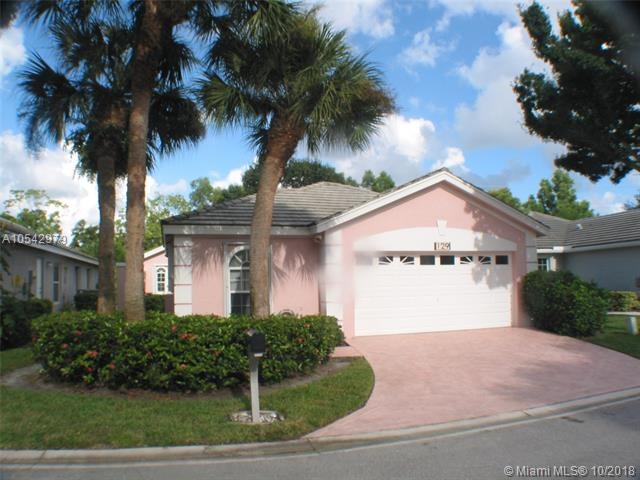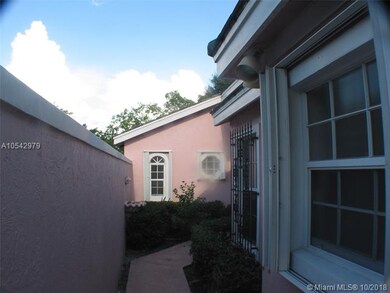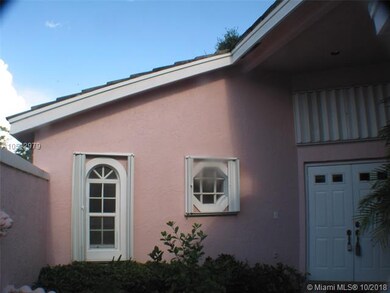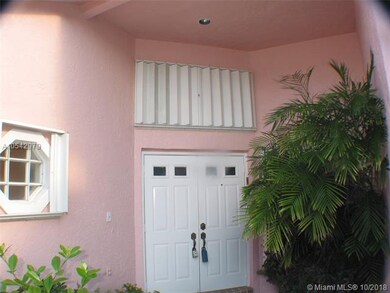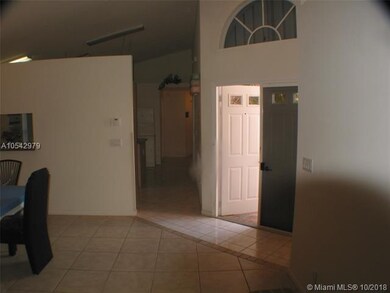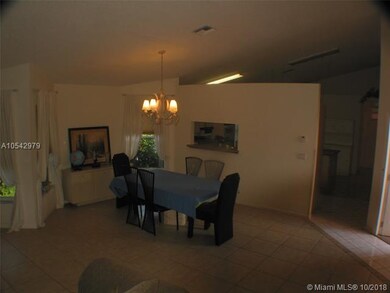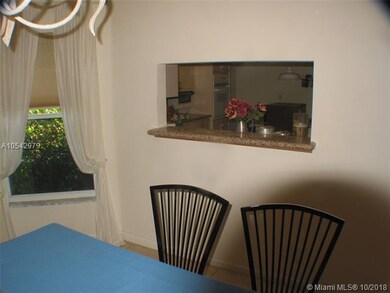
129 Harbor Lake Cir Greenacres, FL 33413
Highlights
- Access To Lake
- Waterfront
- Vaulted Ceiling
- Lake View
- Clubhouse
- Community Pool
About This Home
As of February 2019Lakefront 3/2 Riverbridge home with screened patio on lake, open floor plan, high ceilings, open eat in kitchen with cook island and culinary rack, tile floors throughout, 2 car garage, laundry room, walk in closets, accordion hurricane shutters. Guard gate community w/ full amenities. 18 lakefront communities, clubhouse (movies, mainline shows), 2 heated pools one on each end of community, hot tub, 6 tennis, 2 shuffle board & 1 bocci courts, large kiddy park with play equipment, landscaping maintained by association. Very quiet circular cul du sac Aviary section. Publix, shopping,dining, banks and entertainment right on corner of Forest Hills Bldv & Jog Road at entrances to Riverbridge! Minutes to beaches, West Palm Beach Intl airport & downtown Palm Beach!
Seller motivated, bring offer!
Last Agent to Sell the Property
Florida Capital Realty License #0704975 Listed on: 09/24/2018

Home Details
Home Type
- Single Family
Est. Annual Taxes
- $2,199
Year Built
- Built in 1995
Lot Details
- 7,081 Sq Ft Lot
- 50 Ft Wide Lot
- Waterfront
- Southwest Facing Home
- Property is zoned RM-2 (ci
HOA Fees
- $271 Monthly HOA Fees
Parking
- 2 Car Attached Garage
- Automatic Garage Door Opener
- Driveway
- Open Parking
Home Design
- Flat Tile Roof
- Concrete Block And Stucco Construction
Interior Spaces
- 1,820 Sq Ft Home
- 1-Story Property
- Furniture for Sale
- Vaulted Ceiling
- Ceiling Fan
- Tile Flooring
- Lake Views
Kitchen
- Eat-In Kitchen
- Dome Kitchens
- Built-In Self-Cleaning Oven
- Electric Range
- Microwave
- Free-Standing Freezer
- Ice Maker
- Dishwasher
- Cooking Island
- Disposal
Bedrooms and Bathrooms
- 3 Bedrooms
- Split Bedroom Floorplan
- Walk-In Closet
- 2 Full Bathrooms
- Dual Sinks
- Separate Shower in Primary Bathroom
Laundry
- Laundry in Utility Room
- Dryer
- Washer
- Laundry Tub
Home Security
- Complete Accordion Shutters
- Fire and Smoke Detector
Accessible Home Design
- Accessible Hallway
- Accessible Doors
Additional Features
- Access To Lake
- Central Heating and Cooling System
Listing and Financial Details
- Assessor Parcel Number 18424415240000290
Community Details
Overview
- River Bridge 2,River Bridge Subdivision
Amenities
- Clubhouse
Recreation
- Community Pool
- Community Spa
Ownership History
Purchase Details
Home Financials for this Owner
Home Financials are based on the most recent Mortgage that was taken out on this home.Purchase Details
Purchase Details
Purchase Details
Purchase Details
Purchase Details
Similar Homes in the area
Home Values in the Area
Average Home Value in this Area
Purchase History
| Date | Type | Sale Price | Title Company |
|---|---|---|---|
| Warranty Deed | $257,750 | Equity Land Title Llc | |
| Warranty Deed | -- | None Available | |
| Interfamily Deed Transfer | -- | Attorney | |
| Quit Claim Deed | -- | -- | |
| Warranty Deed | $148,400 | -- | |
| Warranty Deed | $29,000 | -- |
Mortgage History
| Date | Status | Loan Amount | Loan Type |
|---|---|---|---|
| Open | $187,951 | Credit Line Revolving | |
| Closed | $253,998 | No Value Available | |
| Closed | $253,803 | FHA | |
| Closed | $253,080 | FHA | |
| Previous Owner | $75,000 | Credit Line Revolving |
Property History
| Date | Event | Price | Change | Sq Ft Price |
|---|---|---|---|---|
| 02/08/2025 02/08/25 | Rented | $2,975 | -2.5% | -- |
| 01/27/2025 01/27/25 | Under Contract | -- | -- | -- |
| 12/16/2024 12/16/24 | Price Changed | $3,050 | -1.6% | $2 / Sq Ft |
| 11/22/2024 11/22/24 | Price Changed | $3,100 | -1.6% | $2 / Sq Ft |
| 11/04/2024 11/04/24 | Price Changed | $3,150 | -1.6% | $2 / Sq Ft |
| 10/26/2024 10/26/24 | For Rent | $3,200 | 0.0% | -- |
| 02/21/2019 02/21/19 | Sold | $257,750 | -7.3% | $142 / Sq Ft |
| 11/16/2018 11/16/18 | Price Changed | $278,000 | -7.0% | $153 / Sq Ft |
| 10/19/2018 10/19/18 | Price Changed | $299,000 | -3.2% | $164 / Sq Ft |
| 09/19/2018 09/19/18 | For Sale | $309,000 | -- | $170 / Sq Ft |
Tax History Compared to Growth
Tax History
| Year | Tax Paid | Tax Assessment Tax Assessment Total Assessment is a certain percentage of the fair market value that is determined by local assessors to be the total taxable value of land and additions on the property. | Land | Improvement |
|---|---|---|---|---|
| 2024 | $4,950 | $274,799 | -- | -- |
| 2023 | $4,760 | $266,795 | $0 | $0 |
| 2022 | $4,689 | $259,024 | $0 | $0 |
| 2021 | $4,664 | $251,480 | $0 | $0 |
| 2020 | $4,620 | $248,008 | $0 | $248,008 |
| 2019 | $2,544 | $146,094 | $0 | $0 |
| 2018 | $2,365 | $143,370 | $0 | $0 |
| 2017 | $2,199 | $140,421 | $0 | $0 |
| 2016 | $2,197 | $137,533 | $0 | $0 |
| 2015 | $2,240 | $136,577 | $0 | $0 |
| 2014 | $2,175 | $135,493 | $0 | $0 |
Agents Affiliated with this Home
-
Mina Tawadros
M
Seller's Agent in 2025
Mina Tawadros
LPT Realty, LLC
(813) 336-9153
2 in this area
7 Total Sales
-
Love Jones
L
Buyer's Agent in 2025
Love Jones
Compass Florida, LLC
(954) 305-2544
2 Total Sales
-
Julie Lurie

Buyer Co-Listing Agent in 2025
Julie Lurie
Compass Florida, LLC
(305) 851-2820
151 Total Sales
-
Victor Tibaldeo
V
Seller's Agent in 2019
Victor Tibaldeo
Florida Capital Realty
(786) 953-5870
5 Total Sales
Map
Source: MIAMI REALTORS® MLS
MLS Number: A10542979
APN: 18-42-44-15-24-000-0290
- 175 Harbor Lake Cir
- 105 Harbor Lake Cir
- 144 Egret Cir
- 206 Foxtail Dr Unit D1
- 513 Shady Pine Way Unit C2
- 519 Shady Pine Way Unit C1
- 214 Foxtail Dr Unit G
- 125 Egret Cir
- 514 Shady Pine Way Unit C2
- 505 Harbour Pointe Way
- 405 Harbour Pointe Way
- 521 Shady Pine Way Unit C-2
- 2515 Egret Lake Dr
- 512 Shady Pine Way Unit B1
- 512 Shady Pine Way Unit D2
- 512 Shady Pine Way Unit A2
- 301 Harbour Pointe Way Unit 3010
- 510 Shady Pine Way Unit A2
- 510 Shady Pine Way Unit B1
- 705 Harbour Pointe Way Unit 7050
