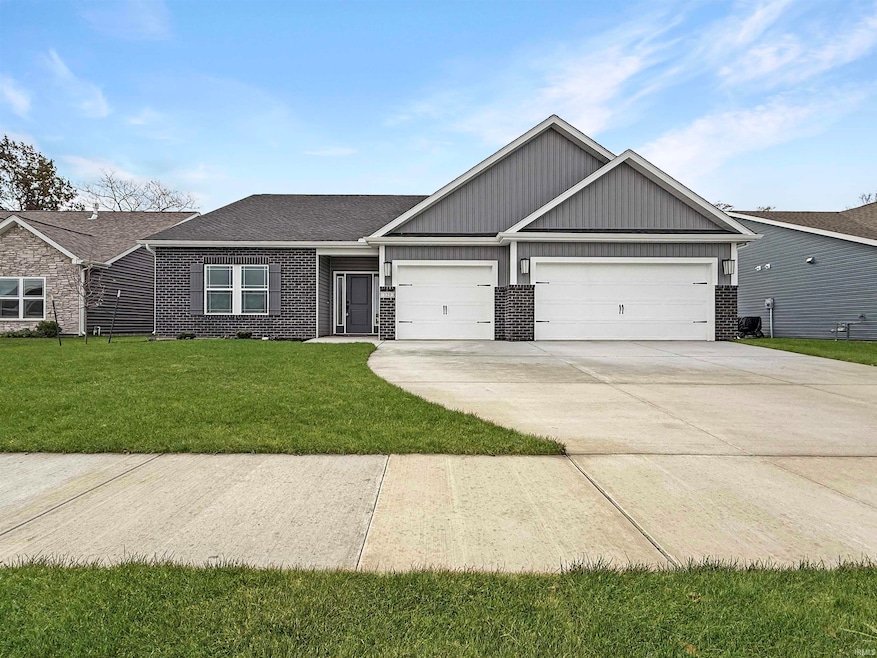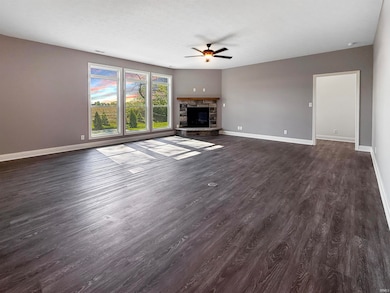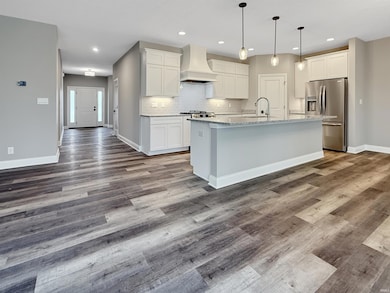129 Hayloft Dr West Lafayette, IN 47906
Estimated payment $2,203/month
Highlights
- Primary Bedroom Suite
- Open Floorplan
- Backs to Open Ground
- Burnett Creek Elementary School Rated A-
- Ranch Style House
- Solid Surface Countertops
About This Home
Welcome Home! This beautiful Timberstone home won't disappoint. Complete with the highest energy efficiency rating you've come to expect, this beautiful brand new model, new construction ranch in West Lafayette's Auburn Meadows offers 3 bedrooms, 2 baths, and 1,887 square feet of thoughtfully designed living space. Featuring 9' ceilings, chef's pantry, and an open-concept, split bedroom layout, this home is perfect for both relaxing and entertaining. Enjoy the upgraded landscaping package, including the 4' fence, arborvitaes, and white pines flanking the rear of the property from the oversized 32x16 patio. Inside, the great room boasts transom windows and a gas log fireplace with a stone surround, raised hearth and cedar mantle. The upgraded kitchen includes custom soft-close cabinetry, a large island with seating, a walk-in pantry, ceramic tile backsplash, under-cabinet lighting, solid surface countertops, a custom range hood and stainless-steel appliances. The primary bedroom features a spacious walk-in California closet, dual vanity, and a tiled walk-in shower. Additional highlights include vinyl plank flooring throughout the living areas and a 3-car garage. Located within a mile of top schools, shopping, dining, parks, the wellness center, and easy access to I-65/US-52 and Purdue University. Don't miss this one!
Listing Agent
The Real Estate Agency Brokerage Phone: 765-838-1707 Listed on: 10/30/2025
Home Details
Home Type
- Single Family
Est. Annual Taxes
- $12
Year Built
- Built in 2025
Lot Details
- 10,019 Sq Ft Lot
- Lot Dimensions are 75x135
- Backs to Open Ground
- Rural Setting
- Aluminum or Metal Fence
HOA Fees
- $25 Monthly HOA Fees
Parking
- 3 Car Attached Garage
- Garage Door Opener
Home Design
- Ranch Style House
- Slab Foundation
- Shingle Roof
- Masonry Siding
- Stone Exterior Construction
- Masonry
- Vinyl Construction Material
Interior Spaces
- 1,887 Sq Ft Home
- Open Floorplan
- Crown Molding
- Ceiling height of 9 feet or more
- Ceiling Fan
- Entrance Foyer
- Living Room with Fireplace
- Fire and Smoke Detector
Kitchen
- Eat-In Kitchen
- Breakfast Bar
- Walk-In Pantry
- Kitchen Island
- Solid Surface Countertops
- Built-In or Custom Kitchen Cabinets
- Utility Sink
- Disposal
Flooring
- Carpet
- Laminate
Bedrooms and Bathrooms
- 3 Bedrooms
- Primary Bedroom Suite
- Split Bedroom Floorplan
- Walk-In Closet
- 2 Full Bathrooms
- Double Vanity
- Bathtub with Shower
Laundry
- Laundry on main level
- Electric Dryer Hookup
Outdoor Features
- Covered Patio or Porch
Schools
- Burnett Creek Elementary School
- Battle Ground Middle School
- William Henry Harrison High School
Utilities
- Forced Air Heating and Cooling System
- Cable TV Available
Community Details
- Auburn Meadows Subdivision
Listing and Financial Details
- Assessor Parcel Number 79-03-31-426-001.000-023
Map
Home Values in the Area
Average Home Value in this Area
Tax History
| Year | Tax Paid | Tax Assessment Tax Assessment Total Assessment is a certain percentage of the fair market value that is determined by local assessors to be the total taxable value of land and additions on the property. | Land | Improvement |
|---|---|---|---|---|
| 2024 | $12 | $800 | $800 | -- |
Property History
| Date | Event | Price | List to Sale | Price per Sq Ft |
|---|---|---|---|---|
| 10/30/2025 10/30/25 | For Sale | $416,900 | +0.2% | $221 / Sq Ft |
| 10/30/2025 10/30/25 | For Sale | $415,900 | -- | $220 / Sq Ft |
Source: Indiana Regional MLS
MLS Number: 202544101
APN: 79-03-31-426-001.000-023
- 148 Endurance Dr
- 4476 Foal Dr
- 3500 Burnley Dr
- 360 Foal Dr
- 242 W Big Pine Dr
- 3674 Wakefield Dr
- 3449 Brixford Ln
- 372 Carlton Dr
- 4203 Millingden Trail
- 3332 Shrewsbury Dr
- 4274 Demeree Way
- 4329 Demeree Way
- 4259 Demeree Way
- 4260 Demeree Way
- 4398 Demeree Way
- 200 Rosebank Ln
- 3631 Senior Place
- 3507 Wakefield Dr
- 3542 Senior Place
- 3519 Senior Place
- 4150 Yeager Rd
- 4917 Leicester Way
- 697 Matthew St
- 3150 Soldiers Home Rd
- 100-112 Lorene Place
- 3483 Apollo Ln
- 200 Hamilton St
- 3001 Courthouse Dr W
- 2601 Soldiers Home Rd
- 106 Magnolia Ct
- 2700 Cambridge St
- 1925 Abnaki Way
- 2101 Country Squire Ct
- 3579 Genoa Dr
- 2240 Huron Rd
- 3597 Paramount Dr
- 2208 Rainbow Dr Unit 2208 Rainbow Dr
- 3680 Paramount Dr
- 3422 Cheswick Ct
- 2407 Neil Armstrong Dr







