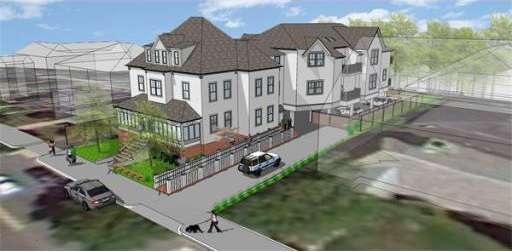
129 Highland Ave Unit 4 Somerville, MA 02143
Winter Hill NeighborhoodHighlights
- Medical Services
- Deck
- Wood Flooring
- Somerville High School Rated A-
- Property is near public transit
- 4-minute walk to Hoyt-Sullivan Playground
About This Home
As of March 2014New Construction at THE HIGHLAND, a new 7 Unit Residence.. ...2 Bedrooms, 2 baths, Sunny Kitchen with Deck! Partially Covered Parking, Basement Storage, walkable to the Planned Green Line Extension!.***Finishing is on going*** Daylight showings only***
Last Buyer's Agent
Kim Jennings
Amo Realty - Boston City Properties
Property Details
Home Type
- Condominium
Year Built
- Built in 2014
Lot Details
- Two or More Common Walls
Parking
- 1 Car Attached Garage
- Tuck Under Parking
- Off-Street Parking
- Assigned Parking
Home Design
- Frame Construction
- Shingle Roof
Interior Spaces
- 1,179 Sq Ft Home
- 1-Story Property
- Skylights
- Insulated Windows
- Sliding Doors
- Insulated Doors
- Wood Flooring
Kitchen
- Range<<rangeHoodToken>>
- <<microwave>>
- Dishwasher
- Stainless Steel Appliances
- Solid Surface Countertops
- Disposal
Bedrooms and Bathrooms
- 2 Bedrooms
- Primary bedroom located on second floor
- 2 Full Bathrooms
- <<tubWithShowerToken>>
- Separate Shower
Laundry
- Laundry on upper level
- Electric Dryer Hookup
Outdoor Features
- Balcony
- Deck
Location
- Property is near public transit
- Property is near schools
Utilities
- Forced Air Heating and Cooling System
- 1 Cooling Zone
- 1 Heating Zone
- Heating System Uses Natural Gas
- 100 Amp Service
- Natural Gas Connected
- Tankless Water Heater
Listing and Financial Details
- Assessor Parcel Number 755104
Community Details
Overview
- Property has a Home Owners Association
- Association fees include insurance, maintenance structure, ground maintenance, snow removal
- 7 Units
- Mid-Rise Condominium
- The Highland Community
Amenities
- Medical Services
- Shops
Recreation
- Park
Similar Homes in Somerville, MA
Home Values in the Area
Average Home Value in this Area
Property History
| Date | Event | Price | Change | Sq Ft Price |
|---|---|---|---|---|
| 06/18/2025 06/18/25 | Pending | -- | -- | -- |
| 06/11/2025 06/11/25 | For Sale | $799,000 | 0.0% | $678 / Sq Ft |
| 05/17/2024 05/17/24 | Rented | $4,100 | 0.0% | -- |
| 05/10/2024 05/10/24 | Under Contract | -- | -- | -- |
| 05/07/2024 05/07/24 | For Rent | $4,100 | +17.1% | -- |
| 07/16/2020 07/16/20 | Rented | $3,500 | 0.0% | -- |
| 07/13/2020 07/13/20 | Under Contract | -- | -- | -- |
| 07/07/2020 07/07/20 | For Rent | $3,500 | +2.9% | -- |
| 05/14/2018 05/14/18 | Rented | $3,400 | +6.3% | -- |
| 05/03/2018 05/03/18 | For Rent | $3,200 | 0.0% | -- |
| 03/07/2014 03/07/14 | Sold | $508,000 | -0.4% | $431 / Sq Ft |
| 12/31/2013 12/31/13 | Pending | -- | -- | -- |
| 12/25/2013 12/25/13 | For Sale | $509,900 | -- | $432 / Sq Ft |
Tax History Compared to Growth
Agents Affiliated with this Home
-
Paula Sughrue

Seller's Agent in 2025
Paula Sughrue
Better Homes and Gardens Real Estate - The Shanahan Group
(781) 526-7079
71 Total Sales
-
Kent Graham

Seller's Agent in 2024
Kent Graham
Kent Graham
(413) 244-0770
1 Total Sale
-
A
Seller's Agent in 2018
Andrew Disa
Gibson Sothebys International Realty
-
Jeff Stephens

Buyer's Agent in 2018
Jeff Stephens
Compass
(617) 733-9635
1 in this area
25 Total Sales
-
Scott Miller

Seller's Agent in 2014
Scott Miller
Autograph Properties
(617) 216-9260
25 Total Sales
-
K
Buyer's Agent in 2014
Kim Jennings
Amo Realty - Boston City Properties
Map
Source: MLS Property Information Network (MLS PIN)
MLS Number: 71618051
- 115 Highland Ave Unit 11
- 115 Highland Ave Unit 21
- 124 Highland Ave Unit 104
- 124 Highland Ave Unit 404
- 39 Madison St Unit 2
- 11 Madison St
- 27 Central Rd Unit 1
- 140 Highland Ave Unit 1
- 15 Berkeley St
- 24 Berkeley St
- 20 Richdale Ave Unit 2
- 71 Berkeley St
- 60 Avon St
- 95 Summer St
- 58 Putnam St Unit A
- 58 Putnam St Unit B
- 30 Pembroke St
- 400 Medford St
- 185 School St
- 10 Stickney Ave
