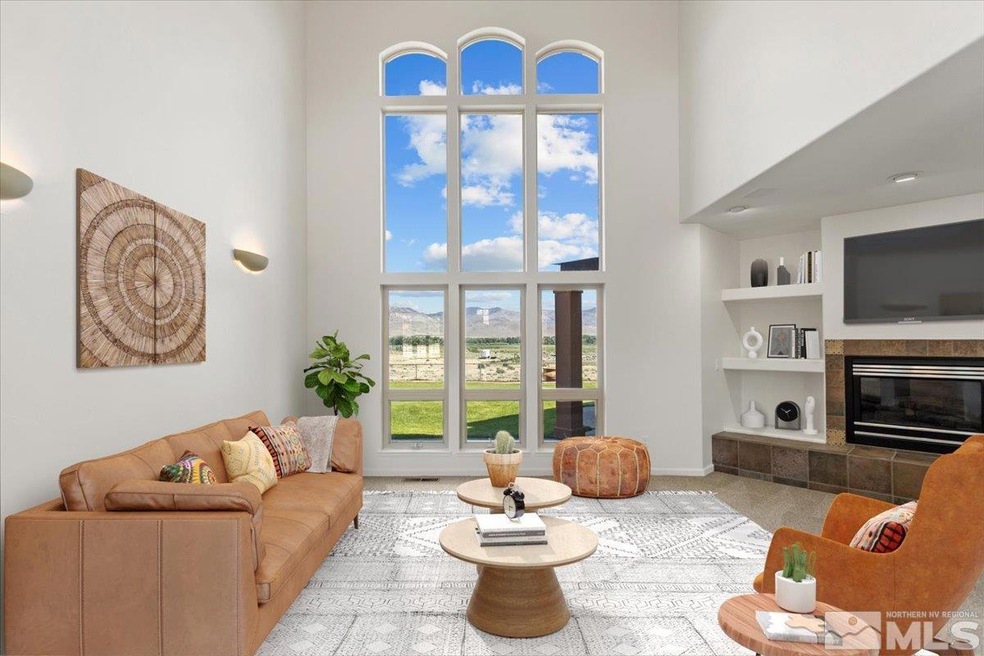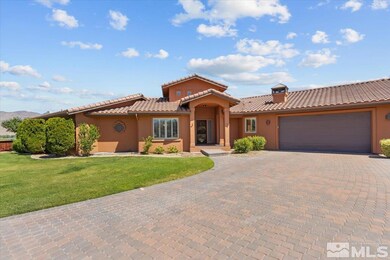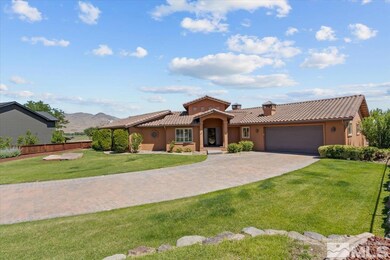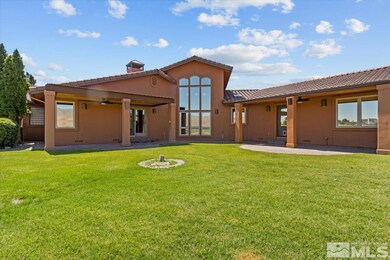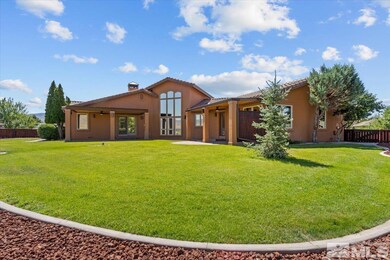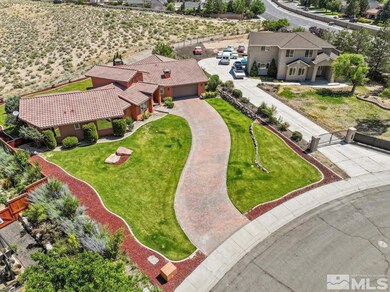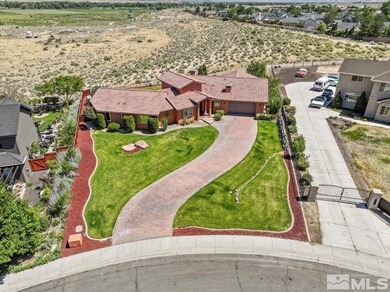
129 Hillcrest Cir Dayton, NV 89403
Highlights
- RV Access or Parking
- Mountain View
- High Ceiling
- River Nearby
- Jetted Tub in Primary Bathroom
- Great Room
About This Home
As of October 2024Move-in ready, dream home for sale. Our 2,704 sq/ft single-story luxury home offers unobstructed views of Quilici Ranch and the Virginia and Pine Nut Mountain Ranges. Low maintenance and high style stucco exterior 2" X 6" walls, clay tile roof and metal accents and gutters. With its two-story window-wall living room, 3 bedrooms, 2.5 baths and 4-car garage, this is an incredible opportunity you won't want to miss! 129 Hillcrest Circle in the beautiful and historic Dayton Valley in $0 state-income-tax Nevada!, This gorgeous luxury property takes the traditional ranch-style floor plan and twists it this and that way, off axis, to maximize views and privacy while shielding from the powerful Nevada sunshine. Inside find a cathedral-like two-story window-wall living room, 3 bedrooms, 2.5 baths and 4-car garage. 129 Hillcrest Circle, now listed at $699,000 from the original price of $840,000. Don't wait! Contact us today to schedule a showing and make this beautiful home yours.
Home Details
Home Type
- Single Family
Est. Annual Taxes
- $2,961
Year Built
- Built in 1997
Lot Details
- 0.52 Acre Lot
- Back Yard Fenced
- Landscaped
- Level Lot
- Open Lot
- Front and Back Yard Sprinklers
Parking
- 4 Car Attached Garage
- Insulated Garage
- Tandem Parking
- Garage Door Opener
- RV Access or Parking
Property Views
- Mountain
- Meadow
Home Design
- Frame Construction
- Pitched Roof
- Tile Roof
- Stucco
Interior Spaces
- 2,704 Sq Ft Home
- 1-Story Property
- Central Vacuum
- High Ceiling
- Ceiling Fan
- Self Contained Fireplace Unit Or Insert
- Double Pane Windows
- Low Emissivity Windows
- Blinds
- Aluminum Window Frames
- Entrance Foyer
- Great Room
- Living Room with Fireplace
- Crawl Space
- Attic Fan
- Smart Thermostat
Kitchen
- Breakfast Bar
- Built-In Oven
- Gas Cooktop
- Microwave
- Dishwasher
- No Kitchen Appliances
- Disposal
Flooring
- Carpet
- Ceramic Tile
Bedrooms and Bathrooms
- 3 Bedrooms
- Walk-In Closet
- Dual Sinks
- Jetted Tub in Primary Bathroom
- Primary Bathroom includes a Walk-In Shower
Laundry
- Laundry Room
- Sink Near Laundry
- Laundry Cabinets
Outdoor Features
- River Nearby
- Patio
Schools
- Dayton Elementary And Middle School
- Dayton High School
Utilities
- Refrigerated Cooling System
- Forced Air Heating and Cooling System
- Heating System Uses Natural Gas
- Gas Water Heater
- Water Softener is Owned
- Internet Available
- Phone Available
- Cable TV Available
Community Details
- No Home Owners Association
- The community has rules related to covenants, conditions, and restrictions
Listing and Financial Details
- Home warranty included in the sale of the property
- Assessor Parcel Number 01911302
Ownership History
Purchase Details
Home Financials for this Owner
Home Financials are based on the most recent Mortgage that was taken out on this home.Purchase Details
Home Financials for this Owner
Home Financials are based on the most recent Mortgage that was taken out on this home.Purchase Details
Similar Homes in Dayton, NV
Home Values in the Area
Average Home Value in this Area
Purchase History
| Date | Type | Sale Price | Title Company |
|---|---|---|---|
| Bargain Sale Deed | $677,500 | Ticor Title | |
| Bargain Sale Deed | -- | Ticor Title | |
| Bargain Sale Deed | -- | Ticor Title | |
| Interfamily Deed Transfer | -- | None Available |
Mortgage History
| Date | Status | Loan Amount | Loan Type |
|---|---|---|---|
| Open | $609,750 | New Conventional | |
| Previous Owner | $300,000 | New Conventional | |
| Previous Owner | $1,061,100 | Reverse Mortgage Home Equity Conversion Mortgage | |
| Previous Owner | $388,500 | Adjustable Rate Mortgage/ARM |
Property History
| Date | Event | Price | Change | Sq Ft Price |
|---|---|---|---|---|
| 10/02/2024 10/02/24 | Sold | $677,500 | -3.1% | $251 / Sq Ft |
| 09/01/2024 09/01/24 | For Sale | $699,000 | +3.2% | $259 / Sq Ft |
| 08/31/2024 08/31/24 | Pending | -- | -- | -- |
| 08/30/2024 08/30/24 | Off Market | $677,500 | -- | -- |
| 08/14/2024 08/14/24 | Price Changed | $699,000 | -12.5% | $259 / Sq Ft |
| 07/12/2024 07/12/24 | Price Changed | $799,000 | -4.9% | $295 / Sq Ft |
| 05/13/2024 05/13/24 | For Sale | $840,000 | -- | $311 / Sq Ft |
Tax History Compared to Growth
Tax History
| Year | Tax Paid | Tax Assessment Tax Assessment Total Assessment is a certain percentage of the fair market value that is determined by local assessors to be the total taxable value of land and additions on the property. | Land | Improvement |
|---|---|---|---|---|
| 2024 | $3,938 | $199,330 | $80,500 | $118,829 |
| 2023 | $3,938 | $167,445 | $0 | $0 |
| 2022 | $3,283 | $182,946 | $80,500 | $102,446 |
| 2021 | $3,187 | $170,112 | $70,000 | $100,112 |
| 2020 | $3,094 | $166,492 | $70,000 | $96,492 |
| 2019 | $3,003 | $137,229 | $43,750 | $93,479 |
| 2018 | $2,916 | $128,070 | $36,750 | $91,320 |
| 2017 | $2,831 | $116,019 | $24,500 | $91,519 |
| 2016 | $2,759 | $106,472 | $12,600 | $93,872 |
| 2015 | $2,754 | $105,755 | $12,600 | $93,155 |
| 2014 | $2,673 | $83,777 | $12,600 | $71,177 |
Agents Affiliated with this Home
-
Tristan Lipschutz

Seller's Agent in 2024
Tristan Lipschutz
Compass
(530) 333-7134
3 in this area
68 Total Sales
-
Sandra Gabrielli

Buyer's Agent in 2024
Sandra Gabrielli
RE/MAX
(775) 640-6539
2 in this area
160 Total Sales
-
Brooke Smith

Buyer Co-Listing Agent in 2024
Brooke Smith
RE/MAX
(775) 451-3036
4 in this area
83 Total Sales
-
S
Buyer Co-Listing Agent in 2024
Sample Account
Dunphy Realty
Map
Source: Northern Nevada Regional MLS
MLS Number: 240007901
APN: 019-113-02
- 204 Spyglass Ct
- 307 Bayhill Dr
- 363 Bayhill Cir
- 240 Cruden Bay Dr
- 410 Gleneagles Ct
- 504 Doral Ct
- 414 Pebble Beach Ct
- 754 Gray Hawk Dr
- 02968239 Dayton Valley Rd
- 127 River Village Cir
- 111 Cosser St
- 694 Saint Andrews Dr
- 696 Saint Andrews Dr
- 236 La Costa Ave
- 123 River Village Cir
- 119 River Village Cir
- 132 Sawgrass Ln
- 140 Cosser St
- 212 Portrush Ct
- 600 Birkdale Ct
