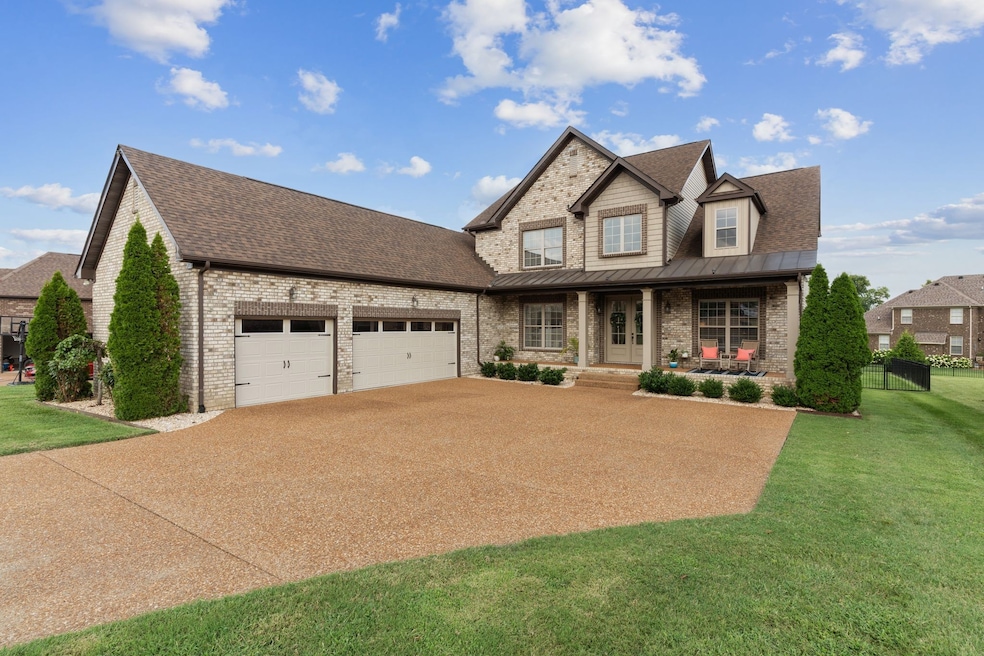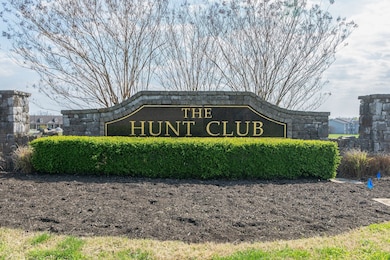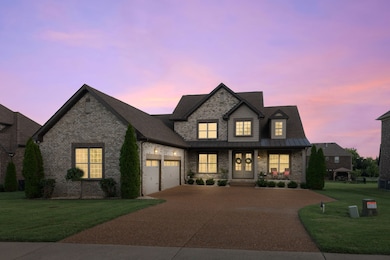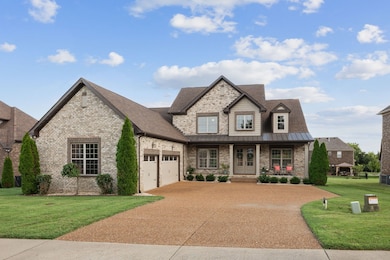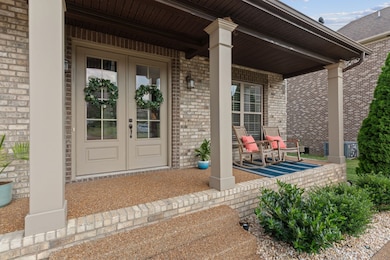
129 Houghland St Gallatin, TN 37066
Estimated payment $4,721/month
Highlights
- Very Popular Property
- Deck
- Wood Flooring
- Jack Anderson Elementary School Rated A-
- Family Room with Fireplace
- Separate Formal Living Room
About This Home
Very Desirable Hunt Club Subdivision/Close to EVERYTHING! Two Story Foyer provides a Grand Entrance for your Friends and Family. Large Eat-In Kitchen with Plenty of Cabinets and Beautiful Large Island, Butlers Pantry with a formal Dining Room (Presently Used as an Office), Living Room has Coffered Ceiling and gas F/P. Large Primary with tray ceiling and the Primary Bathroom has a bathtub to relax in, double vanities and a water closet. 3 Car Garage with storage. 2 Bedrooms on Main Floor and 2 Bedrooms on Second Floor. Beautiful large flat yard with a fenced in backyard and Irrigation for the entire property for a lush lawn. This house has it all! Just a few minutes to Hendersonville and a short drive to Nashville.
Listing Agent
Berkshire Hathaway HomeServices Woodmont Realty Brokerage Phone: 6152188784 License #343872 Listed on: 08/17/2025

Home Details
Home Type
- Single Family
Est. Annual Taxes
- $3,713
Year Built
- Built in 2017
Lot Details
- 0.34 Acre Lot
- Irrigation
HOA Fees
- $60 Monthly HOA Fees
Parking
- 3 Car Garage
- 6 Open Parking Spaces
- Side Facing Garage
- Garage Door Opener
Home Design
- Brick Exterior Construction
- Shingle Roof
Interior Spaces
- 3,058 Sq Ft Home
- Property has 2 Levels
- Gas Fireplace
- Family Room with Fireplace
- Great Room
- Separate Formal Living Room
- Crawl Space
Kitchen
- Eat-In Kitchen
- Gas Range
- Microwave
- Dishwasher
- Stainless Steel Appliances
- Disposal
Flooring
- Wood
- Carpet
- Tile
Bedrooms and Bathrooms
- 4 Bedrooms | 2 Main Level Bedrooms
- 3 Full Bathrooms
- Double Vanity
Laundry
- Dryer
- Washer
Home Security
- Carbon Monoxide Detectors
- Fire and Smoke Detector
Eco-Friendly Details
- Energy-Efficient Thermostat
Outdoor Features
- Deck
- Covered Patio or Porch
Schools
- Jack Anderson Elementary School
- Station Camp Middle School
- Station Camp High School
Utilities
- Central Air
- Heating System Uses Natural Gas
- Heat Pump System
- High Speed Internet
- Cable TV Available
Community Details
- Association fees include recreation facilities
- Hunt Club Subdivision
Listing and Financial Details
- Assessor Parcel Number 146K C 03800 000
Matterport 3D Tour
Floorplans
Map
Home Values in the Area
Average Home Value in this Area
Tax History
| Year | Tax Paid | Tax Assessment Tax Assessment Total Assessment is a certain percentage of the fair market value that is determined by local assessors to be the total taxable value of land and additions on the property. | Land | Improvement |
|---|---|---|---|---|
| 2024 | $2,626 | $184,775 | $43,750 | $141,025 |
| 2023 | $3,617 | $111,800 | $20,000 | $91,800 |
| 2022 | $3,628 | $111,800 | $20,000 | $91,800 |
| 2021 | $3,628 | $111,800 | $20,000 | $91,800 |
| 2020 | $3,628 | $111,800 | $20,000 | $91,800 |
| 2019 | $3,628 | $0 | $0 | $0 |
| 2018 | $2,828 | $0 | $0 | $0 |
| 2017 | $704 | $0 | $0 | $0 |
| 2016 | $704 | $0 | $0 | $0 |
| 2015 | -- | $0 | $0 | $0 |
Property History
| Date | Event | Price | List to Sale | Price per Sq Ft | Prior Sale |
|---|---|---|---|---|---|
| 08/17/2025 08/17/25 | For Sale | $829,900 | +3.7% | $271 / Sq Ft | |
| 08/09/2022 08/09/22 | Sold | $800,000 | +6.7% | $262 / Sq Ft | View Prior Sale |
| 06/20/2022 06/20/22 | Pending | -- | -- | -- | |
| 06/10/2022 06/10/22 | For Sale | $750,000 | +44.2% | $245 / Sq Ft | |
| 03/05/2021 03/05/21 | Sold | $520,000 | +2.0% | $169 / Sq Ft | View Prior Sale |
| 02/04/2021 02/04/21 | Pending | -- | -- | -- | |
| 01/30/2021 01/30/21 | For Sale | $509,900 | +76.0% | $166 / Sq Ft | |
| 03/28/2020 03/28/20 | Pending | -- | -- | -- | |
| 03/27/2020 03/27/20 | For Sale | $289,733 | -33.1% | $94 / Sq Ft | |
| 02/09/2018 02/09/18 | Sold | $433,060 | -- | $141 / Sq Ft | View Prior Sale |
Purchase History
| Date | Type | Sale Price | Title Company |
|---|---|---|---|
| Warranty Deed | $800,000 | Webb Sanders Pllc | |
| Warranty Deed | $520,000 | None Available | |
| Warranty Deed | $433,060 | Stewart Title Hallmark |
Mortgage History
| Date | Status | Loan Amount | Loan Type |
|---|---|---|---|
| Open | $640,000 | New Conventional | |
| Previous Owner | $416,000 | New Conventional | |
| Previous Owner | $320,985 | New Conventional |
About the Listing Agent
Gwendolyn's Other Listings
Source: Realtracs
MLS Number: 2972388
APN: 146K-C-038.00
- 117 Vaughan St
- 104 Houghland St
- 107 Stalbridge Ct
- 108 Tipperton Ct
- 119 Devonshire Trail
- 117 Waterford Way
- 108 Drayton Downs
- 105 Mulberry Grove
- 123 Audubon Ln
- 107 Jasmine Ct
- 109 Shore Hill Cir
- 180 Dayflower Dr
- 1203 Shoreside Dr
- 1201 Shoreside Dr
- 136 River Chase
- 2308 Cages Bend Rd
- 107 Nogs Garden
- 504 Lingering Way
- 100 Gaston St
- 209 Bellsford Rd
- 2325 Nashville Pike
- 146B Waterford Way
- 100 Havenwood Ct
- 116 Camerado Ln
- 270 Douglas Bend Rd
- 120 Vintage Foxland Dr
- 204 Douglas Bend Rd
- 204 Douglas Bend Rd Unit 405
- 204 Douglas Bend Rd Unit 1601
- 204 Douglas Bend Rd Unit 1401
- 204 Douglas Bend Rd Unit 704
- 204 Douglas Bend Rd Unit 506
- 204 Douglas Bend Rd Unit 804
- 1391 Foxland Blvd
- 1000 Banner Dr
- 405 Brookview Dr
- 150 Stonebrook Ln
- 147 Mckain Crossing
- 204 Annapolis Bend Cir
- 190 Annapolis Bend Cir
