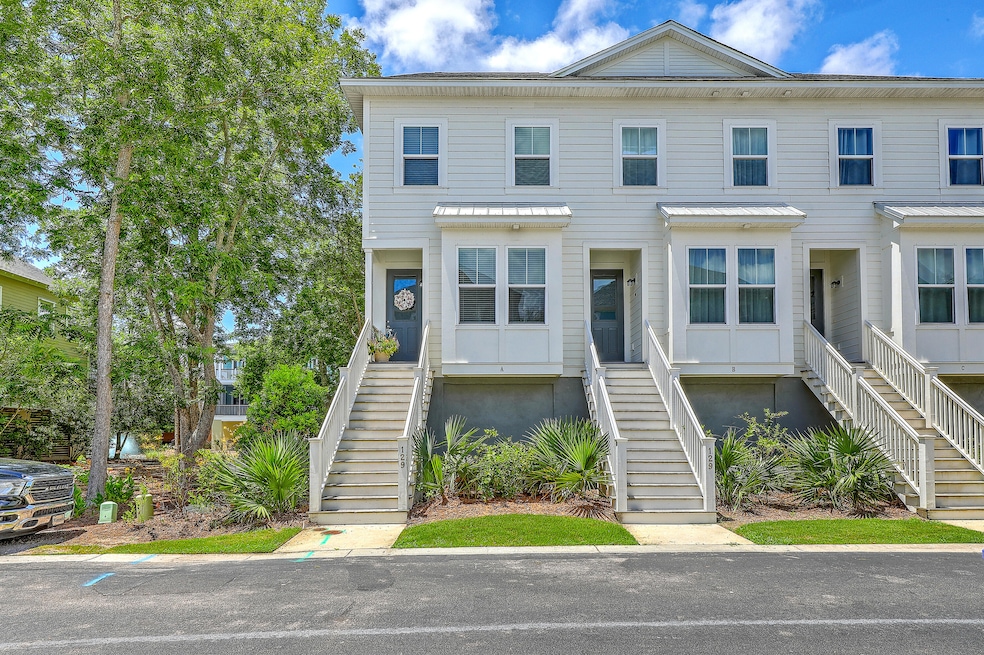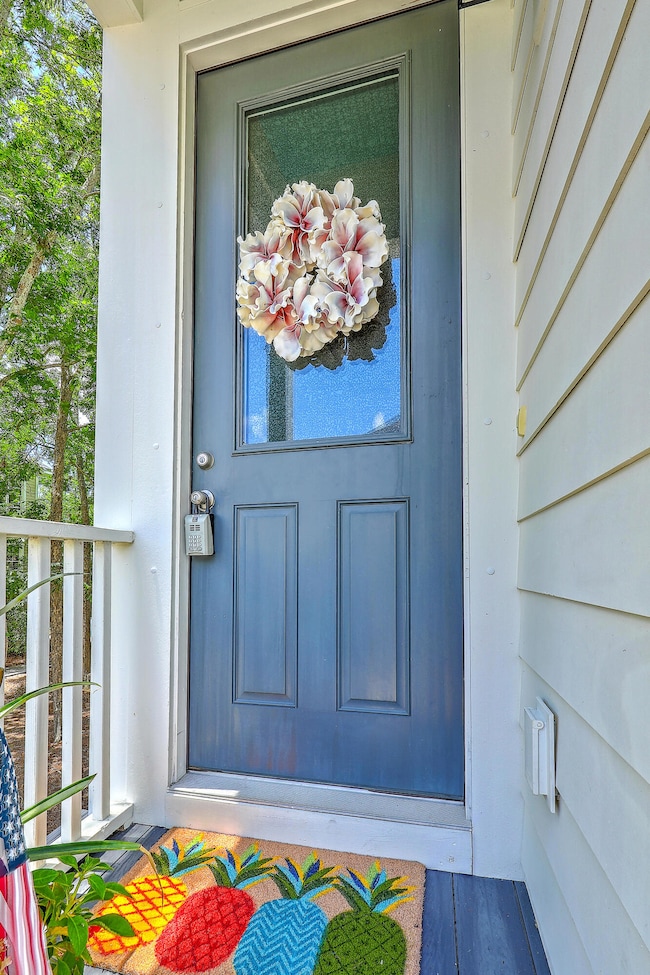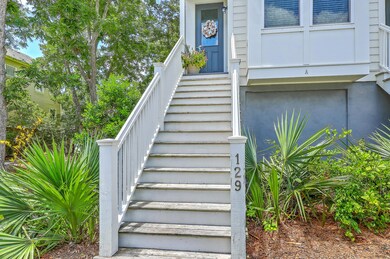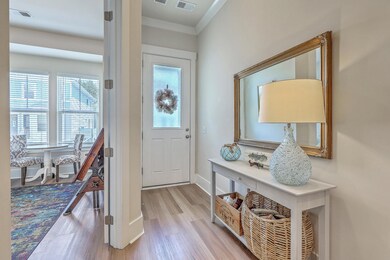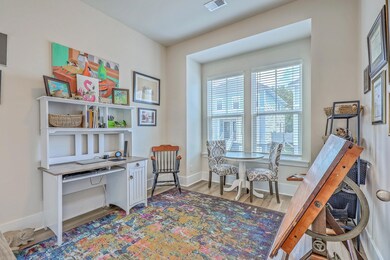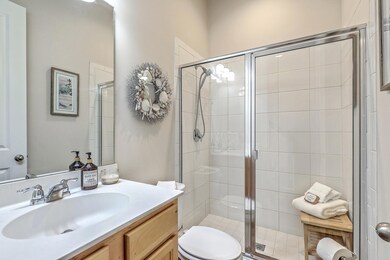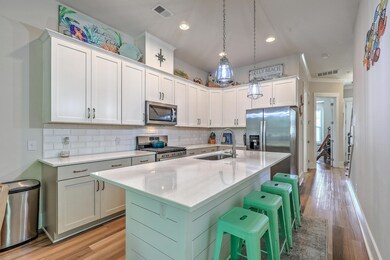129 Howard Mary Dr Unit A Charleston, SC 29412
James Island NeighborhoodEstimated payment $4,310/month
Highlights
- Lagoon View
- Wooded Lot
- Covered Patio or Porch
- James Island Elementary School Rated A-
- High Ceiling
- Balcony
About This Home
Absolutely Gorgeous townhome two miles to Folly Beach. Built in 2019 this home is immaculate. Lovely luxury vinyl plank flooring throughout first floor, island in the kitchen, SS appliances, fireplace with gas logs in family room and porch overlooking the lagoon fountains. Bedroom on main floor and full bathroom. Primary bedroom upstairs with beautiful bathroom with soaking tub and separate shower and dual sinks and private porch. 3rd bedroom has full bathroom. Large two car garage with L-shaped plan that owners have made a flex space with a wall unit. Covered patio with outdoor shower. Refrigerator, washer and dryer convey. Monthly $610 HOA covers exterior maintenance, building and flood insurance, landscape, termite bond and exterior pest control, common areas including a firepit and
Home Details
Home Type
- Single Family
Est. Annual Taxes
- $1,710
Year Built
- Built in 2019
Lot Details
- Interior Lot
- Irrigation
- Wooded Lot
HOA Fees
- $610 Monthly HOA Fees
Parking
- 2 Car Attached Garage
- Garage Door Opener
Home Design
- Raised Foundation
- Architectural Shingle Roof
- Cement Siding
Interior Spaces
- 1,664 Sq Ft Home
- 3-Story Property
- Smooth Ceilings
- High Ceiling
- Stubbed Gas Line For Fireplace
- Gas Log Fireplace
- Entrance Foyer
- Family Room with Fireplace
- Lagoon Views
- Fire Sprinkler System
Kitchen
- Eat-In Kitchen
- Gas Range
- Microwave
- Dishwasher
- Kitchen Island
- Disposal
Flooring
- Carpet
- Ceramic Tile
- Luxury Vinyl Plank Tile
Bedrooms and Bathrooms
- 3 Bedrooms
- Walk-In Closet
- 3 Full Bathrooms
- Soaking Tub
- Garden Bath
Laundry
- Laundry Room
- Stacked Washer and Dryer
Outdoor Features
- Balcony
- Covered Patio or Porch
Schools
- James Island Elementary School
- Camp Road Middle School
- James Island Charter High School
Utilities
- Forced Air Heating and Cooling System
- Tankless Water Heater
Community Details
Overview
- Front Yard Maintenance
- Sable On The Marsh Subdivision
Recreation
- Trails
Map
Home Values in the Area
Average Home Value in this Area
Tax History
| Year | Tax Paid | Tax Assessment Tax Assessment Total Assessment is a certain percentage of the fair market value that is determined by local assessors to be the total taxable value of land and additions on the property. | Land | Improvement |
|---|---|---|---|---|
| 2024 | $1,974 | $12,640 | $0 | $0 |
| 2023 | $1,710 | $14,640 | $0 | $0 |
| 2022 | $1,814 | $14,640 | $0 | $0 |
| 2021 | $1,902 | $14,640 | $0 | $0 |
| 2020 | $4,040 | $15,020 | $0 | $0 |
| 2019 | $1,222 | $4,500 | $0 | $0 |
| 2017 | $1,089 | $4,200 | $0 | $0 |
| 2016 | $1,053 | $4,200 | $0 | $0 |
| 2015 | $1,004 | $4,200 | $0 | $0 |
Property History
| Date | Event | Price | List to Sale | Price per Sq Ft | Prior Sale |
|---|---|---|---|---|---|
| 07/01/2025 07/01/25 | For Sale | $675,000 | +84.5% | $406 / Sq Ft | |
| 06/15/2020 06/15/20 | Sold | $365,900 | -12.3% | $227 / Sq Ft | View Prior Sale |
| 05/29/2020 05/29/20 | Pending | -- | -- | -- | |
| 03/02/2020 03/02/20 | For Sale | $417,455 | -- | $259 / Sq Ft |
Purchase History
| Date | Type | Sale Price | Title Company |
|---|---|---|---|
| Limited Warranty Deed | $365,900 | None Available | |
| Limited Warranty Deed | $2,650,000 | None Available | |
| Foreclosure Deed | -- | None Available |
Mortgage History
| Date | Status | Loan Amount | Loan Type |
|---|---|---|---|
| Open | $190,000 | New Conventional |
Source: CHS Regional MLS
MLS Number: 25018210
APN: 331-00-00-276
- 1984 Folly Rd Unit A307
- 1984 Folly Rd Unit A314
- 1984 Folly Rd Unit B103
- 1984 Folly Rd Unit A202
- 118 Howard Mary Dr Unit 118B
- 117 Alder Cir
- 1624 Wigeon Ln
- 1617 Refuge Run
- 1588 Terns Nest Rd
- 1582 Teal Marsh Rd
- 1011 Lighterman Way
- 1109 Studdingsail Ln
- 2135 Tides End Rd
- 2133 Tides End Rd
- 1621 Folly Creek Way Unit D8
- 1637 Folly Creek Way Unit E12
- 1821 Folly Rd
- 960 Clearspring Dr
- 1144 Clearspring Dr
- 1436 Battalion Dr
- 1544 Ocean Neighbors Blvd
- 1674 Folly Rd
- 1417 Rainbow Rd
- 1417 Rainbow Rd Unit 1
- 1620 Bur Clare Dr
- 1502 Westway Dr
- 1559 Harborsun Dr
- 81 Sandbar Ln
- 81 Sandbar Ln Unit A
- 315 Shadow Race Ln
- 1530 Fort Johnson Rd Unit 2F
- 1001 Riverland Woods Place
- 312 W Cooper Ave
- 1530 Fort Johnson Rd Unit 2M
- 1530 Fort Johnson Rd Unit 3C
- 1150 Aruba Cir
- 1167 Landsdowne Dr
- 1312 Honeysuckle Ln
- 1047 Bradford Ave
- 1117 Oceanview Rd
