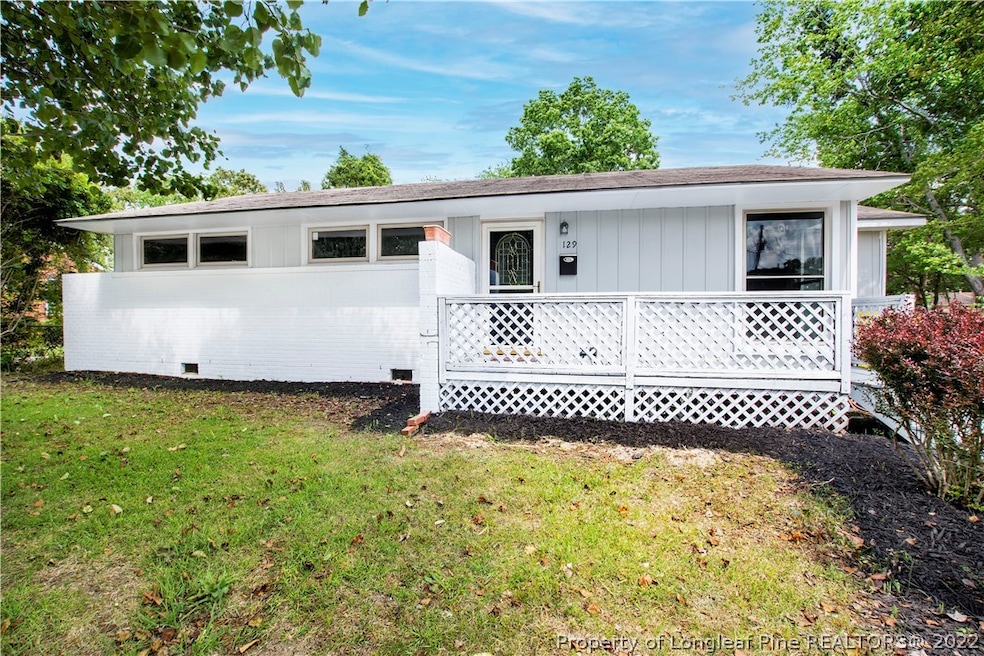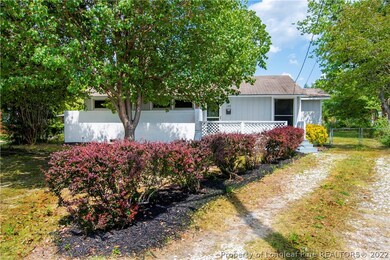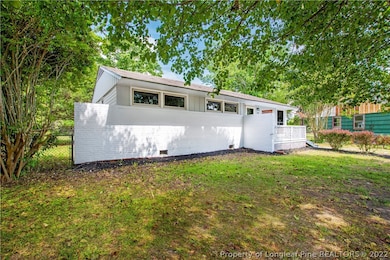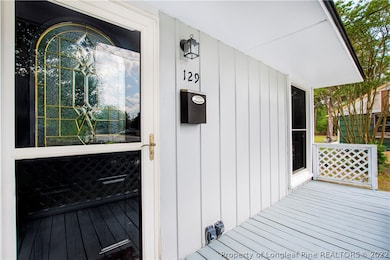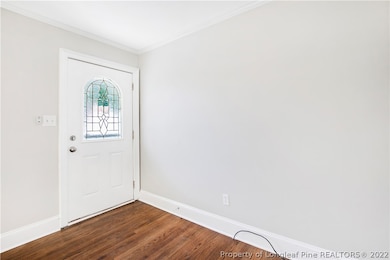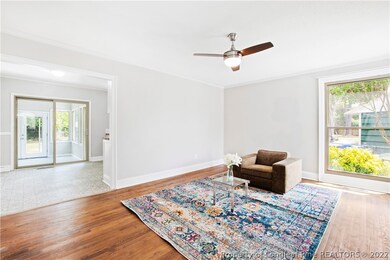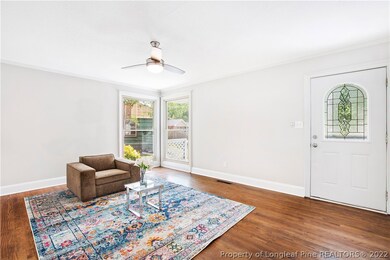
129 Hunter Cir Fayetteville, NC 28304
Terry Sanford NeighborhoodEstimated payment $898/month
Total Views
962
3
Beds
1
Bath
--
Sq Ft
--
Price per Sq Ft
Highlights
- Deck
- No HOA
- Cooling Available
- Wood Flooring
- Brick Veneer
- Forced Air Heating System
About This Home
Offer deadline has been changed to today Wednesday, May 11 at 4:00. GO AND SHOW! MOVE IN READY! AMAZING 3 BR 1 bath ranch home! Many updates! Kitchen has new stainless steel appliances! Fenced in back yard!
Listing Agent
Ashley Hum
HIGHGARDEN REAL ESTATE License #285338 Listed on: 05/07/2022
Home Details
Home Type
- Single Family
Est. Annual Taxes
- $1,640
Year Built
- Built in 1953
Lot Details
- 0.31 Acre Lot
- Back Yard Fenced
- Property is in good condition
- Zoning described as SF10 - Single Family Res 10
Home Design
- Brick Veneer
- Vinyl Siding
Flooring
- Wood
- Laminate
Bedrooms and Bathrooms
- 3 Bedrooms
- 1 Full Bathroom
Schools
- Armstrong Elementary School
- Max Abbott Middle School
- Terry Sanford Senior High School
Utilities
- Cooling Available
- Forced Air Heating System
Additional Features
- 1-Story Property
- Deck
Community Details
- No Home Owners Association
- Owen Vill Subdivision
Listing and Financial Details
- Assessor Parcel Number 0427-00-2011
Map
Create a Home Valuation Report for This Property
The Home Valuation Report is an in-depth analysis detailing your home's value as well as a comparison with similar homes in the area
Home Values in the Area
Average Home Value in this Area
Tax History
| Year | Tax Paid | Tax Assessment Tax Assessment Total Assessment is a certain percentage of the fair market value that is determined by local assessors to be the total taxable value of land and additions on the property. | Land | Improvement |
|---|---|---|---|---|
| 2024 | $1,640 | $85,087 | $22,000 | $63,087 |
| 2023 | $1,640 | $85,087 | $22,000 | $63,087 |
| 2022 | $1,361 | $76,642 | $22,000 | $54,642 |
| 2021 | $1,361 | $76,642 | $22,000 | $54,642 |
| 2019 | $1,326 | $77,600 | $22,000 | $55,600 |
| 2018 | $1,326 | $77,600 | $22,000 | $55,600 |
| 2017 | $1,223 | $77,600 | $22,000 | $55,600 |
| 2016 | $1,100 | $77,700 | $18,000 | $59,700 |
| 2015 | $1,090 | $77,700 | $18,000 | $59,700 |
| 2014 | $1,083 | $77,700 | $18,000 | $59,700 |
Source: Public Records
Property History
| Date | Event | Price | Change | Sq Ft Price |
|---|---|---|---|---|
| 12/15/2023 12/15/23 | Off Market | $141,000 | -- | -- |
| 06/23/2022 06/23/22 | Sold | $141,000 | +0.8% | $141 / Sq Ft |
| 05/11/2022 05/11/22 | Pending | -- | -- | -- |
| 05/11/2022 05/11/22 | Pending | -- | -- | -- |
| 05/08/2022 05/08/22 | For Sale | $139,900 | 0.0% | $140 / Sq Ft |
| 05/07/2022 05/07/22 | For Sale | $139,900 | -0.8% | -- |
| 05/05/2022 05/05/22 | Off Market | $141,000 | -- | -- |
Source: Longleaf Pine REALTORS®
Purchase History
| Date | Type | Sale Price | Title Company |
|---|---|---|---|
| Warranty Deed | $141,000 | New Title Company Name | |
| Warranty Deed | $45,000 | Tiago National Title | |
| Deed | $55,500 | -- |
Source: Public Records
Mortgage History
| Date | Status | Loan Amount | Loan Type |
|---|---|---|---|
| Open | $138,446 | New Conventional | |
| Previous Owner | $220,000 | Commercial | |
| Previous Owner | $42,000 | Unknown | |
| Previous Owner | $24,750 | Stand Alone Second | |
| Previous Owner | $57,850 | New Conventional | |
| Previous Owner | $55,500 | New Conventional | |
| Closed | $8,000 | No Value Available |
Source: Public Records
Similar Homes in Fayetteville, NC
Source: Longleaf Pine REALTORS®
MLS Number: 681495
APN: 0427-00-2011
Nearby Homes
