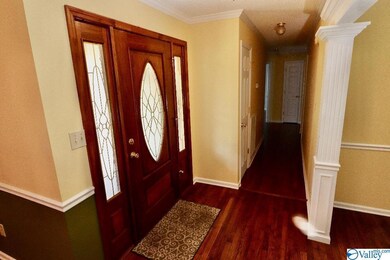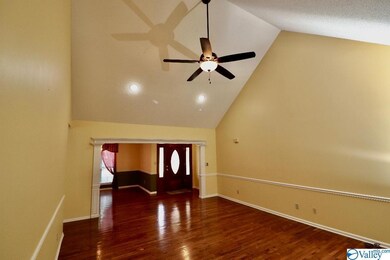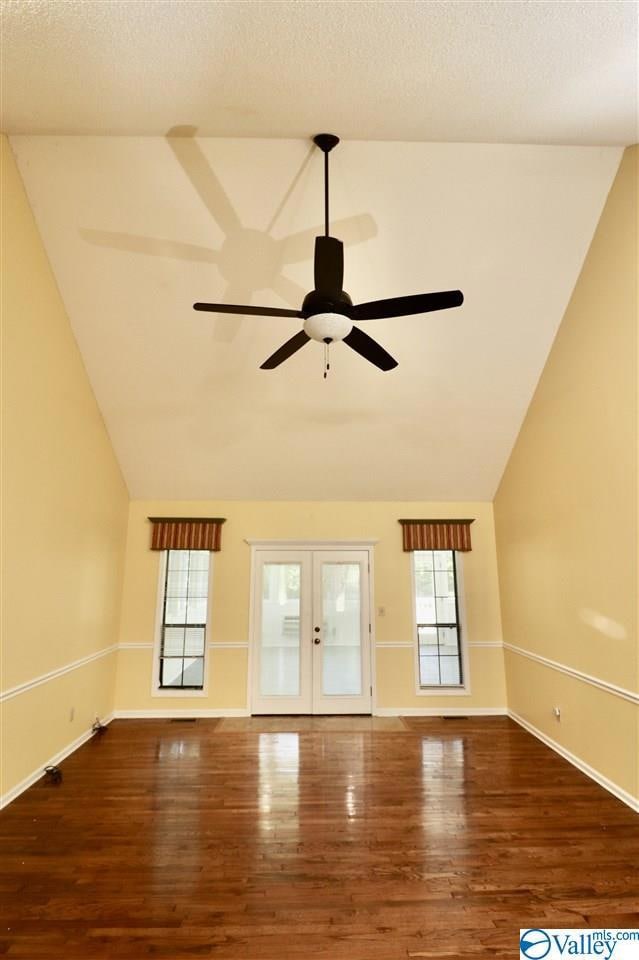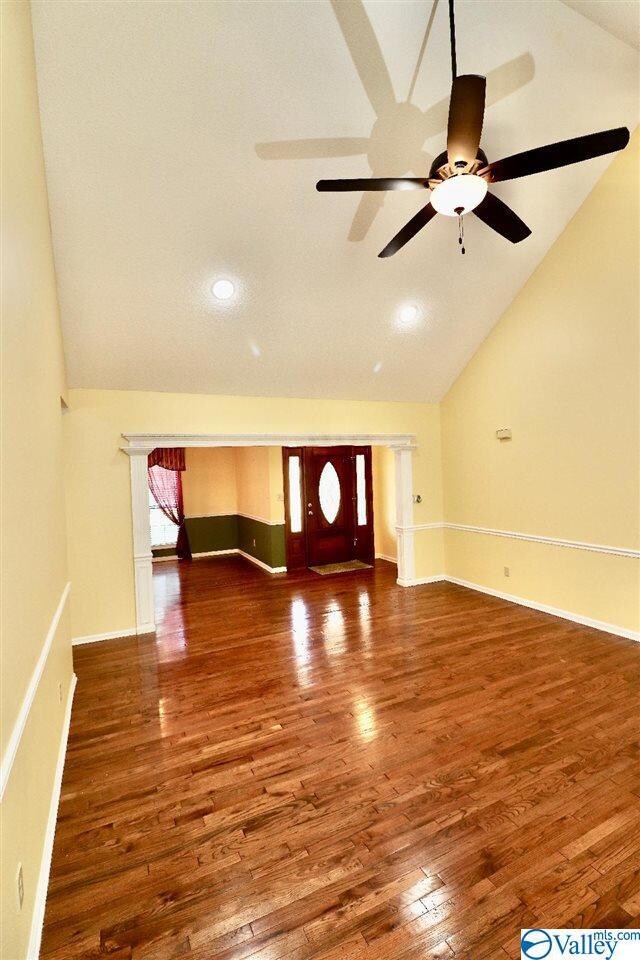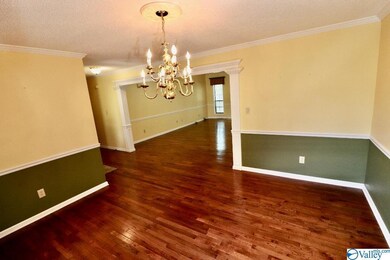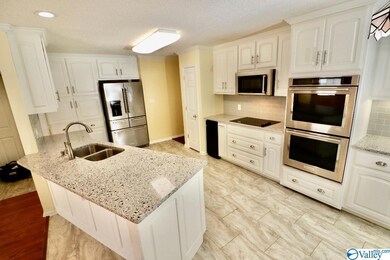
129 Ivywood Rd Huntsville, AL 35806
Research Park NeighborhoodHighlights
- No HOA
- Double Oven
- Central Heating and Cooling System
- Monrovia Elementary School Rated A-
- Home Security System
- Gas Log Fireplace
About This Home
As of December 2020An immaculately kept 3 bedroom/2 bath home located in a desirous area. Beautiful hardwoods, tall ceilings accent the living room and den. The kitchen features lots of cabinets, quartz countertops with KitchenAid & Whirlpool appliances. The den features a cozy gaslog fireplace with cathedral ceiling. The Master retreat is complimented by a master bath with double vanity, separate shower, garden tub and a super sized walk-in closet. An added sunroom is extremely large, great for entertaining. Enjoy the morning sun on the wrap-around deck which offers a private view of the zoysia sodded back yard. This home is complete with a 24X24 detached garage.
Last Agent to Sell the Property
Dynasty Real Estate Services License #73799 Listed on: 10/07/2020
Home Details
Home Type
- Single Family
Est. Annual Taxes
- $1,082
Year Built
- Built in 1993
Lot Details
- Lot Dimensions are 275 x 153
Interior Spaces
- 2,650 Sq Ft Home
- Property has 1 Level
- Gas Log Fireplace
- Crawl Space
- Home Security System
Kitchen
- Double Oven
- Cooktop
- Microwave
- Dishwasher
- Trash Compactor
Bedrooms and Bathrooms
- 3 Bedrooms
- 2 Full Bathrooms
Schools
- Monrovia Elementary School
- Sparkman High School
Utilities
- Central Heating and Cooling System
- Water Heater
- Septic Tank
Community Details
- No Home Owners Association
- Wrightland Subdivision
Listing and Financial Details
- Tax Lot 15
- Assessor Parcel Number 1501110001057027
Ownership History
Purchase Details
Home Financials for this Owner
Home Financials are based on the most recent Mortgage that was taken out on this home.Purchase Details
Similar Homes in the area
Home Values in the Area
Average Home Value in this Area
Purchase History
| Date | Type | Sale Price | Title Company |
|---|---|---|---|
| Warranty Deed | $297,500 | None Listed On Document | |
| Warranty Deed | $297,500 | Bold Title Llc | |
| Deed | $214,000 | None Available |
Mortgage History
| Date | Status | Loan Amount | Loan Type |
|---|---|---|---|
| Open | $26,000 | Credit Line Revolving | |
| Open | $292,111 | FHA |
Property History
| Date | Event | Price | Change | Sq Ft Price |
|---|---|---|---|---|
| 07/03/2025 07/03/25 | Price Changed | $445,000 | -0.2% | $162 / Sq Ft |
| 06/26/2025 06/26/25 | Price Changed | $446,000 | -0.4% | $163 / Sq Ft |
| 06/19/2025 06/19/25 | Price Changed | $448,000 | -0.4% | $163 / Sq Ft |
| 06/01/2025 06/01/25 | For Sale | $450,000 | +51.3% | $164 / Sq Ft |
| 03/03/2021 03/03/21 | Off Market | $297,500 | -- | -- |
| 12/01/2020 12/01/20 | Sold | $297,500 | +2.6% | $112 / Sq Ft |
| 10/10/2020 10/10/20 | Pending | -- | -- | -- |
| 10/07/2020 10/07/20 | For Sale | $289,900 | -- | $109 / Sq Ft |
Tax History Compared to Growth
Tax History
| Year | Tax Paid | Tax Assessment Tax Assessment Total Assessment is a certain percentage of the fair market value that is determined by local assessors to be the total taxable value of land and additions on the property. | Land | Improvement |
|---|---|---|---|---|
| 2024 | $1,082 | $31,260 | $3,680 | $27,580 |
| 2023 | $1,082 | $30,040 | $3,680 | $26,360 |
| 2022 | $1,956 | $54,200 | $7,340 | $46,860 |
| 2021 | $781 | $27,120 | $3,680 | $23,440 |
| 2020 | $675 | $23,470 | $2,570 | $20,900 |
| 2019 | $653 | $22,750 | $2,570 | $20,180 |
| 2018 | $612 | $21,400 | $0 | $0 |
| 2017 | $612 | $21,400 | $0 | $0 |
| 2016 | $612 | $21,400 | $0 | $0 |
| 2015 | $612 | $21,400 | $0 | $0 |
| 2014 | $601 | $21,020 | $0 | $0 |
Agents Affiliated with this Home
-
Barbara Johnson
B
Seller's Agent in 2025
Barbara Johnson
ERA King Real Estate Company
(256) 345-2260
2 in this area
60 Total Sales
-
Jimmy Hill

Seller's Agent in 2020
Jimmy Hill
Dynasty Real Estate Services
(256) 327-7600
2 in this area
24 Total Sales
-
Joe Sanford

Buyer's Agent in 2020
Joe Sanford
BHHS Rise Real Estate
(256) 777-3160
1 in this area
2 Total Sales
Map
Source: ValleyMLS.com
MLS Number: 1154543
APN: 15-01-11-0-001-057.027
- 131 Fairington Rd NW
- 370 Douglas Rd NW
- 115 Misty Hollow Way
- 101 Angela Rd
- 103 Sycamore Bend Dr
- 100 Gordy Dr
- 117 Rachel Dr NW
- 2031 Blake Bottom Rd NW Unit 2
- 1 Acre R of Way Jeff Rd NW
- 1.4 acres Jeff Rd NW
- 10.4 acres Jeff Rd NW
- 229 Brooklet Ct
- 109 Huston Ct
- 133 Raccoon Trace
- 6606 Cotton Creek Rd NW
- 7004 Ashton Springs Blvd
- 120 Hidden Creek Dr
- 111 Thomas Woods Ct
- 989 Jeff Rd NW
- 6032 Barringer Ct NW

