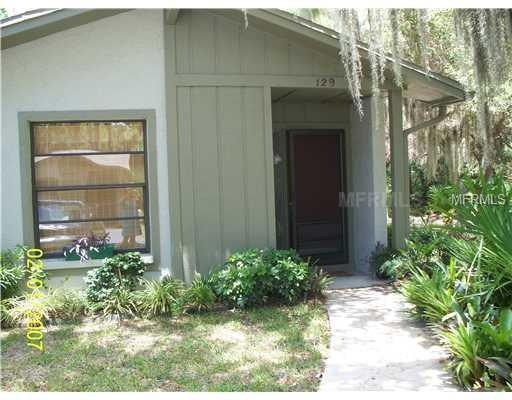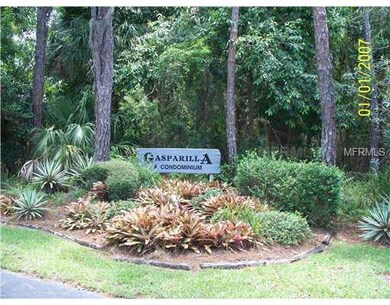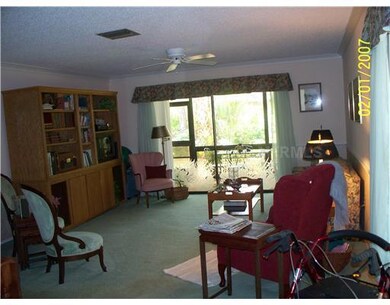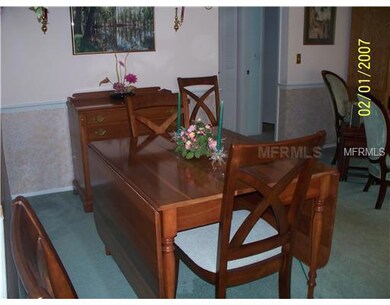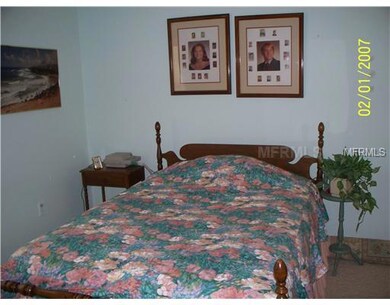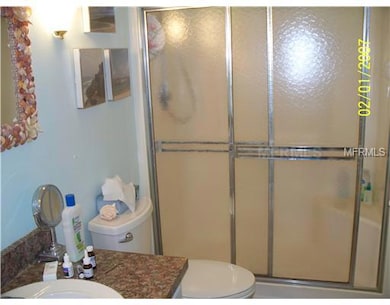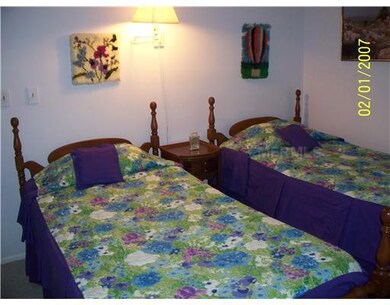
129 Jose Gaspar Dr Unit 129 Englewood, FL 34223
Central Englewood NeighborhoodHighlights
- Waterfront Community
- Access To Creek
- Open Floorplan
- Oak Trees
- Senior Community
- Private Lot
About This Home
As of July 2020Take a step into Olde Florida with the tropical setting including natural foliage all around. Beautiful grounds set the tone for this unique waterfront complex. The villa is spacious and airy with plenty of natural light. Large living/dining area, pleasant kitchen area opens into dining area or can be closed off. Breakfast bar for those quick meals. Glass top Stove replaced 2001,Refrig 2010, H2O-2005,A/C 2006-serviced twice a yearLarge master w/private bath and walk-in closet. Spacious lanai lends for a peaceful place to sit and enjoy all the natural beauty around you. Boat docks with access to Lemon Bay w/one bridge. Large community pool. This community is one of Englewood's best kept secrets. Don't miss this one. Brand new A/C.
Last Agent to Sell the Property
BRETT BARBER & COMPANY REAL ES Brokerage Phone: 941-474-7121 License #3067538 Listed on: 08/02/2012
Last Buyer's Agent
BRETT BARBER & COMPANY REAL ES Brokerage Phone: 941-474-7121 License #3067538 Listed on: 08/02/2012
Property Details
Home Type
- Condominium
Est. Annual Taxes
- $1,545
Year Built
- Built in 1983
Lot Details
- End Unit
- Street terminates at a dead end
- South Facing Home
- Mature Landscaping
- Oak Trees
- Zero Lot Line
HOA Fees
- $363 Monthly HOA Fees
Home Design
- Slab Foundation
- Shingle Roof
- Block Exterior
- Siding
Interior Spaces
- 1,100 Sq Ft Home
- 1-Story Property
- Open Floorplan
- Ceiling Fan
- Blinds
- Sliding Doors
- Combination Dining and Living Room
Kitchen
- <<OvenToken>>
- Range<<rangeHoodToken>>
- Dishwasher
- Disposal
Flooring
- Carpet
- Ceramic Tile
Bedrooms and Bathrooms
- 2 Bedrooms
- 2 Full Bathrooms
Laundry
- Dryer
- Washer
Home Security
Outdoor Features
- Access To Creek
- Shed
- Rain Gutters
Schools
- Englewood Elementary School
- L.A. Ainger Middle School
- Lemon Bay High School
Utilities
- Central Heating and Cooling System
- Electric Water Heater
- Cable TV Available
Listing and Financial Details
- Visit Down Payment Resource Website
- 1-Month Minimum Lease Term
- Tax Lot 129
- Assessor Parcel Number 0854062015
Community Details
Overview
- Senior Community
- Association fees include cable TV, pool, escrow reserves fund, fidelity bond, insurance, maintenance structure, ground maintenance, management, pest control, private road, recreational facilities, trash
- Gasparilla Community
- Gasparilla Ph 2 Subdivision
- The community has rules related to deed restrictions
Recreation
- Waterfront Community
- Recreation Facilities
- Shuffleboard Court
- Community Pool
Pet Policy
- Pets up to 30 lbs
- 1 Pet Allowed
Security
- Fire and Smoke Detector
Ownership History
Purchase Details
Home Financials for this Owner
Home Financials are based on the most recent Mortgage that was taken out on this home.Purchase Details
Purchase Details
Home Financials for this Owner
Home Financials are based on the most recent Mortgage that was taken out on this home.Purchase Details
Purchase Details
Similar Homes in Englewood, FL
Home Values in the Area
Average Home Value in this Area
Purchase History
| Date | Type | Sale Price | Title Company |
|---|---|---|---|
| Warranty Deed | $185,000 | First International Ttl Inc | |
| Warranty Deed | $135,000 | Attorney | |
| Deed | $105,000 | Attorney | |
| Warranty Deed | -- | -- | |
| Warranty Deed | $79,000 | -- |
Mortgage History
| Date | Status | Loan Amount | Loan Type |
|---|---|---|---|
| Open | $74,000 | Credit Line Revolving | |
| Previous Owner | $50,000 | Credit Line Revolving | |
| Previous Owner | $35,000 | Credit Line Revolving |
Property History
| Date | Event | Price | Change | Sq Ft Price |
|---|---|---|---|---|
| 07/27/2020 07/27/20 | Sold | $185,000 | -2.6% | $168 / Sq Ft |
| 07/05/2020 07/05/20 | Pending | -- | -- | -- |
| 07/03/2020 07/03/20 | For Sale | $189,900 | +80.9% | $173 / Sq Ft |
| 05/09/2014 05/09/14 | Sold | $105,000 | -4.5% | $95 / Sq Ft |
| 03/15/2014 03/15/14 | Pending | -- | -- | -- |
| 03/03/2014 03/03/14 | Price Changed | $109,900 | -4.4% | $100 / Sq Ft |
| 12/20/2013 12/20/13 | Price Changed | $114,900 | -8.0% | $104 / Sq Ft |
| 04/26/2013 04/26/13 | Price Changed | $124,900 | -3.8% | $114 / Sq Ft |
| 08/02/2012 08/02/12 | For Sale | $129,900 | -- | $118 / Sq Ft |
Tax History Compared to Growth
Tax History
| Year | Tax Paid | Tax Assessment Tax Assessment Total Assessment is a certain percentage of the fair market value that is determined by local assessors to be the total taxable value of land and additions on the property. | Land | Improvement |
|---|---|---|---|---|
| 2024 | $2,156 | $184,224 | -- | -- |
| 2023 | $2,156 | $178,858 | $0 | $0 |
| 2022 | $1,941 | $159,959 | $0 | $0 |
| 2021 | $1,903 | $155,300 | $0 | $155,300 |
| 2020 | $2,039 | $129,700 | $0 | $129,700 |
| 2019 | $1,842 | $116,600 | $0 | $116,600 |
| 2018 | $1,872 | $121,200 | $0 | $121,200 |
| 2017 | $1,788 | $113,200 | $0 | $113,200 |
| 2016 | $1,825 | $115,900 | $0 | $115,900 |
| 2015 | $1,697 | $102,100 | $0 | $102,100 |
| 2014 | $1,619 | $89,400 | $0 | $0 |
Agents Affiliated with this Home
-
Teresa Diedrick
T
Seller's Agent in 2020
Teresa Diedrick
COLDWELL BANKER SUNSTAR REALTY
(941) 473-7399
5 in this area
12 Total Sales
-
Nicole Mantha

Buyer's Agent in 2020
Nicole Mantha
KELLER WILLIAMS ISLAND LIFE REAL ESTATE
(941) 223-7339
14 in this area
306 Total Sales
-
Andrea Barber

Seller's Agent in 2014
Andrea Barber
BRETT BARBER & COMPANY REAL ES
(941) 270-6052
11 in this area
62 Total Sales
Map
Source: Stellar MLS
MLS Number: D5788564
APN: 0854-06-2015
- 148 Jose Gaspar Dr Unit 148
- 145 Jose Gaspar Dr Unit 145
- 139 Jose Gaspar Dr Unit 139
- 112 Jose Gaspar Dr Unit 112
- 217 High Point Dr Unit 217A
- 680 Harvey St
- 731 Harvey St
- 645 Liberty St
- 1410 San Jose Dr
- 797 Michigan Ave
- 28 Deer Ln
- 775 Liberty St
- 560 Sandlor Dr
- 760 S Oxford Dr
- 595 Denburn Ct
- 240 Riverview Ave
- 26 Quails Run Blvd Unit 7
- 16 Quails Run Blvd Unit 1
- 1 Quails Run Blvd Unit 2
- 23 Quails Run Blvd Unit 2
