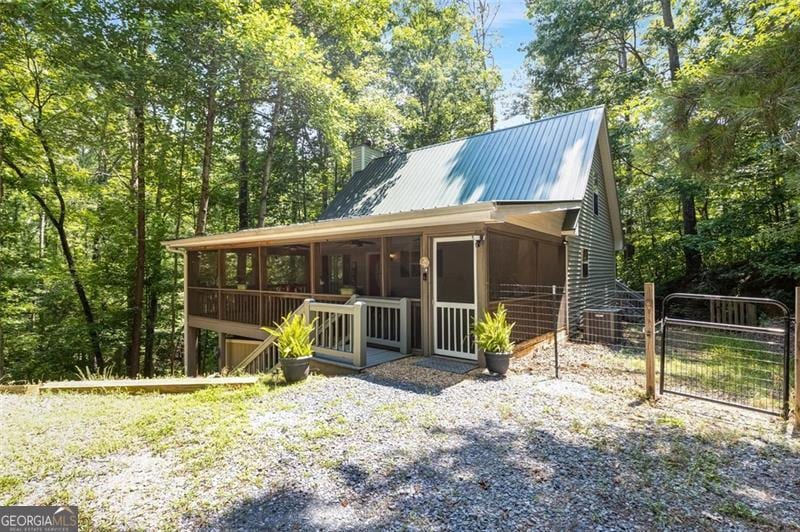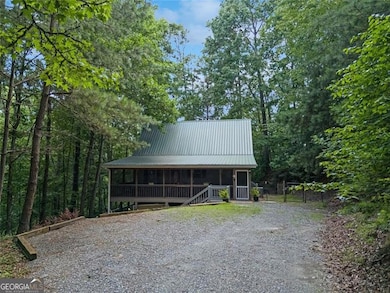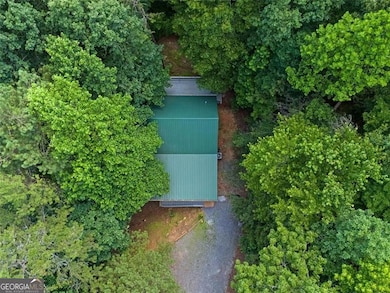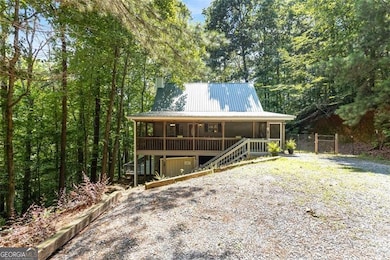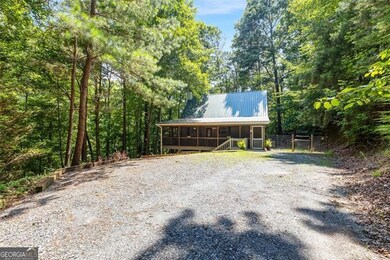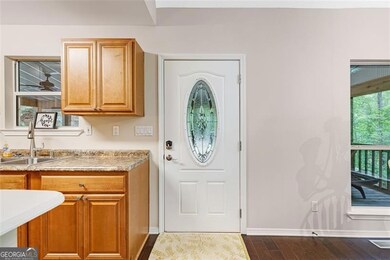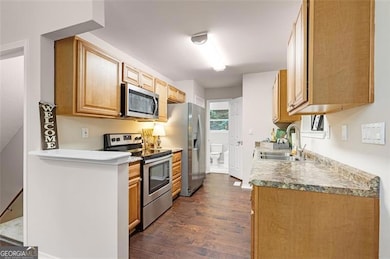129 Jump St Talking Rock, GA 30175
Estimated payment $2,280/month
Highlights
- 20 Feet of Waterfront
- Craftsman Architecture
- Private Lot
- Gated Community
- Community Lake
- Vaulted Ceiling
About This Home
Motivated Seller!! Offering $5,000 in Seller Concessions!! Welcome to 129 Jumps Street, located in the highly sought-after gated community of Whitestone Lake Estates in Talking Rock. This 2-bedroom, 3-full-bath home with a finished basement sits on just over an acre of private, wooded land and offers the perfect blend of comfort, charm, and North Georgia tranquility. Step inside to find vaulted ceilings, large windows that fill the home with natural light, and an open-concept layout ideal for both entertaining and everyday living. The primary suite on the main level provides privacy and convenience, while the spacious kitchen offers plenty of counter space and storage to make meal prep a breeze. The finished basement adds flexible living space that can serve as a guest suite, home office, media room, or game room-whatever best fits your lifestyle. Outside, enjoy your morning coffee or evening glass of wine from one of two expansive decks, or relax in the screened-in porch surrounded by the sounds of nature. Residents of Whitestone Lake Estates enjoy a peaceful community setting with a private lake, newly renovated pavilion, and small sandy beach area perfect for quiet afternoons or neighborhood gatherings. Sellers are motivated and offering $5,000 in concessions, giving you room to personalize, update, or buy down your rate. If you've been dreaming of a home that combines mountain serenity, community connection, and modern comfort, this is the one you've been waiting for. ?? Schedule your private showing today and come experience the beauty and peace of Whitestone Lake Estates for yourself.
Home Details
Home Type
- Single Family
Est. Annual Taxes
- $1,557
Year Built
- Built in 1998
Lot Details
- 1.13 Acre Lot
- 20 Feet of Waterfront
- Private Lot
HOA Fees
- $125 Monthly HOA Fees
Home Design
- Craftsman Architecture
- Country Style Home
- Metal Roof
- Vinyl Siding
Interior Spaces
- 2,088 Sq Ft Home
- 3-Story Property
- Vaulted Ceiling
- Ceiling Fan
- 1 Fireplace
- Two Story Entrance Foyer
- Den
- Fire and Smoke Detector
Kitchen
- Oven or Range
- Microwave
- Dishwasher
Flooring
- Wood
- Tile
- Vinyl
Bedrooms and Bathrooms
- 2 Bedrooms | 1 Primary Bedroom on Main
- Soaking Tub
- Separate Shower
Laundry
- Dryer
- Washer
Finished Basement
- Basement Fills Entire Space Under The House
- Interior and Exterior Basement Entry
- Finished Basement Bathroom
- Laundry in Basement
- Natural lighting in basement
Parking
- 3 Parking Spaces
- Off-Street Parking
Schools
- Clear Creek Middle School
- Gilmer High School
Utilities
- Central Air
- Heat Pump System
- Heating System Uses Propane
- Propane
- Shared Well
- Electric Water Heater
- Septic Tank
- High Speed Internet
- Phone Available
- Cable TV Available
Community Details
Overview
- Association fees include ground maintenance
- Whitestone Lake Estates Subdivision
- Community Lake
Security
- Gated Community
Map
Home Values in the Area
Average Home Value in this Area
Tax History
| Year | Tax Paid | Tax Assessment Tax Assessment Total Assessment is a certain percentage of the fair market value that is determined by local assessors to be the total taxable value of land and additions on the property. | Land | Improvement |
|---|---|---|---|---|
| 2024 | $1,557 | $128,080 | $8,400 | $119,680 |
| 2023 | $1,603 | $127,480 | $7,800 | $119,680 |
| 2022 | $1,586 | $109,200 | $7,480 | $101,720 |
| 2021 | $1,458 | $84,520 | $7,480 | $77,040 |
| 2020 | $1,429 | $71,120 | $7,480 | $63,640 |
| 2019 | $1,506 | $73,640 | $10,000 | $63,640 |
| 2018 | $1,453 | $68,640 | $5,000 | $63,640 |
| 2017 | $1,659 | $74,520 | $13,000 | $61,520 |
| 2016 | $1,706 | $75,160 | $13,000 | $62,160 |
| 2015 | $1,464 | $59,400 | $10,080 | $49,320 |
| 2014 | $1,439 | $56,160 | $16,000 | $40,160 |
| 2013 | -- | $57,640 | $16,000 | $41,640 |
Property History
| Date | Event | Price | List to Sale | Price per Sq Ft | Prior Sale |
|---|---|---|---|---|---|
| 11/14/2025 11/14/25 | Pending | -- | -- | -- | |
| 10/21/2025 10/21/25 | Price Changed | $384,500 | -0.4% | $184 / Sq Ft | |
| 10/01/2025 10/01/25 | Price Changed | $386,000 | -5.6% | $185 / Sq Ft | |
| 08/14/2025 08/14/25 | Price Changed | $408,700 | -1.3% | $196 / Sq Ft | |
| 07/23/2025 07/23/25 | Price Changed | $414,200 | -1.3% | $198 / Sq Ft | |
| 06/26/2025 06/26/25 | For Sale | $419,499 | +118.5% | $201 / Sq Ft | |
| 02/09/2015 02/09/15 | Sold | $192,000 | 0.0% | $92 / Sq Ft | View Prior Sale |
| 01/30/2015 01/30/15 | Sold | $192,000 | -3.5% | $92 / Sq Ft | View Prior Sale |
| 01/10/2015 01/10/15 | Pending | -- | -- | -- | |
| 11/26/2014 11/26/14 | Pending | -- | -- | -- | |
| 07/08/2014 07/08/14 | For Sale | $199,000 | +3.6% | $96 / Sq Ft | |
| 05/05/2014 05/05/14 | For Sale | $192,000 | -- | $92 / Sq Ft |
Purchase History
| Date | Type | Sale Price | Title Company |
|---|---|---|---|
| Warranty Deed | $192,000 | -- | |
| Deed | $175,000 | -- | |
| Deed | $124,500 | -- | |
| Deed | $35,000 | -- | |
| Deed | -- | -- |
Mortgage History
| Date | Status | Loan Amount | Loan Type |
|---|---|---|---|
| Open | $188,522 | FHA |
Source: Georgia MLS
MLS Number: 10550486
APN: 3057B-036
- 357 Johns Way
- 531 Old Whitestone Rd E
- 0 Whitestone Dr Unit 10553746
- 0 Old Pleasant Valley Unit 419512
- 00 Hwy 515
- 0 Whitestone Dr Unit 7601853
- LT 290 Anglers Ridge Rd
- 0 Trick Wake St Unit 7638047
- LT 246 Spear Point Dr
- LOT 52 Royal Wulff Ave
- 37 Blalock St
- LOT 140 River Reach Ln
- 0 Highgrove Dr Unit 10449357
- 1420 Sunset Trail
- 0 Headwaters Ln Unit 7401442
- LT 275 Highgrove Dr
- LOT 290 Anglers Ridge Rd
- 0 Trick Wake St Unit 10650331
- 1600 Sunset Trail
- 308 Old Whitestone Rd
