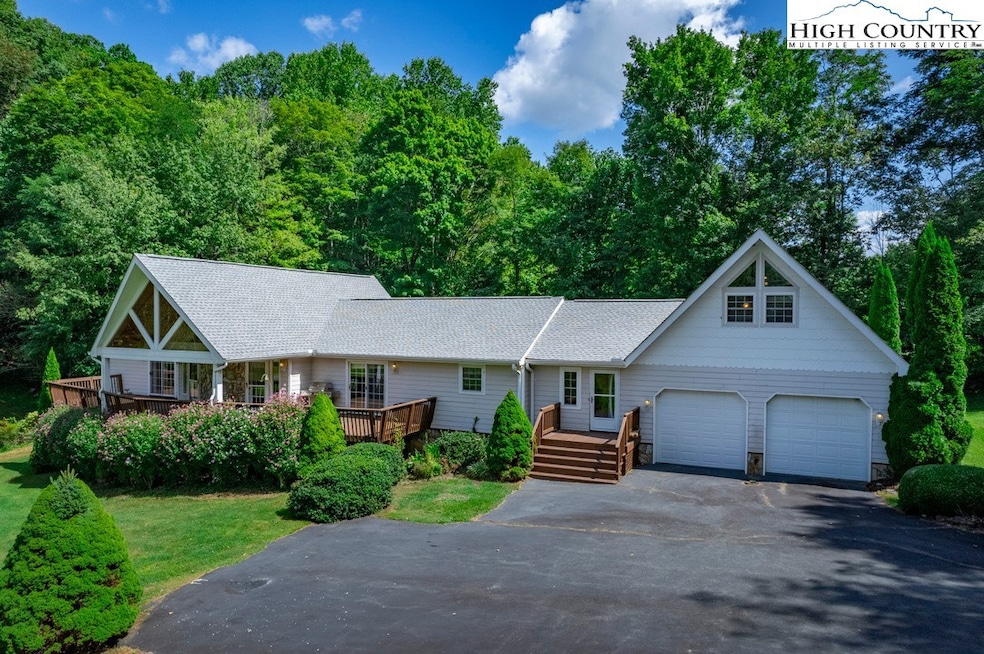129 Keeth Dr Banner Elk, NC 28604
Estimated payment $4,000/month
Highlights
- Mountain View
- Vaulted Ceiling
- Covered Patio or Porch
- Valle Crucis Elementary School Rated A-
- Mountain Architecture
- Double Oven
About This Home
Price improvement! Your perfect mountain home awaits in this beautifully maintained 3 Bdr/2.5 ba home, offering nice views of Grandfather Mountain. Step inside to find hardwood floors and all 3 bedrooms on the main level. The well appointed kitchen and dining and living areas flow seamlessly together, making it ideal for everyday living and entertaining. The living room includes tongue and grove vaulted ceilings and stone gas fireplace, adding warmth and character to the home. The spacious primary bedroom is a true retreat, with two walk in closets and en-suite bath with separate shower and jetted tub-great for unwinding after a long day. The upstairs bonus room provides a versatile space for a home office, playroom or additional guest quarters. The home also features multiple decks that allow you to fully immerse yourself in the stunning mountain scenery. Whether you are enjoying your morning coffee outside or entertaining friends, the babbling creek and our cool mountain temps are sure to be a pleasure! With a new roof installed in 2021, this home is as practical as it is picturesque. The two car garage offers ample storage and parking. The home also includes a large basement/workshop area with outside lower level entrance. Decks were recently pressure washed and painted. Conveniently located in the Foscoe area, with easy year round access and just minutes to Banner Elk, Boone and Blowing Rock. Aldridge Ridge Ponds subdivision offers a common area ponds, gazebo for picnics, and space for walking and enjoying nature at its finest.
Listing Agent
The Summit Group Of The Carolinas Brokerage Phone: (828) 898-3500 Listed on: 04/01/2025
Home Details
Home Type
- Single Family
Est. Annual Taxes
- $1,834
Year Built
- Built in 2000
Lot Details
- 1.25 Acre Lot
- Home fronts a stream
- Property fronts a private road
HOA Fees
- $67 Monthly HOA Fees
Parking
- 2 Car Garage
- Driveway
Home Design
- Mountain Architecture
- Wood Frame Construction
- Shingle Roof
- Architectural Shingle Roof
- Stone Veneer
- Hardboard
Interior Spaces
- 2,693 Sq Ft Home
- 2-Story Property
- Vaulted Ceiling
- Stone Fireplace
- Propane Fireplace
- Mountain Views
Kitchen
- Double Oven
- Recirculated Exhaust Fan
- Microwave
- Dishwasher
- Disposal
Bedrooms and Bathrooms
- 3 Bedrooms
Laundry
- Laundry on main level
- Dryer
Unfinished Basement
- Walk-Out Basement
- Exterior Basement Entry
Outdoor Features
- Covered Patio or Porch
Schools
- Valle Crucis Elementary School
- Watauga High School
Utilities
- Forced Air Heating and Cooling System
- Heating System Uses Propane
- Private Water Source
- Electric Water Heater
- Septic Tank
- Septic System
- High Speed Internet
Community Details
- Aldridge Ridge Ponds Subdivision
Listing and Financial Details
- Tax Lot 31
- Assessor Parcel Number 1878-74-0002-000
Map
Home Values in the Area
Average Home Value in this Area
Tax History
| Year | Tax Paid | Tax Assessment Tax Assessment Total Assessment is a certain percentage of the fair market value that is determined by local assessors to be the total taxable value of land and additions on the property. | Land | Improvement |
|---|---|---|---|---|
| 2024 | $1,834 | $470,500 | $52,500 | $418,000 |
| 2023 | $1,811 | $470,500 | $52,500 | $418,000 |
| 2022 | $1,811 | $470,500 | $52,500 | $418,000 |
| 2021 | $1,730 | $364,200 | $52,500 | $311,700 |
| 2020 | $1,730 | $364,200 | $52,500 | $311,700 |
| 2019 | $1,730 | $364,200 | $52,500 | $311,700 |
| 2018 | $1,548 | $364,200 | $52,500 | $311,700 |
| 2017 | $1,548 | $364,200 | $52,500 | $311,700 |
| 2013 | -- | $353,500 | $52,500 | $301,000 |
Property History
| Date | Event | Price | Change | Sq Ft Price |
|---|---|---|---|---|
| 05/17/2025 05/17/25 | Price Changed | $699,000 | -9.1% | $260 / Sq Ft |
| 04/01/2025 04/01/25 | For Sale | $769,000 | -- | $286 / Sq Ft |
Purchase History
| Date | Type | Sale Price | Title Company |
|---|---|---|---|
| Warranty Deed | -- | None Available |
Source: High Country Association of REALTORS®
MLS Number: 254586
APN: 1878-74-0002-000
- 442 Aldridge Rd
- 140 Aldridge Rd
- 10543 Nc Highway 105 S Unit 6
- 133 Cliffwood Dr
- TBD Basswood
- 461 Spice Bottom Trail
- 122 River Road 2
- 136 Hemlock Rd
- 509 Seven Devils Rd
- 236 Laurel Ridge Rd
- 424 Clubhouse Dr
- 535 Tweetsie Ln E
- 253 River Road 1
- 143 Hawks Peak Ln
- 143 Hawks Peak Ln Unit 122
- TBD Clubhouse Dr
- 233 S Slope Rd Unit H-2
- 185 Hawks Peak Ln Unit 421
- 2 Devils Lake Dr
- 549 Clubhouse Dr
- 10882 N Carolina 105
- 10884 Nc Highway 105 S
- 360 Devils Lake Dr
- 58 Creekside Dr Unit B
- 2780 Tynecastle Hwy
- 100 High Country Square
- 100 Moss Ridge Unit FL9-ID1039609P
- 530 Marion Cornett Rd
- 303 Sugar Top Dr Unit 2302
- 303 Sugar Top Dr Unit 2207
- 135 Caleb Dr Unit 4
- 150 Hornbeam Rd
- 116 Shagbark Rd
- 615 Fallview Ln
- 156 Tulip Tree Ln
- 682 Windridge Dr
- 187 Pine Village
- 187 Pine Village
- 2348 N Carolina 105 Unit 11
- 205 Houston Harmon Rd







