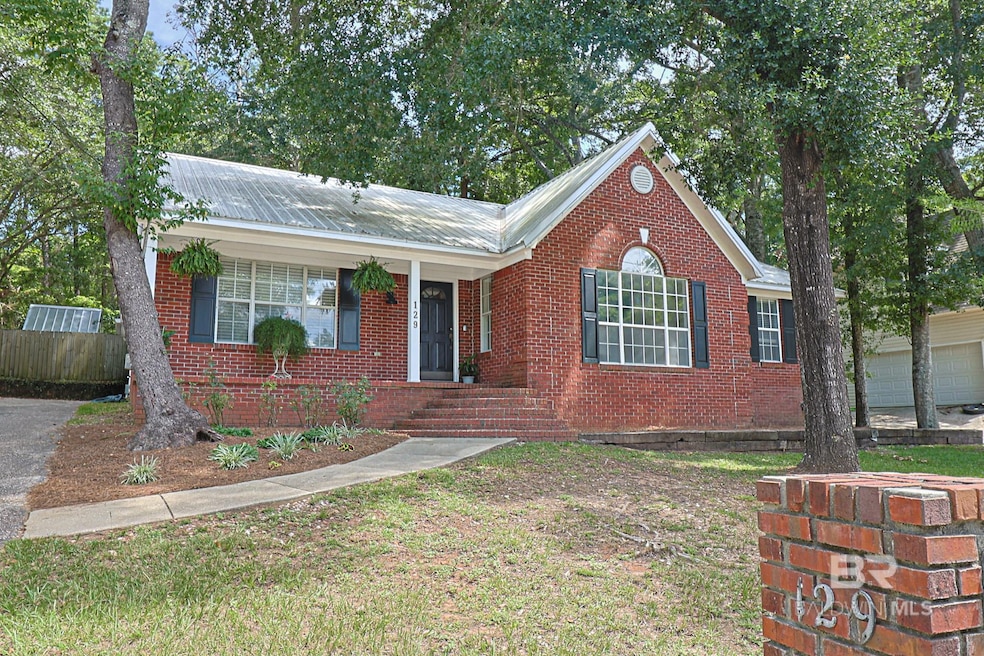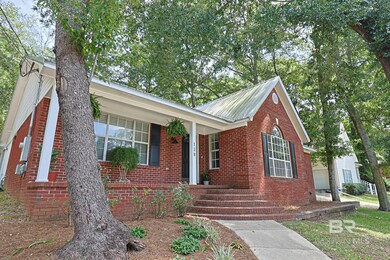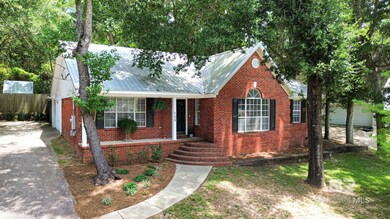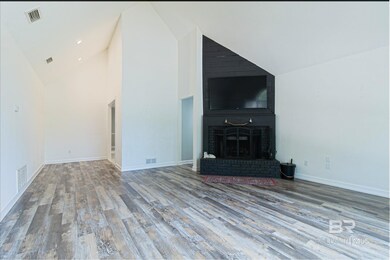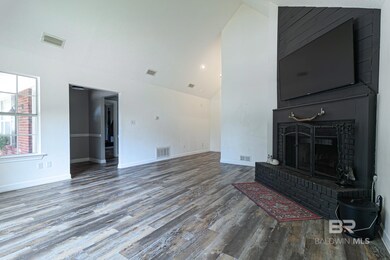
129 Kingswood Dr Daphne, AL 36526
Lake Forest NeighborhoodEstimated payment $1,708/month
Highlights
- Hot Property
- Golf Course Community
- Wood Flooring
- W. J. Carroll Intermediate School Rated A-
- Clubhouse
- High Ceiling
About This Home
Welcome home to this wonderful, Move in Ready four bedroom three full bath home in Daphne, Al. It is a single story, low maintenance brick exterior with Metal Roof!! Open living room with wood burning fireplace, beautiful vaulted ceilings, and hardwood flooring!! Great dining room space in kitchen with additional bar seating. Plenty of counter top and cabinet space with walk in pantry. Spacious master suite with Vaulted ceiling and walk in closet! Master Bathroom features Double vanity top and large walk in shower. Home is a split floor plan!! Spacious two other bedrooms and full bathroom between them. RV parking with gate on side of home!! Additional fourth bedroom and full bath that is perfect for guest or could be used for rental. Unique lot in Lake Forest that is Very private and large backyard that backs up to all woods! Enjoy your own satsuma, Kumquat, and fig trees. Additional outbuilding and shed for storage in the backyard. Loads of privacy and great space for entertaining or to enjoy quiet and peaceful evenings and mornings!! Washer/Dryer and Refrigerator to convey. Call to set up an appointment to see this house today!! Buyer to verify all information during due diligence.
Listing Agent
Elite Real Estate Solutions, LLC Brokerage Phone: 404-903-2547 Listed on: 07/18/2025

Home Details
Home Type
- Single Family
Est. Annual Taxes
- $1,102
Year Built
- Built in 1990
Lot Details
- 10,324 Sq Ft Lot
- Lot Dimensions are 75 x 133
- Few Trees
HOA Fees
- $70 Monthly HOA Fees
Parking
- 6 Parking Spaces
Home Design
- Brick or Stone Mason
- Slab Foundation
- Metal Roof
Interior Spaces
- 1,938 Sq Ft Home
- 1-Story Property
- High Ceiling
- Ceiling Fan
- Wood Burning Fireplace
- Family Room with Fireplace
Kitchen
- Electric Range
- Microwave
- Dishwasher
Flooring
- Wood
- Carpet
Bedrooms and Bathrooms
- 4 Bedrooms
- 3 Full Bathrooms
- Dual Vanity Sinks in Primary Bathroom
Schools
- Daphne Elementary School
- Daphne Middle School
- Daphne High School
Additional Features
- Covered patio or porch
- Heating Available
Listing and Financial Details
- Legal Lot and Block 116 / 116
- Assessor Parcel Number 4302040010115.000
Community Details
Overview
- Association fees include management, recreational facilities, clubhouse, pool
Amenities
- Community Barbecue Grill
- Clubhouse
Recreation
- Golf Course Community
- Tennis Courts
- Community Playground
- Community Pool
Map
Home Values in the Area
Average Home Value in this Area
Tax History
| Year | Tax Paid | Tax Assessment Tax Assessment Total Assessment is a certain percentage of the fair market value that is determined by local assessors to be the total taxable value of land and additions on the property. | Land | Improvement |
|---|---|---|---|---|
| 2024 | $1,088 | $24,640 | $1,680 | $22,960 |
| 2023 | $950 | $21,620 | $1,680 | $19,940 |
| 2022 | $806 | $19,800 | $0 | $0 |
| 2021 | $0 | $35,540 | $0 | $0 |
| 2020 | $0 | $13,520 | $0 | $0 |
| 2019 | $0 | $12,340 | $0 | $0 |
| 2018 | $0 | $11,900 | $0 | $0 |
| 2017 | $0 | $11,280 | $0 | $0 |
| 2016 | $0 | $10,880 | $0 | $0 |
| 2015 | -- | $10,780 | $0 | $0 |
| 2014 | -- | $10,600 | $0 | $0 |
| 2013 | -- | $10,300 | $0 | $0 |
Property History
| Date | Event | Price | Change | Sq Ft Price |
|---|---|---|---|---|
| 07/18/2025 07/18/25 | For Sale | $279,000 | +46.9% | $144 / Sq Ft |
| 02/25/2021 02/25/21 | Sold | $189,900 | 0.0% | $112 / Sq Ft |
| 01/14/2021 01/14/21 | Pending | -- | -- | -- |
| 12/16/2020 12/16/20 | Price Changed | $189,900 | -5.0% | $112 / Sq Ft |
| 12/09/2020 12/09/20 | For Sale | $199,900 | 0.0% | $118 / Sq Ft |
| 11/18/2020 11/18/20 | Pending | -- | -- | -- |
| 11/05/2020 11/05/20 | For Sale | $199,900 | -- | $118 / Sq Ft |
Purchase History
| Date | Type | Sale Price | Title Company |
|---|---|---|---|
| Warranty Deed | $189,900 | None Listed On Document | |
| Warranty Deed | -- | None Available | |
| Warranty Deed | -- | None Available |
Mortgage History
| Date | Status | Loan Amount | Loan Type |
|---|---|---|---|
| Open | $5,182 | FHA | |
| Open | $186,459 | FHA | |
| Previous Owner | $114,800 | New Conventional | |
| Previous Owner | $132,000 | Fannie Mae Freddie Mac | |
| Previous Owner | $114,400 | New Conventional |
Similar Homes in the area
Source: Baldwin REALTORS®
MLS Number: 382423
APN: 43-02-04-0-010-115.000
- 379 Ridgewood Dr
- 143 Kingswood Dr
- 367 Ridgewood Dr
- 413 Ridgewood Dr
- 225 Montclair Loop Unit 39
- 209 Montclair Loop
- 146 Montclair Loop
- 8779 N Lamhatty Ln
- 110 Cherryhill Dr
- 332 Ridgewood Dr
- 203 Maplewood Loop
- 115 Meadow Wood Dr
- 27968 Paynes Gray Ln
- 112 Meadow Wood Dr
- 0 N Lamhatty Ln Unit 32 373250
- 9023 Krystal Ridge Ct
- 8955 N Lamhatty Ln
- 110 Chinquapin Cir Unit 12
- 8802 S Lamhatty Ln
- 8648 N Lamhatty Ln
- 23210 Shadowridge Dr
- 27450 Hobby Horse Ln
- 8046 Brookside Ln
- 8795 Bainbridge Dr
- 28003 State Highway 181
- 27821 State Highway 181
- 26920 Pollard Rd
- 109 Golf Terrace
- 130 Sandlewood Cir S
- 101 Brentwood Dr
- 133 Lake Front Dr
- 7300 Cypress Ave
- 29838 Frederick Blvd
- 8971 Knight Ln
- 47 Summer Oaks Dr
- 27642 Us Highway 98
- 200 Parma Dr Unit 5
- 550 Jackson St
- 30220 Persimmon Dr
- 8032 Deerwood Dr
