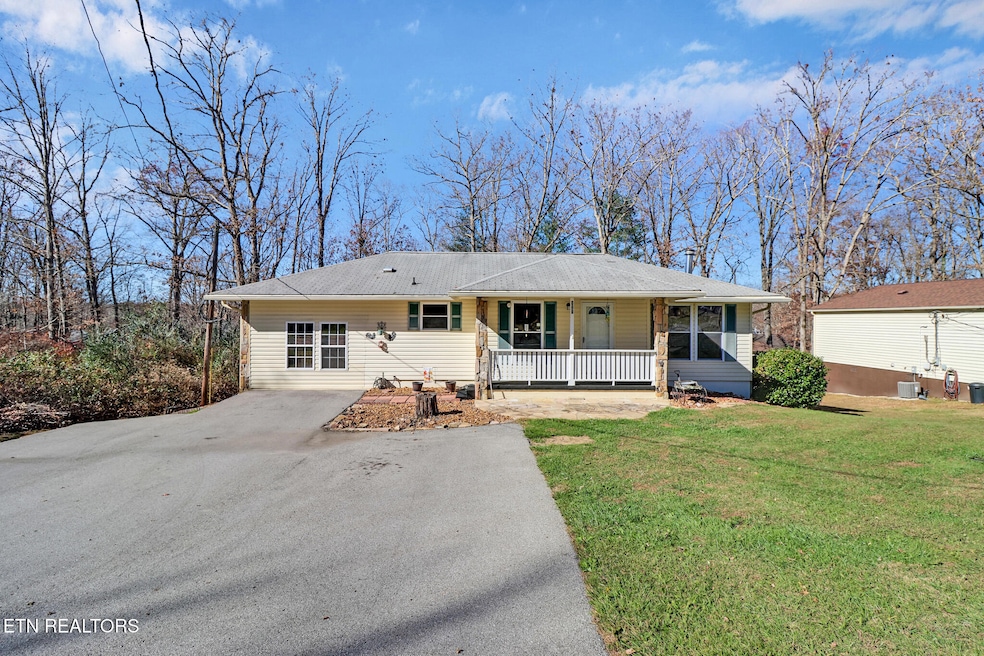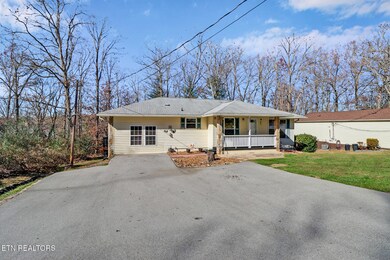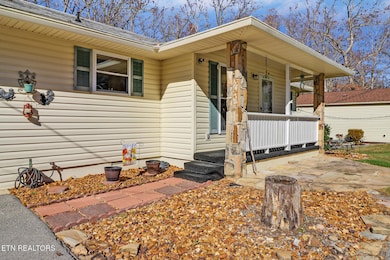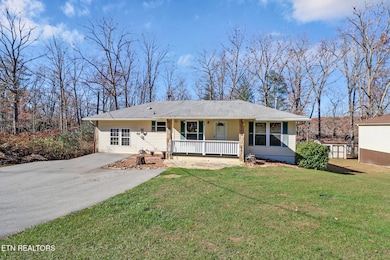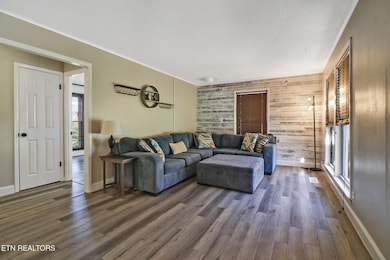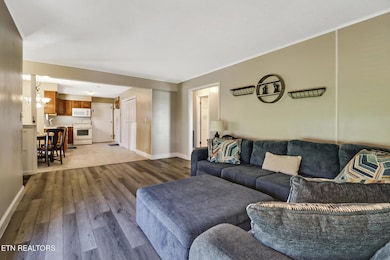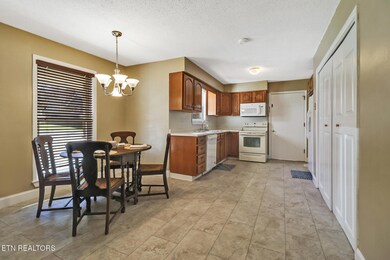129 Lakeshire Dr Crossville, TN 38558
Estimated payment $1,416/month
Highlights
- Boat Ramp
- Access To Lake
- Clubhouse
- On Golf Course
- Countryside Views
- Deck
About This Home
LOOKING TO DOWNSIZE, NEED A STARTER HOME, OR DESIRE A VACATION HOME, UNDER $240,000? Possibilities are endless for this versatile, open concept, 3 bedroom, 1.5 bath home. Wake up to seasonal lake views from 2 of the bedrooms, or enjoy the view from your covered deck. Pull up a chair and enjoy the backyard firepit. Desire a small home with an extra space or storage? The walkout basement is 266 square feet, great for a workshop or man space. If you don't need 3 bedrooms, use the large 3rd bedroom, with access to the back deck, as a family room, hobby room, or office. LVP flooring throughout, newer deck, and new HVAC in 2023. Located in beautiful Fairfield Glade Resort, this community has much to offer with 5 championship golf courses, 11 lakes, 4 pools, and numerous well maintained hiking trails. Amenity fees are very reasonable and include trash pick-up and sewer. SELLER WILL PAY THE $5000 PROPERTY TRANSFER FEE FOR THE BUYER. Please note some photos were virtually staged.
Home Details
Home Type
- Single Family
Est. Annual Taxes
- $384
Year Built
- Built in 1976
Lot Details
- 10,454 Sq Ft Lot
- Lot Dimensions are 75.0 x 140.0
- On Golf Course
- Wooded Lot
HOA Fees
- $120 Monthly HOA Fees
Home Design
- Traditional Architecture
- Frame Construction
- Vinyl Siding
Interior Spaces
- 1,210 Sq Ft Home
- Vinyl Clad Windows
- Living Room
- Combination Kitchen and Dining Room
- Workshop
- Storage
- Countryside Views
- Fire and Smoke Detector
Kitchen
- Eat-In Kitchen
- Self-Cleaning Oven
- Range
- Microwave
- Dishwasher
- Disposal
Bedrooms and Bathrooms
- 3 Bedrooms
- Primary Bedroom on Main
- Split Bedroom Floorplan
- Walk-In Closet
Laundry
- Laundry Room
- Dryer
- Washer
Basement
- Walk-Out Basement
- Crawl Space
Parking
- Off-Street Parking
- Assigned Parking
Outdoor Features
- Access To Lake
- Deck
- Covered Patio or Porch
Utilities
- Central Heating and Cooling System
- Internet Available
Listing and Financial Details
- Assessor Parcel Number 090A F 012.00
- Tax Block 3
Community Details
Overview
- Association fees include trash, some amenities, sewer
- St. George Subdivision
- Mandatory home owners association
Amenities
- Picnic Area
- Sauna
- Clubhouse
Recreation
- Boat Ramp
- Boat Dock
- Golf Course Community
- Tennis Courts
- Recreation Facilities
- Community Playground
- Community Pool
- Putting Green
Additional Features
- Security
- Security Service
Map
Home Values in the Area
Average Home Value in this Area
Tax History
| Year | Tax Paid | Tax Assessment Tax Assessment Total Assessment is a certain percentage of the fair market value that is determined by local assessors to be the total taxable value of land and additions on the property. | Land | Improvement |
|---|---|---|---|---|
| 2024 | $384 | $33,875 | $3,750 | $30,125 |
| 2023 | $384 | $33,875 | $0 | $0 |
| 2022 | $384 | $33,875 | $3,750 | $30,125 |
| 2021 | $293 | $18,725 | $2,500 | $16,225 |
| 2020 | $293 | $18,725 | $2,500 | $16,225 |
| 2019 | $293 | $18,725 | $2,500 | $16,225 |
| 2018 | $293 | $18,725 | $2,500 | $16,225 |
| 2017 | $293 | $18,725 | $2,500 | $16,225 |
| 2016 | $313 | $20,475 | $2,500 | $17,975 |
| 2015 | $307 | $20,475 | $2,500 | $17,975 |
| 2014 | $289 | $19,329 | $0 | $0 |
Property History
| Date | Event | Price | List to Sale | Price per Sq Ft |
|---|---|---|---|---|
| 11/20/2025 11/20/25 | Price Changed | $239,900 | -29.4% | $198 / Sq Ft |
| 11/19/2025 11/19/25 | For Sale | $339,900 | -- | $281 / Sq Ft |
Purchase History
| Date | Type | Sale Price | Title Company |
|---|---|---|---|
| Deed | $75,000 | -- | |
| Deed | $75,000 | -- |
Source: East Tennessee REALTORS® MLS
MLS Number: 1322399
APN: 090A-F-012.00
- 137 Lakeshire Dr
- 131 Lakeshire Dr
- 121 Lakeshire Dr
- 290 Kingsdown Dr
- 120 Meadowview Dr
- 155 Lakeshire Dr
- 154 Lakeshire Dr
- 160 Meadowview Dr
- 22 Meadowlark Cir
- 254 Kingsdown Dr
- 105 Lakeshire Dr
- 304 Saint George Dr
- 178 Meadowview Dr
- 116 Jana Dr
- 13 Oxford Cir
- 130 Blackburn Dr
- 198 Albemarle Ln
- 247 Albemarle Cir
- 11 Oxford Cir
- 121 Juniper Dr
- 134 Glenwood Dr
- 202 Lakeview Dr
- 178 Fairview Rd
- 6 Lakeshore Ct Unit 97
- 43 Wilshire Heights Dr
- 122 Lee Cir
- 135 Stonewood Dr
- 40 Heather Ridge Cir
- 95 N Hills Dr
- 127 Sky View Meadow Dr
- 158 Sky View Meadow Dr
- 168 Sky View Meadow Dr
- 141 Sky View Meadow Dr
- 157 Sky View Meadow Dr
- 175 Sky View Meadow Dr
- 28 Jacobs Crossing Dr
- 317 Storie Ave
- 360 Oak Hill Dr
- 8005 Cherokee Trail
- 2886 Possum Trot Rd
