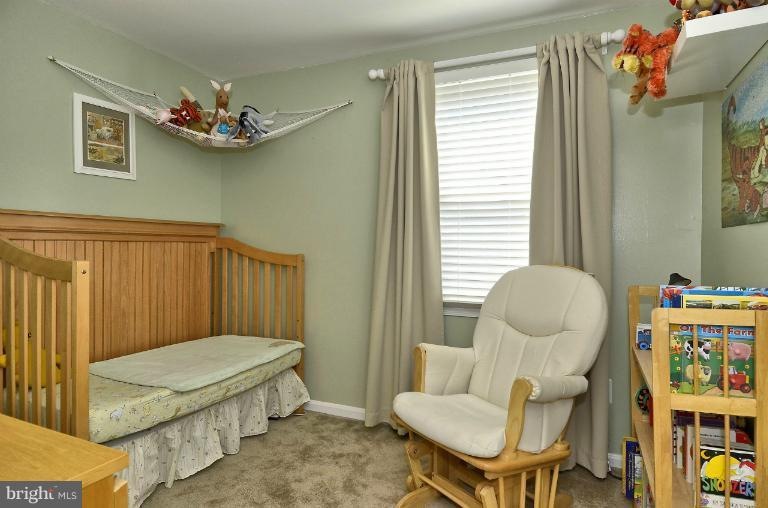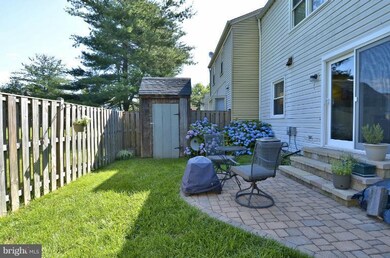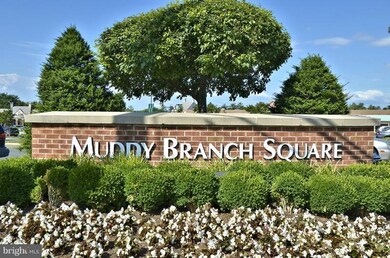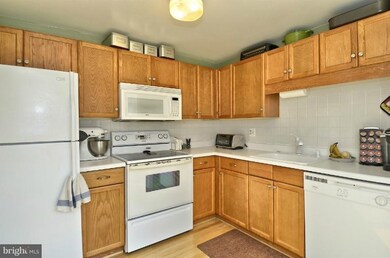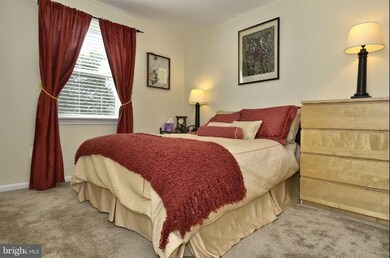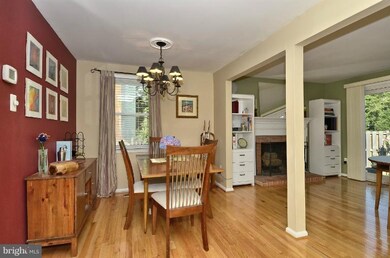
129 Lamont Ln Gaithersburg, MD 20878
Shady Grove NeighborhoodHighlights
- Open Floorplan
- Colonial Architecture
- Game Room
- Fields Road Elementary School Rated A-
- Wood Flooring
- 3-minute walk to Green Park
About This Home
As of June 2017Bright, well-maintained home in convenient Warther, easy access to Metro, 270, ICC, shopping and parks. Wood flrs. on main level, fireplace in living room, 3 bedrooms 2 baths on upper level, rec room in lower level. Sliding glass doors to fenced rear yard and patio. Backs to extensive common area. 2 reserved parking spaces in front.
Last Agent to Sell the Property
Sharon Bantleon
RE/MAX Realty Services Listed on: 06/07/2012
Last Buyer's Agent
Susan Quinn
RE/MAX Realty Group
Townhouse Details
Home Type
- Townhome
Est. Annual Taxes
- $4,193
Year Built
- Built in 1981
Lot Details
- 2,332 Sq Ft Lot
- Backs To Open Common Area
- 1 Common Wall
- Back Yard Fenced
- Property is in very good condition
HOA Fees
- $54 Monthly HOA Fees
Home Design
- Colonial Architecture
- Composition Roof
- Vinyl Siding
Interior Spaces
- Property has 3 Levels
- Open Floorplan
- Fireplace Mantel
- Entrance Foyer
- Living Room
- Dining Room
- Game Room
- Storage Room
- Wood Flooring
- Partially Finished Basement
- Basement Fills Entire Space Under The House
Kitchen
- Electric Oven or Range
- Range Hood
- Microwave
- Dishwasher
- Disposal
Bedrooms and Bathrooms
- 3 Bedrooms
- En-Suite Primary Bedroom
- En-Suite Bathroom
- 2.5 Bathrooms
Laundry
- Dryer
- Washer
Parking
- Parking Space Number Location: 40 AB
- Surface Parking
- 2 Assigned Parking Spaces
Outdoor Features
- Patio
- Shed
Utilities
- Heat Pump System
- Vented Exhaust Fan
- Electric Water Heater
- Cable TV Available
Community Details
- The community has rules related to alterations or architectural changes
Listing and Financial Details
- Tax Lot 40
- Assessor Parcel Number 160901912366
- $208 Front Foot Fee per year
Ownership History
Purchase Details
Home Financials for this Owner
Home Financials are based on the most recent Mortgage that was taken out on this home.Purchase Details
Home Financials for this Owner
Home Financials are based on the most recent Mortgage that was taken out on this home.Purchase Details
Home Financials for this Owner
Home Financials are based on the most recent Mortgage that was taken out on this home.Purchase Details
Purchase Details
Similar Homes in the area
Home Values in the Area
Average Home Value in this Area
Purchase History
| Date | Type | Sale Price | Title Company |
|---|---|---|---|
| Deed | $270,000 | -- | |
| Deed | $335,500 | -- | |
| Deed | $335,500 | -- | |
| Deed | $292,000 | -- | |
| Deed | $292,000 | -- | |
| Deed | $134,000 | -- |
Mortgage History
| Date | Status | Loan Amount | Loan Type |
|---|---|---|---|
| Open | $244,000 | New Conventional | |
| Closed | $252,000 | New Conventional | |
| Closed | $252,000 | New Conventional | |
| Closed | $258,000 | New Conventional | |
| Closed | $299,200 | No Value Available | |
| Previous Owner | $335,500 | Purchase Money Mortgage | |
| Previous Owner | $335,500 | Purchase Money Mortgage |
Property History
| Date | Event | Price | Change | Sq Ft Price |
|---|---|---|---|---|
| 06/27/2017 06/27/17 | Sold | $374,000 | -1.3% | $327 / Sq Ft |
| 05/10/2017 05/10/17 | Pending | -- | -- | -- |
| 05/05/2017 05/05/17 | For Sale | $379,000 | 0.0% | $331 / Sq Ft |
| 05/03/2014 05/03/14 | Rented | $2,000 | 0.0% | -- |
| 05/03/2014 05/03/14 | Under Contract | -- | -- | -- |
| 04/23/2014 04/23/14 | For Rent | $2,000 | 0.0% | -- |
| 08/31/2012 08/31/12 | Sold | $270,000 | +0.4% | $236 / Sq Ft |
| 06/10/2012 06/10/12 | Pending | -- | -- | -- |
| 06/07/2012 06/07/12 | For Sale | $269,000 | -- | $235 / Sq Ft |
Tax History Compared to Growth
Tax History
| Year | Tax Paid | Tax Assessment Tax Assessment Total Assessment is a certain percentage of the fair market value that is determined by local assessors to be the total taxable value of land and additions on the property. | Land | Improvement |
|---|---|---|---|---|
| 2024 | $5,434 | $399,333 | $0 | $0 |
| 2023 | $4,383 | $374,400 | $175,000 | $199,400 |
| 2022 | $4,194 | $368,933 | $0 | $0 |
| 2021 | $4,050 | $363,467 | $0 | $0 |
| 2020 | $4,050 | $358,000 | $150,000 | $208,000 |
| 2019 | $3,725 | $333,733 | $0 | $0 |
| 2018 | $3,424 | $309,467 | $0 | $0 |
| 2017 | $3,852 | $285,200 | $0 | $0 |
| 2016 | $3,501 | $278,467 | $0 | $0 |
| 2015 | $3,501 | $271,733 | $0 | $0 |
| 2014 | $3,501 | $265,000 | $0 | $0 |
Agents Affiliated with this Home
-

Seller's Agent in 2017
Susan Quinn
Remax Realty Group
-
Peter Wu

Buyer's Agent in 2017
Peter Wu
Libra Realty, LLC
(443) 694-0450
51 Total Sales
-
Brooke Heiberger

Buyer's Agent in 2014
Brooke Heiberger
Long & Foster
(301) 252-8208
2 in this area
67 Total Sales
-
S
Seller's Agent in 2012
Sharon Bantleon
RE/MAX
Map
Source: Bright MLS
MLS Number: 1004020446
APN: 09-01912366
- 103 Barnsfield Ct
- 122 Sharpstead Ln
- 308 Curry Ford Ln
- 90 Pontiac Way
- 10 Red Kiln Ct
- 538 Copley Place Unit 1-A
- 179 Copley Cir Unit 30-B
- 7 Supreme Ct
- 995 Hillside Lake Terrace
- 510 Diamondback Dr Unit 469
- 506 Diamondback Dr Unit 338
- 502 Diamondback Dr Unit 415
- 10003 Vanderbilt Cir Unit 4
- 10016 Vanderbilt Cir Unit 5
- 1 Tripoley Ct
- 19 Vanderbilt Ct
- 903 Hillside Lake Terrace Unit 601
- 15311 Diamond Cove Terrace Unit 5K
- 6 Prairie Rose Ln
- 15306 Diamond Cove Terrace Unit 2L
