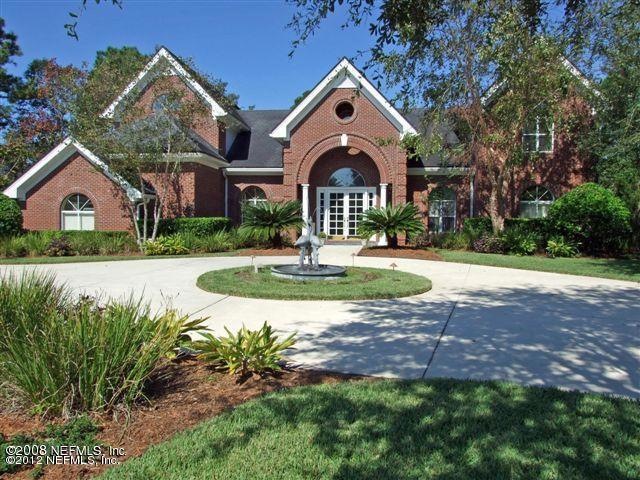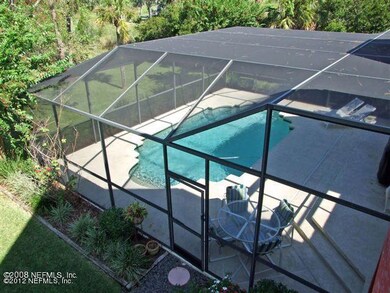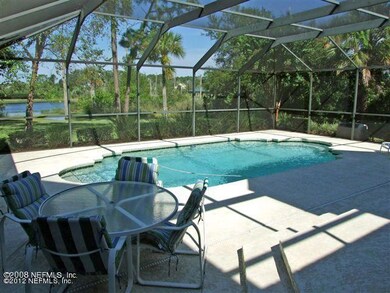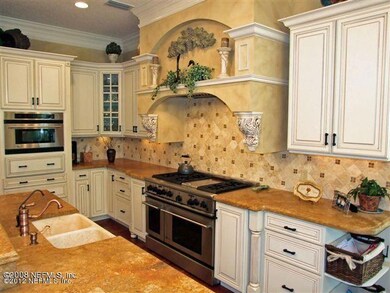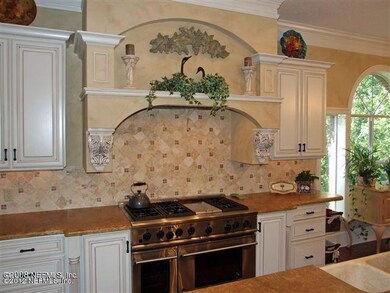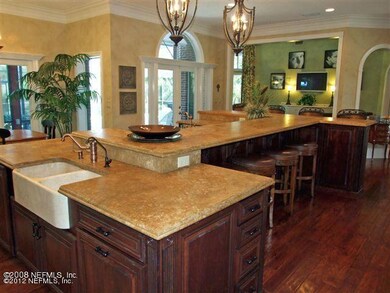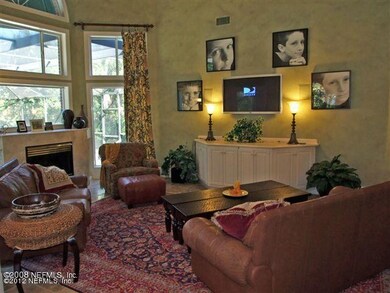
129 Lamp Lighter Ln Ponte Vedra Beach, FL 32082
Estimated Value: $1,835,000 - $2,057,000
Highlights
- Golf Course Community
- Screened Pool
- Waterfront
- Ponte Vedra Palm Valley - Rawlings Elementary School Rated A
- Security Service
- Clubhouse
About This Home
As of December 2012Located on an estate size lot in prestigious Lamplighter. Very private setting. You will find water, golf & marsh views surrounding this luxurious brick home. Gourmet kitchen with tobacco honed travertine counter tops, GE Monogram gas range and appliances, Whitehaus faucets, ice machine, 2 dishwashers, farm sink, mountain-worn hickory hardwood floors. 4BR/3.5BA + dry sauna w/shower; study, bonus room; surround sound by Behrens, crown moulding, gas FP, in-ground pool, 8 person hot tub. Short Sale
Last Agent to Sell the Property
PHILLIP PIERCE
KELLER WILLIAMS REALTY ATLANTIC PARTNERS License #3048671 Listed on: 08/28/2012
Home Details
Home Type
- Single Family
Est. Annual Taxes
- $9,310
Year Built
- Built in 1996
Lot Details
- Waterfront
- Corner Lot
- Irregular Lot
- Front and Back Yard Sprinklers
HOA Fees
- $270 Monthly HOA Fees
Parking
- 3 Car Attached Garage
- Garage Door Opener
- Circular Driveway
Home Design
- Traditional Architecture
- Shingle Roof
Interior Spaces
- 4,397 Sq Ft Home
- 2-Story Property
- Central Vacuum
- Vaulted Ceiling
- Gas Fireplace
- Awning
- Entrance Foyer
- Screened Porch
- Washer and Electric Dryer Hookup
Kitchen
- Breakfast Area or Nook
- Eat-In Kitchen
- Breakfast Bar
- Gas Range
- Microwave
- Freezer
- Ice Maker
- Dishwasher
- Wine Cooler
- Kitchen Island
Flooring
- Wood
- Carpet
- Tile
Bedrooms and Bathrooms
- 4 Bedrooms
- Split Bedroom Floorplan
- Walk-In Closet
- Bathtub With Separate Shower Stall
Home Security
- Security System Owned
- Fire and Smoke Detector
Pool
- Screened Pool
- Pool Sweep
- Spa
Outdoor Features
- Balcony
- Patio
Schools
- Alice B. Landrum Middle School
Utilities
- Zoned Heating and Cooling
- Heat Pump System
- Electric Water Heater
- Water Softener is Owned
Listing and Financial Details
- Assessor Parcel Number 0513030140
Community Details
Overview
- Marsh Landing Cc Subdivision
Amenities
- Sauna
- Clubhouse
Recreation
- Golf Course Community
- Tennis Courts
- Community Basketball Court
- Community Playground
- Community Pool
- Community Spa
- Children's Pool
- Jogging Path
Security
- Security Service
Ownership History
Purchase Details
Home Financials for this Owner
Home Financials are based on the most recent Mortgage that was taken out on this home.Purchase Details
Home Financials for this Owner
Home Financials are based on the most recent Mortgage that was taken out on this home.Similar Homes in the area
Home Values in the Area
Average Home Value in this Area
Purchase History
| Date | Buyer | Sale Price | Title Company |
|---|---|---|---|
| Kayrouz Tawk Rabih G | $799,000 | Ponte Vedra Title Llc | |
| Anderson John E | $750,000 | -- |
Mortgage History
| Date | Status | Borrower | Loan Amount |
|---|---|---|---|
| Open | Tawk Rabih G | $460,000 | |
| Closed | Tawk Rabih G | $460,000 | |
| Closed | Kayrouz Tawk Rabih G | $759,050 | |
| Previous Owner | Anderson John E | $100,000 | |
| Previous Owner | Anderson John E | $150,000 | |
| Previous Owner | Anderson John E | $552,858 | |
| Previous Owner | Anderson John E | $550,000 |
Property History
| Date | Event | Price | Change | Sq Ft Price |
|---|---|---|---|---|
| 12/17/2023 12/17/23 | Off Market | $799,000 | -- | -- |
| 12/18/2012 12/18/12 | Sold | $799,000 | 0.0% | $182 / Sq Ft |
| 11/07/2012 11/07/12 | Pending | -- | -- | -- |
| 08/28/2012 08/28/12 | For Sale | $799,000 | -- | $182 / Sq Ft |
Tax History Compared to Growth
Tax History
| Year | Tax Paid | Tax Assessment Tax Assessment Total Assessment is a certain percentage of the fair market value that is determined by local assessors to be the total taxable value of land and additions on the property. | Land | Improvement |
|---|---|---|---|---|
| 2025 | $9,310 | $797,885 | -- | -- |
| 2024 | $9,310 | $775,398 | -- | -- |
| 2023 | $9,310 | $752,814 | $0 | $0 |
| 2022 | $9,087 | $730,887 | $0 | $0 |
| 2021 | $9,055 | $709,599 | $0 | $0 |
| 2020 | $9,030 | $699,802 | $0 | $0 |
| 2019 | $9,233 | $684,068 | $0 | $0 |
| 2018 | $9,154 | $671,313 | $0 | $0 |
| 2017 | $9,133 | $657,505 | $0 | $0 |
| 2016 | $9,149 | $663,300 | $0 | $0 |
| 2015 | $9,290 | $658,689 | $0 | $0 |
| 2014 | $9,333 | $628,610 | $0 | $0 |
Agents Affiliated with this Home
-
P
Seller's Agent in 2012
PHILLIP PIERCE
KELLER WILLIAMS REALTY ATLANTIC PARTNERS
-
KELLY PERKINS PA
K
Buyer's Agent in 2012
KELLY PERKINS PA
WATSON REALTY CORP
(904) 626-1551
2 in this area
38 Total Sales
-
K
Buyer's Agent in 2012
KELLY BLACKBURN
PONTE VEDRA CLUB REALTY, INC.
Map
Source: realMLS (Northeast Florida Multiple Listing Service)
MLS Number: 628000
APN: 051303-0140
- 216 Northwind Ct
- 240 Northwind Ct
- 408 Osprey Lookout Ct Unit 29
- 201 Royal Tern Rd N
- 100 Palm Forest Place
- 149 Lantern Wick Place
- 9020 Marsh View Ct
- 136 Kingfisher Dr
- 800 Hawks Nest Ct
- 808 Hawks Nest Ct
- 105 Teal Nest Ct
- 113 Deer Lake Dr
- 4427 Royal Tern Ct
- 301 Osprey Nest Ct
- 7240 Oakmont Ct
- 6230 Highlands Ct
- 7330 Oakmont Ct
- 4416 Royal Tern Ct
- 1800 the Greens Way Unit 605
- 1800 the Greens Way Unit 507
- 129 Lamp Lighter Ln
- 169 Lamp Lighter Ln
- 132 Lamp Lighter Ln
- 168 Lamp Lighter Ln
- 136 Lamp Lighter Ln
- 140 Lamp Lighter Ln
- 204 Northwind Ct
- 160 Coach Lamp Way
- 148 Coach Lamp Way
- 121 Lamp Lighter Ln
- 208 North Wind Ct Unit 26
- 200 North Wind Ct
- 25805 Marsh Landing Pkwy
- 25785 Marsh Landing Pkwy
- 156 Coach Lamp Way Unit 16
- 156 Coach Lamp Way Unit 16
- 156 Coach Lamp Way
- 25825 Marsh Landing Pkwy
- 117 Lamp Lighter Ln
- 212 Northwind Ct
