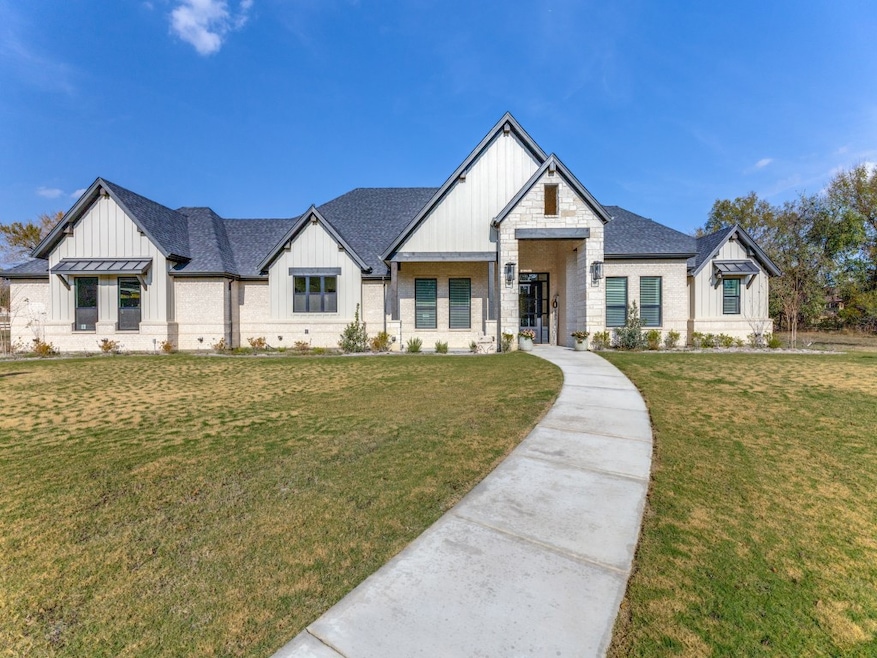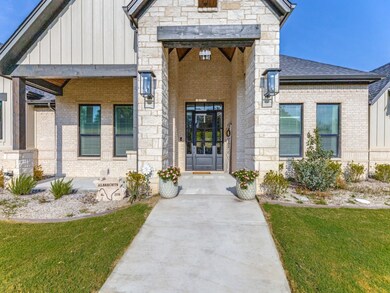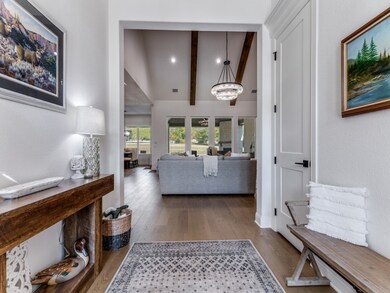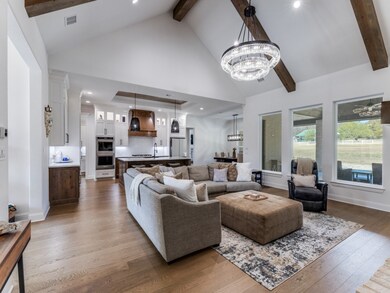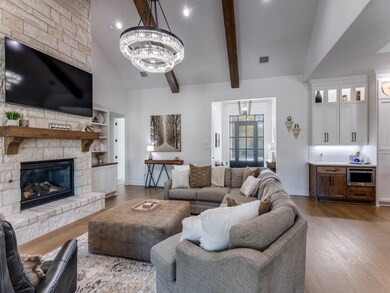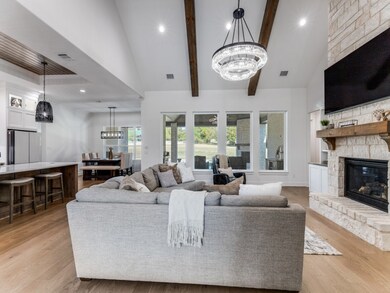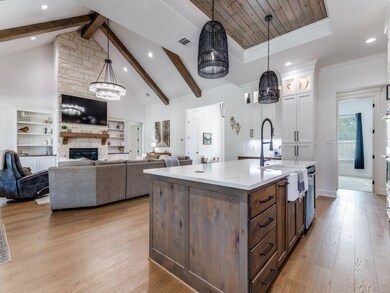Estimated payment $5,937/month
Highlights
- New Construction
- Gated Community
- Open Floorplan
- Silver Creek Elementary School Rated 9+
- Built-In Refrigerator
- Cathedral Ceiling
About This Home
INCREDIBLE New Construction Custom Home in the exclusive gated Reata Community nestled on a 2.5 acre cul-de-sac lot! HUGE living room with open concept floor plan perfect for family gatherings. SOARING ceilings throughout. Large windows across the back of the home for wildlife watching! Dream kitchen with large island, stainless steel appliances, and large Butler's Pantry with custom cabinets. Incredible primary bedroom with a separate study, HUGE en-suite bath and MASSIVE walk-in his and her closets. Oversized utility room equipped with lots of storage. LARGE walk-in closets in each bedroom. MASSIVE 3 car garage with lots of storage space! This custom home is loaded with amenities and abundant storage. Large covered back patio with relaxing fireplace. Perfect neighborhood to relax and enjoy nature! Seller Concessions Offered
Listing Agent
WILLIAM DAVIS REALTY Brokerage Phone: 214-705-1000 License #0615787 Listed on: 11/20/2025

Home Details
Home Type
- Single Family
Est. Annual Taxes
- $1,069
Year Built
- New Construction
Lot Details
- 2.5 Acre Lot
- Cul-De-Sac
- Landscaped
- Interior Lot
- Sprinkler System
- Few Trees
- Lawn
- Back Yard
HOA Fees
- $50 Monthly HOA Fees
Parking
- 3 Car Attached Garage
- Side Facing Garage
- Garage Door Opener
- Additional Parking
Home Design
- Farmhouse Style Home
- Modern Architecture
- Brick Exterior Construction
- Slab Foundation
- Composition Roof
Interior Spaces
- 3,692 Sq Ft Home
- 1-Story Property
- Open Floorplan
- Wired For Sound
- Cathedral Ceiling
- Decorative Lighting
- Gas Log Fireplace
Kitchen
- Eat-In Kitchen
- Convection Oven
- Electric Oven
- Gas Cooktop
- Microwave
- Built-In Refrigerator
- Dishwasher
- Kitchen Island
- Disposal
Flooring
- Engineered Wood
- Carpet
- Tile
Bedrooms and Bathrooms
- 5 Bedrooms
- Walk-In Closet
- Double Vanity
Laundry
- Laundry in Utility Room
- Dryer
Home Security
- Home Security System
- Carbon Monoxide Detectors
- Fire and Smoke Detector
Outdoor Features
- Covered Patio or Porch
Schools
- Silver Creek Elementary School
- Azle High School
Utilities
- Forced Air Zoned Heating and Cooling System
- Propane
- Tankless Water Heater
- Water Softener
- Aerobic Septic System
- Cable TV Available
Listing and Financial Details
- Assessor Parcel Number R000022466
Community Details
Overview
- Association fees include management
- Reata Management Association
- Reata Subdivision
Security
- Gated Community
Map
Home Values in the Area
Average Home Value in this Area
Tax History
| Year | Tax Paid | Tax Assessment Tax Assessment Total Assessment is a certain percentage of the fair market value that is determined by local assessors to be the total taxable value of land and additions on the property. | Land | Improvement |
|---|---|---|---|---|
| 2025 | $1,069 | $258,830 | $178,130 | $80,700 |
| 2024 | $1,069 | $179,690 | $179,690 | -- |
| 2023 | $1,069 | $179,690 | $179,690 | $0 |
| 2022 | $2,544 | $137,500 | $137,500 | $0 |
| 2021 | $2,666 | $137,500 | $137,500 | $0 |
| 2020 | $1,398 | $72,500 | $72,500 | $0 |
| 2019 | $1,482 | $72,500 | $72,500 | $0 |
| 2018 | $1,281 | $62,500 | $62,500 | $0 |
| 2017 | $1,221 | $62,500 | $62,500 | $0 |
| 2016 | $977 | $50,000 | $50,000 | $0 |
| 2015 | $361 | $50,000 | $50,000 | $0 |
| 2014 | $974 | $50,000 | $50,000 | $0 |
Property History
| Date | Event | Price | List to Sale | Price per Sq Ft | Prior Sale |
|---|---|---|---|---|---|
| 11/20/2025 11/20/25 | For Sale | $1,098,000 | +399.1% | $297 / Sq Ft | |
| 04/15/2024 04/15/24 | Sold | -- | -- | -- | View Prior Sale |
| 03/07/2024 03/07/24 | Pending | -- | -- | -- | |
| 02/06/2024 02/06/24 | For Sale | $220,000 | -- | -- |
Purchase History
| Date | Type | Sale Price | Title Company |
|---|---|---|---|
| Warranty Deed | -- | None Listed On Document | |
| Deed | -- | Schultz & Kellar Pllc | |
| Warranty Deed | -- | Itco | |
| Warranty Deed | -- | Natco | |
| Deed | -- | -- | |
| Warranty Deed | -- | Ult | |
| Deed | -- | -- | |
| Deed | -- | -- |
Mortgage History
| Date | Status | Loan Amount | Loan Type |
|---|---|---|---|
| Previous Owner | $148,000 | New Conventional |
Source: North Texas Real Estate Information Systems (NTREIS)
MLS Number: 21117974
APN: 16580-001-016-00
- 125 Branding Iron Ct
- 1144 Boling Ranch Rd N
- 900 Reese Ln
- 145 Ranch Creek Dr
- 918 Boling Ranch Rd
- 101 Deer Crossing Way
- 694 Boling Ranch Rd
- 528 Mill Creek Ct
- 742 Boling Ranch Rd
- 175 N Boyce Ln
- 429 Hartley Way
- 108 Stone Canyon Cir
- 704 Glade Park Ct
- 141 E Bozeman Ln
- 255 Chaparrals Run
- 100 Stone Canyon Cir
- 200 W Bozeman Ln
- 114 Woodlot Ln
- 142 Crown Ridge Ct
- 525 Echo Glade Ct
- 1901 Adams Ln Unit A
- 3333 Farmer Rd
- 9500 S Fm 730
- 7489 Red Bud Ln
- 2013 Spring Ct
- 145 Clayton Rd
- 5955 Tenderfoot Trail
- 10704 Dusty Rnch Rd
- 10700 Dusty Rnch Rd
- 632 River Rock Dr
- 209 Stewart Bend Ct Unit B
- 7243 Veal Station Rd
- 1200 Southeast Pkwy
- 104 Shoreline Dr
- 332 Thomas Rd
- 3009 Bald Eagle Ct
- 1101 New Meadow Dr
- 125 Parkwood Ct
- 409 W Main St
- 308 Clearwood Dr
