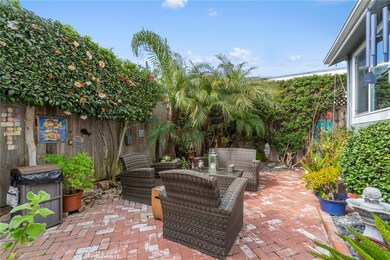
129 Liberty Newport Beach, CA 92660
Bayside NeighborhoodHighlights
- Marina
- Fitness Center
- Open Floorplan
- Abraham Lincoln Elementary School Rated A
- In Ground Pool
- Clubhouse
About This Home
As of June 2025Welcome to this perfect 2 bedroom, 2 bathroom beach cottage nestled within the best kept secret of Bayside Village Community. If privacy is what you are looking for this is the home for you. This property will take your breath away the minute you walk through the private front gate and see the large private yard that will make you feel like you are in a tropical garden with artificial grass that wraps around the home. Walk into the beautiful dutch doors to a spacious and bright living room area with an abundance of natural light that dances through the generous windows and through the skylights and on chilly nights you can cozy up to the fireplace. You will notice the high ceilings, open concept kitchen with plenty of counter and storage space, lots of custom builtins, ceiling fans, track lighting and indoor laundry. The oversized master bedroom offers a walk-in closet and remodeled bathroom. The secondary bedroom offers plenty of closet space, an abundance of natural light and a ceiling fan. This home also has a split air conditioning and heating system which is rare at the beach. The location of this home has no homes in front with plenty of guest parking and a large storage shed. You have access to 2 clubhouses, fitness gym room, 2 pools, shuffleboard court, private beach and waterfront amenities along with a private dog park for pet owners. Don't miss the opportunity to own this fabulous home and start making cherished memories.
Last Agent to Sell the Property
KELLER WILLIAMS EMPIRE ESTATES Brokerage Phone: 909-957-5746 License #01205916 Listed on: 02/06/2025

Property Details
Home Type
- Manufactured Home
Year Built
- Built in 2000
Lot Details
- South Facing Home
- Privacy Fence
- Vinyl Fence
- Land Lease of $3,200 per month
Home Design
- Turnkey
- Composition Roof
Interior Spaces
- 1,140 Sq Ft Home
- 1-Story Property
- Open Floorplan
- Built-In Features
- High Ceiling
- Ceiling Fan
- Skylights
- Family Room Off Kitchen
- Storage
- Laundry Room
- Vinyl Flooring
- Neighborhood Views
Kitchen
- Open to Family Room
- Gas Oven
- Gas Cooktop
- <<microwave>>
- Dishwasher
Bedrooms and Bathrooms
- 2 Bedrooms
- 2 Full Bathrooms
- Dual Vanity Sinks in Primary Bathroom
- <<tubWithShowerToken>>
- Walk-in Shower
Parking
- 1 Parking Space
- 1 Carport Space
- Parking Available
- Parking Permit Required
Pool
- In Ground Pool
- Heated Spa
- In Ground Spa
Location
- Property is near a clubhouse
Schools
- Harbor View Elementary School
- Corona Del Mar Middle School
- Corona Del Mar High School
Mobile Home
- Mobile home included in the sale
- Mobile Home Model is Entry Level
- Mobile Home is 12 x 48 Feet
- Manufactured Home
Utilities
- Cooling System Mounted To A Wall/Window
- Heating Available
- Sewer Paid
- Cable TV Available
Listing and Financial Details
- Rent includes pool, trash collection, water
- Tax Lot 129
- Assessor Parcel Number 89221129
- Seller Considering Concessions
Community Details
Overview
- No Home Owners Association
- Bayside Village | Phone (949) 673-1331
Amenities
- Outdoor Cooking Area
- Community Fire Pit
- Community Barbecue Grill
- Picnic Area
- Clubhouse
- Banquet Facilities
- Billiard Room
- Meeting Room
- Recreation Room
Recreation
- Marina
- Fitness Center
- Community Pool
- Community Spa
- Dog Park
Pet Policy
- Limit on the number of pets
- Pet Size Limit
- Dogs and Cats Allowed
- Breed Restrictions
Similar Homes in Newport Beach, CA
Home Values in the Area
Average Home Value in this Area
Property History
| Date | Event | Price | Change | Sq Ft Price |
|---|---|---|---|---|
| 06/13/2025 06/13/25 | Sold | $539,000 | 0.0% | $473 / Sq Ft |
| 04/25/2025 04/25/25 | Pending | -- | -- | -- |
| 03/30/2025 03/30/25 | Price Changed | $539,000 | -1.1% | $473 / Sq Ft |
| 02/06/2025 02/06/25 | For Sale | $545,000 | -- | $478 / Sq Ft |
Tax History Compared to Growth
Agents Affiliated with this Home
-
Christina Dugan
C
Seller's Agent in 2025
Christina Dugan
KELLER WILLIAMS EMPIRE ESTATES
(909) 957-5746
4 in this area
38 Total Sales
-
Peggy Domasin
P
Buyer's Agent in 2025
Peggy Domasin
Select Homes & Investments In
(714) 315-2660
34 in this area
35 Total Sales
Map
Source: California Regional Multiple Listing Service (CRMLS)
MLS Number: CV25027066
- 201 Tremont Dr
- 242 Lexington Cir
- 77 Yorktown
- 237 Plymouth Ave
- 50 Saratoga
- 304 Lexington Cir
- 311 Concord Ln
- 268 Revere Way
- 24 Saratoga Unit 24
- 433 Harbor Island Dr
- 7 Linda Isle
- 47 Linda Isle
- 29 Linda Isle
- 57 Cape Andover
- 31 Cape Andover
- 648 Harbor Island Dr
- 11 Harbor Island
- 323 Morning Star Ln
- 21 Harbor Island
- 736 Harbor Island Dr






