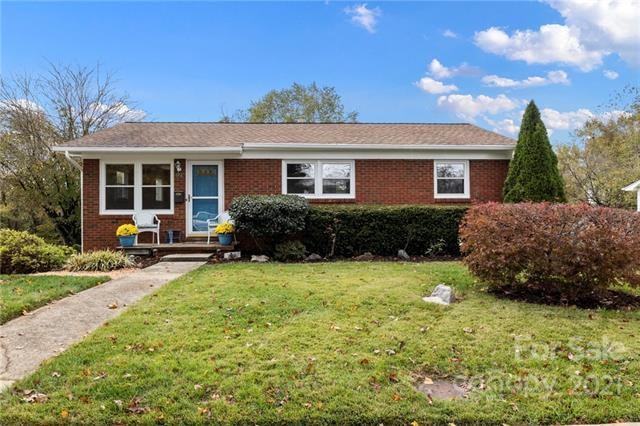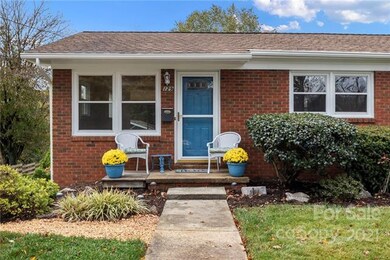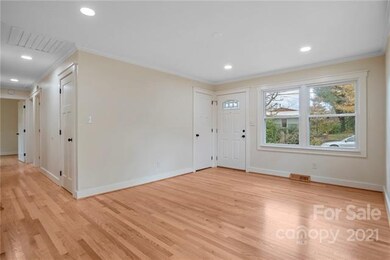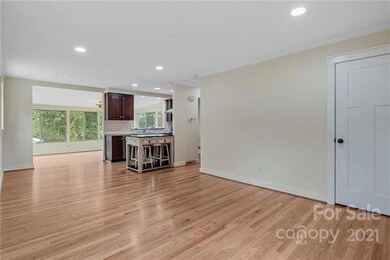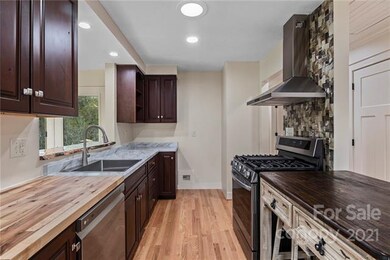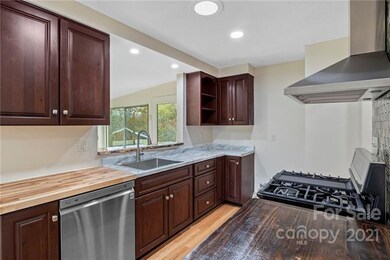
129 Logan Ave Asheville, NC 28806
West Asheville NeighborhoodEstimated Value: $658,000 - $808,000
Highlights
- Open Floorplan
- Ranch Style House
- Skylights
- Asheville High Rated A-
- Wood Flooring
- Kitchen Island
About This Home
As of December 2021With ALL UTILITIES INCLUDED including high-speed internet, this apartment is a great value! This apartment is perfect for families and working professionals.
If you want to live in funky, laid-back West Asheville within walking distance to great restaurants on Haywood Road like Taco Billy and Early Girl Eatery and breweries like New Belgium, look no further than 129 Logan Avenue! This beautiful, bright property is also walkable distance from the River Arts District. The apartment is also a short drive to Mission Hospital and downtown.
What's not to love about the abundant natural light, new hardwood floors, stainless steel appliances in well-appointed kitchen, three bedrooms with closets in each or rooms for office space, and ample space with living room and dining room!
Relax and delight in the beautiful fully fenced in backyard! Enjoy the off-street parking that is a challenge to come by in West Asheville!
Last Agent to Sell the Property
Preferred Properties License #284524 Listed on: 11/02/2021
Home Details
Home Type
- Single Family
Year Built
- Built in 1965
Lot Details
- Level Lot
- Many Trees
Parking
- 2
Home Design
- Ranch Style House
- Vinyl Siding
Interior Spaces
- 2 Full Bathrooms
- Open Floorplan
- Skylights
- Attic Fan
- Kitchen Island
Flooring
- Wood
- Concrete
- Tile
Schools
- Asheville City Elementary School
- Asheville Middle School
- Asheville High School
Listing and Financial Details
- Assessor Parcel Number 9638-86-0365-00000
Ownership History
Purchase Details
Home Financials for this Owner
Home Financials are based on the most recent Mortgage that was taken out on this home.Purchase Details
Similar Homes in Asheville, NC
Home Values in the Area
Average Home Value in this Area
Purchase History
| Date | Buyer | Sale Price | Title Company |
|---|---|---|---|
| Procopio Andrea | $600,000 | None Available | |
| Western North Carolina Community Health | $20,000 | None Available |
Mortgage History
| Date | Status | Borrower | Loan Amount |
|---|---|---|---|
| Open | Procopio Andrea | $480,000 | |
| Previous Owner | Case Anthony R | $200,000 | |
| Previous Owner | Dunlap Jasper T | $20,000 |
Property History
| Date | Event | Price | Change | Sq Ft Price |
|---|---|---|---|---|
| 02/10/2025 02/10/25 | Off Market | -- | -- | -- |
| 01/24/2025 01/24/25 | For Rent | -- | -- | -- |
| 12/28/2021 12/28/21 | Sold | $600,000 | -4.0% | $285 / Sq Ft |
| 11/15/2021 11/15/21 | Pending | -- | -- | -- |
| 11/02/2021 11/02/21 | For Sale | $625,000 | -- | $296 / Sq Ft |
Tax History Compared to Growth
Tax History
| Year | Tax Paid | Tax Assessment Tax Assessment Total Assessment is a certain percentage of the fair market value that is determined by local assessors to be the total taxable value of land and additions on the property. | Land | Improvement |
|---|---|---|---|---|
| 2023 | $4,672 | $452,200 | $108,100 | $344,100 |
| 2022 | $4,509 | $452,200 | $0 | $0 |
| 2021 | $3,123 | $313,200 | $0 | $0 |
| 2020 | $2,600 | $241,200 | $0 | $0 |
| 2019 | $2,600 | $241,200 | $0 | $0 |
| 2018 | $2,600 | $241,200 | $0 | $0 |
| 2017 | $2,624 | $172,200 | $0 | $0 |
| 2016 | $2,116 | $172,200 | $0 | $0 |
| 2015 | $2,116 | $172,200 | $0 | $0 |
| 2014 | $2,091 | $172,200 | $0 | $0 |
Agents Affiliated with this Home
-
Katie Wangrin

Seller's Agent in 2021
Katie Wangrin
Preferred Properties
(828) 507-0658
10 in this area
39 Total Sales
-
Sean Mack

Buyer's Agent in 2021
Sean Mack
Town and Mountain Realty
(828) 301-9582
18 in this area
85 Total Sales
Map
Source: Canopy MLS (Canopy Realtor® Association)
MLS Number: CAR3801303
APN: 9638-86-0365-00000
- 9 Reynolds Rd
- 49 Euclid Blvd
- 6 Wamboldt Ave
- 125 Waynesville Ave
- 58 Sunrise Dr
- 68 Craven St Unit 300
- 68 Craven St Unit 304
- 79 Euclid Blvd
- 000 Haywood Rd
- 164 Deaver St
- 21 Toxaway St
- 315 Haywood Rd Unit 111/211
- 31 Westwood Place
- 99999 Depot St
- 65 Wellington St
- 164 Bartlett St
- 69 Jefferson Dr
- 433 W Haywood St
- 8 John St
- 20 Grandview Dr
- 129 Logan Ave Unit Utilities Included
- 129 Logan Ave
- 125 Logan Ave
- 133 Logan Ave
- 118 Logan Ave
- 124 Logan Ave
- 116 Logan Ave
- 139 Logan Ave
- 110 Logan Ave
- 107 Logan Ave
- 107 Logan Ave Unit 8
- 141 Logan Ave
- 106 Logan Ave
- 76 Deaver St
- 76 Deaver St
- 143 Logan Ave
- 78 Deaver St
- 130 Logan Ave
- 105 Logan Ave
- 84 Logan Ave
