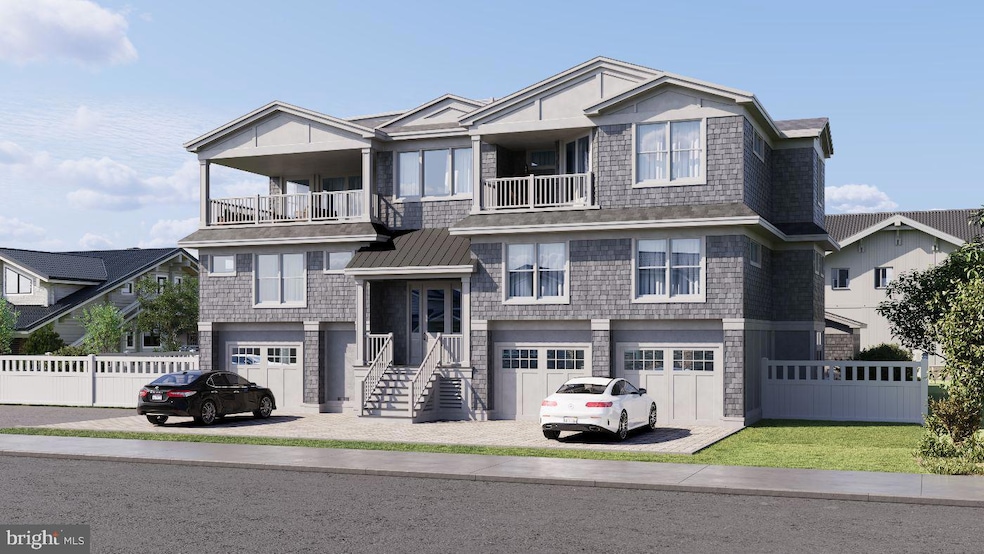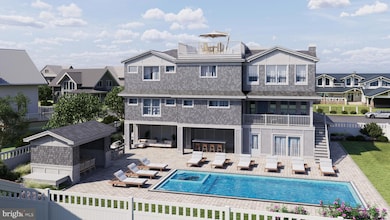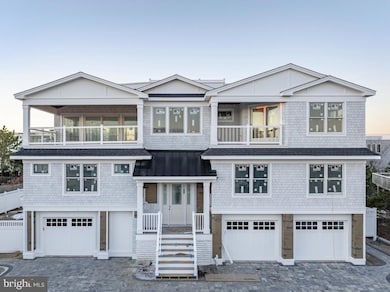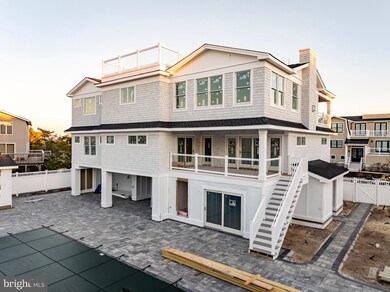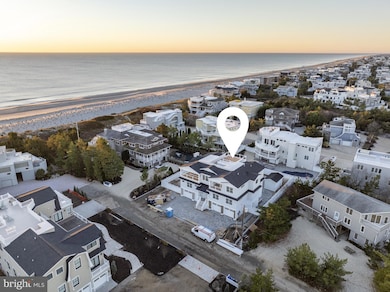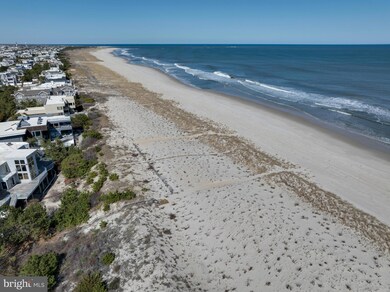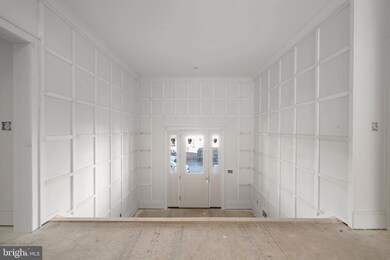129 Long Beach Blvd Long Beach Township, NJ 08008
Long Beach Island NeighborhoodEstimated payment $36,931/month
Highlights
- Ocean View
- Heated In Ground Pool
- Oceanside
- New Construction
- Rooftop Deck
- 0.29 Acre Lot
About This Home
Running out of room during the Holidays? Here is your solution! Holidays on LBI are truly magical. Welcome to Ziman Development’s private oceanside estate-second off the Atlantic gracing some of Long Beach Island’s highest ground. This stunning new home offers an unparalleled blend of luxury and comfort, featuring a grand 4,850 sq. ft. layout that encompasses 6 spacious bedrooms, 6 full, and 2 half baths. Step inside to discover exquisite interiors envisioned by stylish Serenity Design, showcasing rich hardwood flooring and elegant marble finishes throughout. The heart of the home is a gourmet kitchen equipped with top-of-the-line Sub Zero and WOLF appliances, perfect for culinary enthusiasts and entertaining guests. Step outside to enjoy your private oasis, highlighted by a luxurious saltwater pool, and surrounded by beautiful stone pavers and vibrant perennials. The expansive outdoor kitchen and bar area make it easy to host summer gatherings and parties. For those who appreciate breathtaking views, the roof deck offers a perfect spot for sunrises, sunsets, or Star-gazing by night. Located just a short bike ride or leisurely stroll away from charming Barnegat Light, you'll have easy access to delightful restaurants, shops, and Old Barney. This magnificent home will be ready for your enjoyment this Autumn. Plans and specs on file. Seller is a New Jersey licensed real estate agent.
Home Details
Home Type
- Single Family
Est. Annual Taxes
- $51,493
Year Built
- New Construction
Lot Details
- 0.29 Acre Lot
- Lot Dimensions are 125.00 x 100.00
- Landscaped
- Extensive Hardscape
- Level Lot
- Sprinkler System
- Property is in excellent condition
Parking
- 3 Car Attached Garage
- Front Facing Garage
Home Design
- Contemporary Architecture
- Slab Foundation
- Frame Construction
- Shingle Roof
- Fiberglass Roof
- Piling Construction
Interior Spaces
- 4,835 Sq Ft Home
- Property has 2 Levels
- Open Floorplan
- Sound System
- Ceiling Fan
- Recessed Lighting
- Gas Fireplace
- Insulated Windows
- Double Hung Windows
- Window Screens
- Sliding Doors
- Dining Area
- Wood Flooring
- Ocean Views
- Home Security System
Kitchen
- Eat-In Kitchen
- Gas Oven or Range
- Self-Cleaning Oven
- Range Hood
- Built-In Microwave
- Dishwasher
- Wolf Appliances
Bedrooms and Bathrooms
- 6 Main Level Bedrooms
- Walk-In Closet
- Soaking Tub
- Bathtub with Shower
- Walk-in Shower
Laundry
- Laundry on lower level
- Gas Dryer
- Washer
Accessible Home Design
- Accessible Elevator Installed
- More Than Two Accessible Exits
Pool
- Heated In Ground Pool
- Outdoor Shower
- Spa
Outdoor Features
- Oceanside
- Rooftop Deck
- Exterior Lighting
- Porch
Location
- Flood Risk
Schools
- Ethel A. Jacobsen Elementary School
- Long Beach Island Grade Middle School
Utilities
- Forced Air Heating and Cooling System
- Natural Gas Water Heater
Community Details
- No Home Owners Association
- Built by Ziman Development
- Loveladies Subdivision
Listing and Financial Details
- Assessor Parcel Number 18-00020 125-00003
Map
Home Values in the Area
Average Home Value in this Area
Tax History
| Year | Tax Paid | Tax Assessment Tax Assessment Total Assessment is a certain percentage of the fair market value that is determined by local assessors to be the total taxable value of land and additions on the property. | Land | Improvement |
|---|---|---|---|---|
| 2025 | $51,493 | $5,781,900 | $3,600,000 | $2,181,900 |
| 2024 | $51,147 | $5,766,300 | $3,600,000 | $2,166,300 |
| 2023 | $47,976 | $5,766,300 | $3,600,000 | $2,166,300 |
| 2022 | $47,976 | $5,766,300 | $3,600,000 | $2,166,300 |
| 2021 | $46,476 | $5,766,300 | $3,600,000 | $2,166,300 |
| 2020 | $49,649 | $4,994,900 | $3,275,000 | $1,719,900 |
| 2019 | $50,099 | $4,994,900 | $3,275,000 | $1,719,900 |
| 2018 | $48,600 | $4,994,900 | $3,275,000 | $1,719,900 |
| 2017 | $48,850 | $4,994,900 | $3,275,000 | $1,719,900 |
| 2016 | $49,250 | $4,994,900 | $3,275,000 | $1,719,900 |
| 2015 | $49,200 | $4,994,900 | $3,275,000 | $1,719,900 |
| 2014 | $48,001 | $4,994,900 | $3,275,000 | $1,719,900 |
Property History
| Date | Event | Price | List to Sale | Price per Sq Ft |
|---|---|---|---|---|
| 11/27/2025 11/27/25 | For Sale | $6,199,000 | -- | $1,282 / Sq Ft |
Purchase History
| Date | Type | Sale Price | Title Company |
|---|---|---|---|
| Bargain Sale Deed | -- | None Listed On Document | |
| Deed | $3,800,000 | -- |
Mortgage History
| Date | Status | Loan Amount | Loan Type |
|---|---|---|---|
| Previous Owner | $2,590,000 | No Value Available | |
| Previous Owner | -- | No Value Available |
Source: Bright MLS
MLS Number: NJOC2038580
APN: 18-00020-125-00004
- 128 Long Beach Blvd
- 24 Beacon Dr
- 337 Cranberry Dr
- 173-B B Long Beach
- 215 Nautilus Dr
- 60 W Holly Dr
- 41 W Holly Dr
- 43 W Holly Dr
- 2 W 29th St
- 113 Laguna Ln
- 2708 Bayview Ave
- 40 Long Beach Blvd Unit C
- 2006 Central Ave
- 46 Adrian Rd
- 10 E 18th St
- 29 Amherst Rd
- 14 E 16th St
- 6 Collier Rd
- 57 C Sunset Blvd
- 26 Butler Rd
- 127 Bloomfield Rd
- 19 Gibraltar Ct Unit 33B
- 273 N 12th St Unit Fl. 1
- 6 Reno Ct
- 290 U S 9 Unit B10
- 28 Bay Breeze Dr
- 10 Baybreeze Dr
- 254 Hawthorne Ln
- 900 Barnegat Blvd N
- 48 Burr St
- 500 Us 9
- 37 Lighthouse Dr
- 155 Wells Mills Rd
- 101 Veterans Blvd
- 1713 Binnacle Rd Unit First floor
- 10 Mantoloking Dr
- 29 Julia Dr
- 1005 Beach Blvd
- 44 Harold Ln
- 884 Mill Creek Rd
