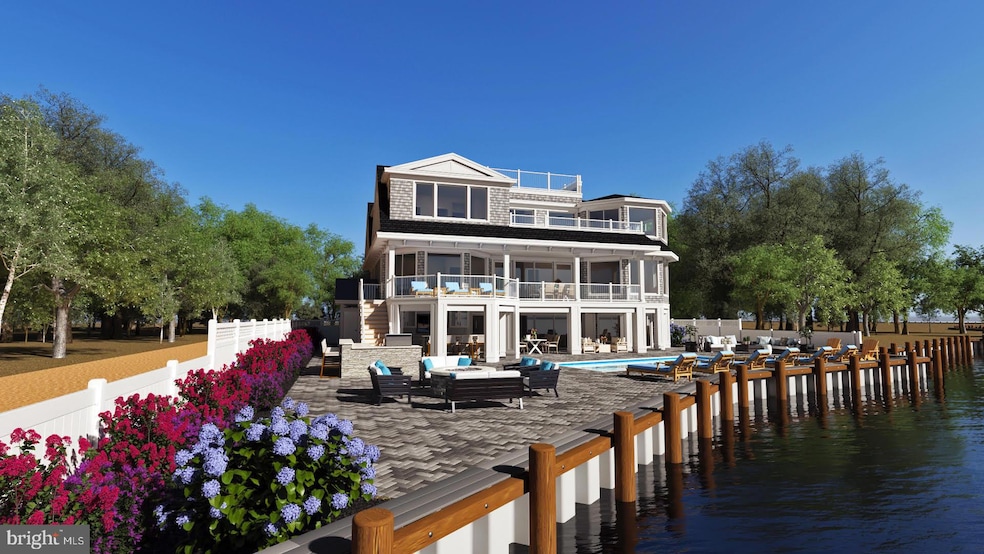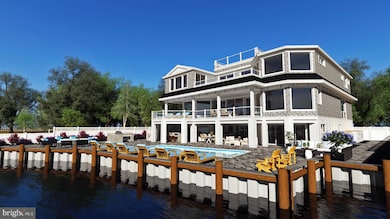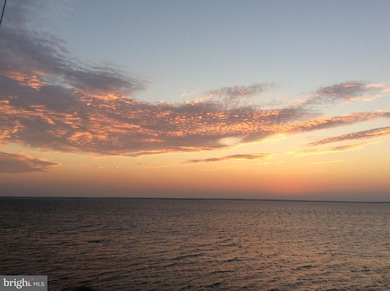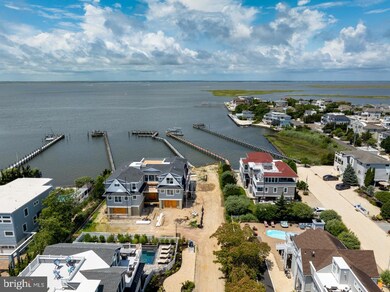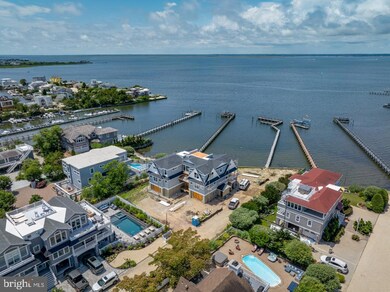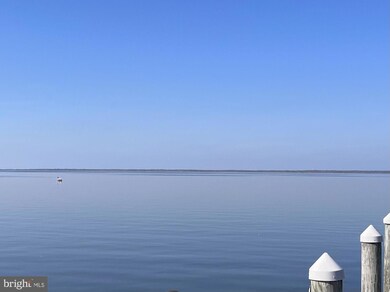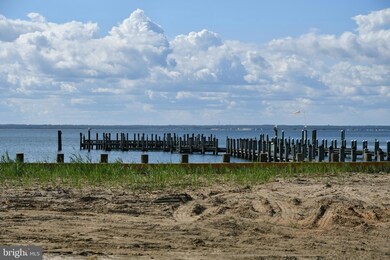
168 Long Beach Blvd Long Beach Township, NJ 08008
Long Beach Island NeighborhoodEstimated payment $41,994/month
Highlights
- 112 Feet of Waterfront
- Access to Tidal Water
- Private Pool
- Primary bedroom faces the bay
- New Construction
- Rooftop Deck
About This Home
Sit back and relax on your waterfront deck as you watch diamonds dance across the blue waters of Barnegat Bay.
MAGIC HOUR... This lavish Ziman Development bayfront estate in Loveladies, Long Beach Island, is designed to capture glorious sunshine and captivating sunsets—featuring—5,100 sq. ft. of living space with 6 bedrooms 6 full and 1 half bath, saltwater pool, elevator, deep water dock with enormous Riparian Grant, almost 1,400 sq. ft. of decking and an additional 1,500 sq. ft. of covered patio space with outdoor bar and entertainment. Gourmet kitchen with quartz countertops, SubZero, BOSCH, and WOLF appliances. Hardwood flooring, NuCedar exterior, custom millwork and trim, Serenity Design for interior space. Ready for Summer 2025! Seller is a New Jersey licensed real estate agent.
Home Details
Home Type
- Single Family
Est. Annual Taxes
- $18,791
Year Built
- Built in 2025 | New Construction
Lot Details
- 0.42 Acre Lot
- Lot Dimensions are 112 x 163
- 112 Feet of Waterfront
- Home fronts navigable water
- Property Fronts a Bay or Harbor
- Landscaped
- Extensive Hardscape
- Property is in excellent condition
- Property is zoned R10
Parking
- 2 Car Direct Access Garage
- Oversized Parking
- Driveway
Home Design
- Contemporary Architecture
- Slab Foundation
- Frame Construction
- Shingle Roof
- Fiberglass Roof
- Piling Construction
Interior Spaces
- 5,100 Sq Ft Home
- Property has 2 Levels
- Open Floorplan
- Ceiling Fan
- Recessed Lighting
- Stone Fireplace
- Gas Fireplace
- Double Hung Windows
- Window Screens
- Sliding Doors
- Dining Area
- Bay Views
- Home Security System
Kitchen
- Breakfast Area or Nook
- Eat-In Kitchen
- Gas Oven or Range
- Self-Cleaning Oven
- Built-In Microwave
- Dishwasher
- Disposal
Flooring
- Engineered Wood
- Ceramic Tile
Bedrooms and Bathrooms
- 6 Main Level Bedrooms
- Primary bedroom faces the bay
- Walk-In Closet
- Soaking Tub
Laundry
- Laundry on main level
- Washer
- Gas Dryer
Pool
- Private Pool
- Outdoor Shower
Outdoor Features
- Access to Tidal Water
- Water Access
- Property near a bay
- Bulkhead
- Rooftop Deck
- Exterior Lighting
Schools
- Ethel A. Jacobsen Elementary School
Utilities
- Forced Air Heating and Cooling System
- Tankless Water Heater
- Natural Gas Water Heater
Additional Features
- More Than Two Accessible Exits
- Flood Risk
Community Details
- No Home Owners Association
- Loveladies Subdivision
Listing and Financial Details
- Tax Lot 00006
- Assessor Parcel Number 18-00020 164-00006
Map
Home Values in the Area
Average Home Value in this Area
Tax History
| Year | Tax Paid | Tax Assessment Tax Assessment Total Assessment is a certain percentage of the fair market value that is determined by local assessors to be the total taxable value of land and additions on the property. | Land | Improvement |
|---|---|---|---|---|
| 2024 | $18,665 | $2,104,300 | $1,652,000 | $452,300 |
| 2023 | $17,508 | $2,104,300 | $1,652,000 | $452,300 |
| 2022 | $17,508 | $2,104,300 | $1,652,000 | $452,300 |
| 2021 | $16,961 | $2,104,300 | $1,652,000 | $452,300 |
| 2020 | $17,932 | $1,804,000 | $1,489,500 | $314,500 |
| 2019 | $18,094 | $1,804,000 | $1,489,500 | $314,500 |
| 2018 | $17,553 | $1,804,000 | $1,489,500 | $314,500 |
| 2017 | $17,643 | $1,804,000 | $1,489,500 | $314,500 |
| 2016 | $17,787 | $1,804,000 | $1,489,500 | $314,500 |
| 2015 | $17,769 | $1,804,000 | $1,489,500 | $314,500 |
| 2014 | $17,336 | $1,804,000 | $1,489,500 | $314,500 |
Property History
| Date | Event | Price | Change | Sq Ft Price |
|---|---|---|---|---|
| 07/17/2025 07/17/25 | For Sale | $7,299,000 | +102.8% | $1,431 / Sq Ft |
| 07/02/2025 07/02/25 | Sold | $3,600,000 | -5.1% | $1,105 / Sq Ft |
| 05/01/2025 05/01/25 | Pending | -- | -- | -- |
| 04/21/2025 04/21/25 | For Sale | $3,795,000 | -48.0% | $1,164 / Sq Ft |
| 12/03/2024 12/03/24 | For Sale | $7,299,000 | -- | $1,431 / Sq Ft |
Purchase History
| Date | Type | Sale Price | Title Company |
|---|---|---|---|
| Deed | -- | Old Republic Title | |
| Deed | $3,133,000 | University Title | |
| Deed | -- | -- | |
| Deed | $1,470,000 | -- |
Mortgage History
| Date | Status | Loan Amount | Loan Type |
|---|---|---|---|
| Previous Owner | $955,500 | No Value Available |
Similar Homes in Long Beach Township, NJ
Source: Bright MLS
MLS Number: NJOC2035462
APN: 18-00020-164-00006
- 60 W Holly Dr
- 24 Beacon Dr
- 146 Long Beach Blvd
- 12 E 26th St
- 15 E 25th St
- 129 Long Beach Blvd
- 128 Long Beach Blvd
- 14 E 25th St
- 2209 Seaview Ave
- 107 D Long Beach Blvd
- 322 Beach Plum Dr
- 101-E Long Beach Blvd
- 4 E 20th St
- 365 Dusty Miller Dr
- 337 Cranberry Dr
- 9 D Arnold Blvd
- 34 Amherst Rd
- 29 Amherst Rd
- 14 E 16th St
- 102 Arnold Blvd
- 466 E Bay Ave
- 106 Englewood Ave
- 78 Sheridan St
- 102 Demmy Ave
- 290 U S 9 Unit D5
- 150B Bay Shore Dr Unit 150B
- 17 Davey Jones Way
- 900 Barnegat Blvd N
- 273 N 12th St Unit Fl. 1
- 23 Lighthouse Dr
- 724 W Bay Ave
- 101 Veterans Blvd
- 42 S 2nd St
- 23 Longboat Ave
- 142 Village Dr
- 701 Chesapeake Dr
- 1 Maplewood Ct
- 8 Bay Breeze Ct
- 1207 Capstan Dr
- 39 Mark Dr
