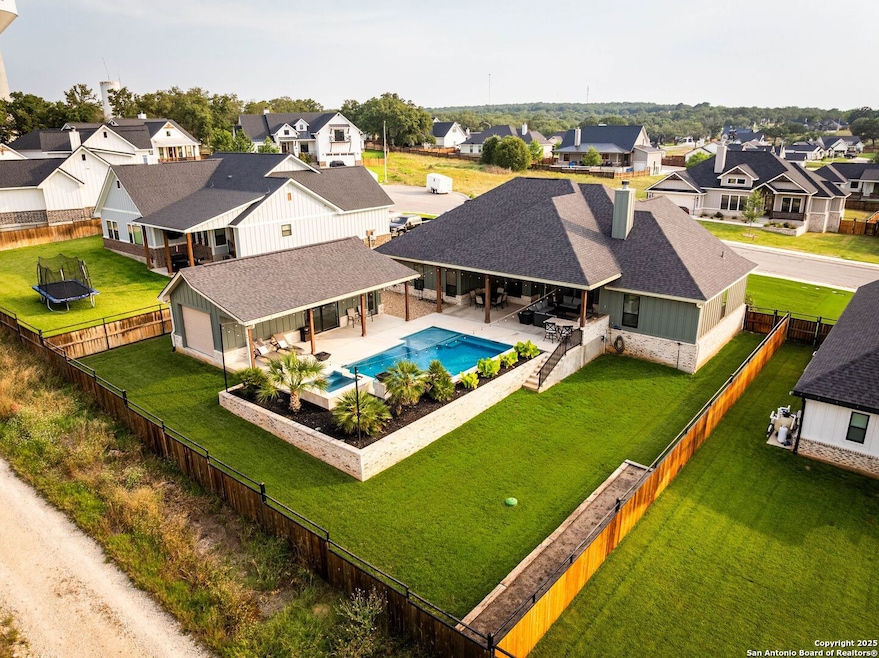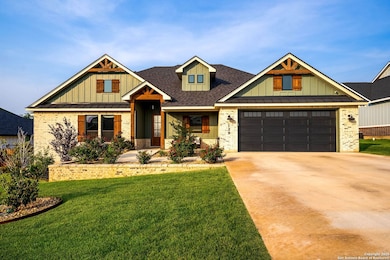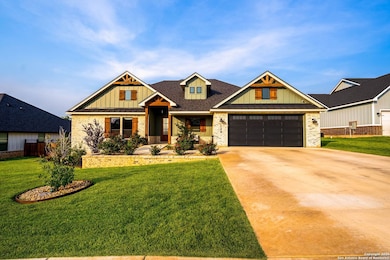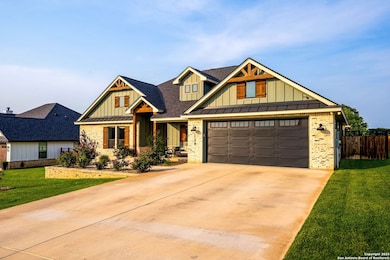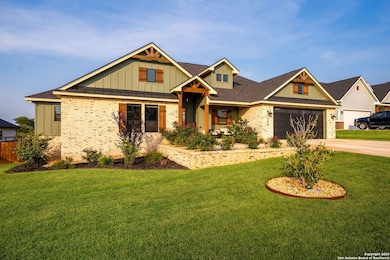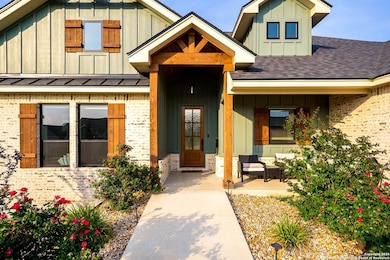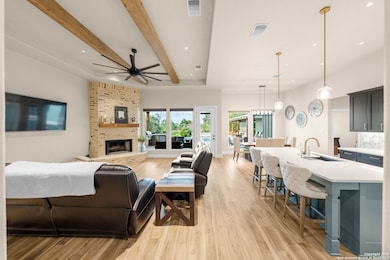
129 Magnolia Cir E La Vernia, TX 78121
Estimated payment $5,012/month
Highlights
- Popular Property
- Custom Closet System
- Solid Surface Countertops
- Heated Pool
- Maid or Guest Quarters
- Community Basketball Court
About This Home
This massive one-story home offers 4 bedrooms, 2 bathrooms, and a thoughtfully designed layout perfect for both comfort and functionality. Inside, you'll find a dedicated office, an expansive open floor plan, and a kitchen that overlooks the living and dining areas. The kitchen features a large island, gas cooking, and a butler-style pantry-ideal for entertaining and everyday living. The oversized primary suite is a true retreat, complete with dual custom closets for plenty of storage. One of the secondary bedrooms doubles as a study and includes a built-in 10x7 custom gun vault. The home spans 2,235 square feet, plus a 375-square-foot secondary quarters/pool house with a half bath and a 150-square-foot storage area built into the back. The outdoor space is truly exceptional, featuring a heated pool and hot tub powered by electric and gas, gas fire bowls, a full outdoor kitchen, and a massive covered patio perfect for entertaining. Located in a gated community with amenities such as a basketball court, sports court, and playground, this home also comes with a 10-year structural builder warranty for added peace of mind.
Home Details
Home Type
- Single Family
Est. Annual Taxes
- $12,343
Year Built
- Built in 2022
Lot Details
- 0.3 Acre Lot
- Fenced
- Sprinkler System
HOA Fees
- $54 Monthly HOA Fees
Home Design
- Brick Exterior Construction
- Slab Foundation
- Composition Shingle Roof
- Roof Vent Fans
- Radiant Barrier
- Masonry
Interior Spaces
- 2,235 Sq Ft Home
- Property has 1 Level
- Ceiling Fan
- Wood Burning Fireplace
- Fireplace With Gas Starter
- Brick Fireplace
- Double Pane Windows
- Window Treatments
- Living Room with Fireplace
- Combination Dining and Living Room
- Game Room with Fireplace
- 12 Inch+ Attic Insulation
Kitchen
- Eat-In Kitchen
- Walk-In Pantry
- Self-Cleaning Oven
- Gas Cooktop
- Stove
- Ice Maker
- Dishwasher
- Solid Surface Countertops
- Disposal
Flooring
- Carpet
- Vinyl
Bedrooms and Bathrooms
- 4 Bedrooms
- Custom Closet System
- Walk-In Closet
- Maid or Guest Quarters
- 2 Full Bathrooms
Laundry
- Laundry Room
- Laundry on main level
- Washer Hookup
Home Security
- Prewired Security
- Fire and Smoke Detector
Parking
- 2 Car Attached Garage
- Oversized Parking
- Garage Door Opener
Pool
- Heated Pool
- Spa
- Pool Sweep
Outdoor Features
- Covered patio or porch
- Outdoor Storage
- Outdoor Gas Grill
Additional Homes
- Separate Entry Quarters
Schools
- La Vernia Elementary And Middle School
- La Vernia High School
Utilities
- Central Heating and Cooling System
- SEER Rated 13-15 Air Conditioning Units
- Window Unit Heating System
- Heat Pump System
- Programmable Thermostat
- Electric Water Heater
- Water Softener is Owned
Listing and Financial Details
- Legal Lot and Block 8 / 1
- Assessor Parcel Number 39580000000800
Community Details
Overview
- $350 HOA Transfer Fee
- Woodbridge Farms Association
- Woodbridge Farms Subdivision
- Mandatory home owners association
Recreation
- Community Basketball Court
- Sport Court
- Community Pool or Spa Combo
- Park
Security
- Controlled Access
Map
Home Values in the Area
Average Home Value in this Area
Tax History
| Year | Tax Paid | Tax Assessment Tax Assessment Total Assessment is a certain percentage of the fair market value that is determined by local assessors to be the total taxable value of land and additions on the property. | Land | Improvement |
|---|---|---|---|---|
| 2024 | $11,507 | $653,120 | $74,050 | $579,070 |
| 2023 | $12,763 | $703,720 | $61,250 | $642,470 |
| 2022 | $1,302 | $61,250 | $61,250 | $0 |
| 2021 | $1,773 | $76,430 | $76,430 | $0 |
Property History
| Date | Event | Price | Change | Sq Ft Price |
|---|---|---|---|---|
| 07/09/2025 07/09/25 | Price Changed | $710,000 | 0.0% | $318 / Sq Ft |
| 07/09/2025 07/09/25 | For Sale | $710,000 | -1.4% | $318 / Sq Ft |
| 07/08/2025 07/08/25 | Off Market | -- | -- | -- |
| 06/19/2025 06/19/25 | Price Changed | $720,000 | -1.4% | $322 / Sq Ft |
| 06/09/2025 06/09/25 | Price Changed | $730,000 | -1.4% | $327 / Sq Ft |
| 05/27/2025 05/27/25 | Price Changed | $740,000 | -1.3% | $331 / Sq Ft |
| 05/16/2025 05/16/25 | For Sale | $750,000 | -- | $336 / Sq Ft |
Purchase History
| Date | Type | Sale Price | Title Company |
|---|---|---|---|
| Warranty Deed | -- | None Listed On Document |
Mortgage History
| Date | Status | Loan Amount | Loan Type |
|---|---|---|---|
| Previous Owner | $529,403 | New Conventional |
About the Listing Agent

The Neal & Neal Team was founded in 2010 by twin brothers Clint and Shane Neal. Since then this dynamic team has sold over 1 billion dollars in residential real estate in the greater San Antonio area. As the name suggests, the NNT takes a team approach to provide knowledgeable advice, cutting edge technology, and the ultimate level of customer service for all clients. With a keen understanding of the local market, their success is evident in the loyalty of lifetime clients and in their business
Shane's Other Listings
Source: San Antonio Board of REALTORS®
MLS Number: 1867552
APN: 20126725
- 100 Mahogany Path N
- 123 Country Gardens
- 104 Bayberry Ct
- 112 Bayberry Ct
- 257 Bluffcreek Dr
- 116 Bayberry Ct
- 120 Bayberry Ct
- 152 Country Gardens
- 117 Red Oak Trail
- 408 Bluebonnet Rd
- 128 Woodbridge Dr
- 116 W Magnolia Cir
- 205 Ash Pkwy
- 213 Ash Pkwy
- 140 Woodbridge Dr
- 433 Bear Gardens
- 153 W Magnolia Cir
- 173 W Magnolia Cir
- 157 W Magnolia Cir
- 104 Laurel Heights
- 233 Garden Bend
- 137 W Magnolia Cir
- 113 D L Vest Unit 201
- 13573 U S Hwy 87 W Unit 122
- 13573 U S Hwy 87 W Unit 124
- 13573 Us Highway 87 W
- 102 Boeck
- 278 Kimball
- 281 Cibolo Way
- 302 Star Ln
- 3525 Fm 1346
- 165 Copper Ridge Dr
- 405 Shady Ln
- 132 Las Palomas Dr
- 8996 Farm To Market 775 Unit B
- 1243 Morning Glory Ln
- 718 Cherry Ridge
- 12116 Loop 107
- 2365 E Fm 1518 S
- 13605 Paxton Blvd
