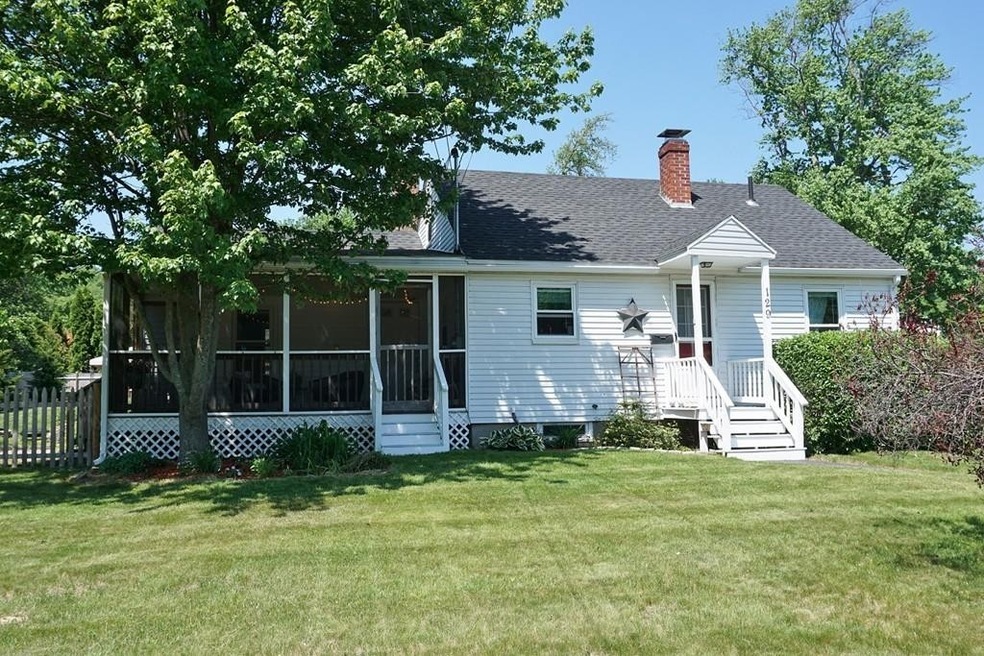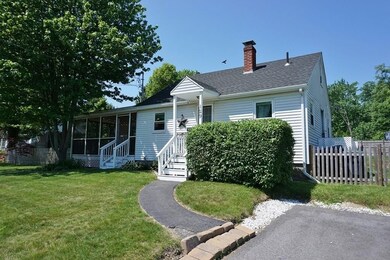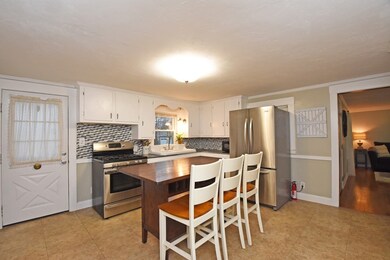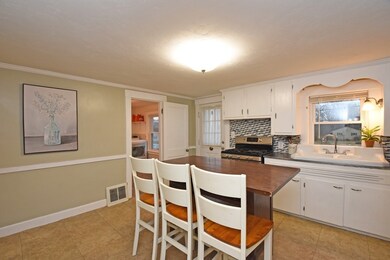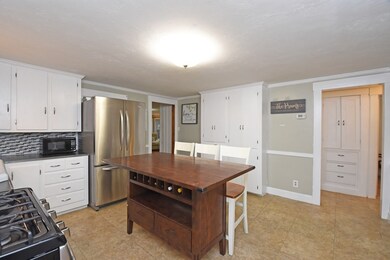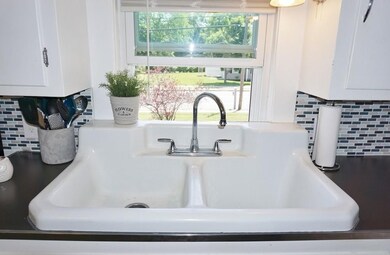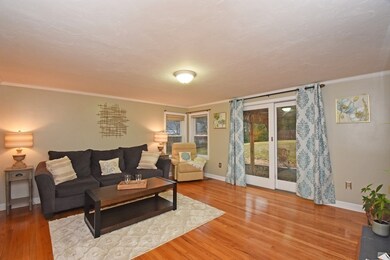
129 Main St Boylston, MA 01505
Estimated Value: $419,000 - $442,000
Highlights
- Fruit Trees
- Marble Flooring
- Fenced Yard
- Tahanto Regional High School Rated A-
- Screened Porch
- 2-minute walk to Manor Park
About This Home
As of July 2020This wonderful 2-3BR cape nestled w/in the desirable town of Boylston maintains much of it's charm & character yet has a modern feel! This sun-drenched home is perfect for a 1st time home buyer or someone looking to downsize. The kitchen has a modern vintage feel to it & beautiful tile backsplash, stainless appliances & large center island! The living rm w it's gleaming hardwoods & wood stove insert has sliders leading to a large fenced in yard which is great for BBQs, kicking a soccer ball around, playing fetch w the dog or roasting marshmallows over the fire pit. On the 1st floor you'll also find 2BRs, a bathrm & large laundry/mud rm. Bonus space on the 2nd floor would make a great craft rm, play rm or home office! One of my favorite spaces is the screen porch which is perfect for your morning coffee or evening glass of wine. This is a prime location for commuting, near to Calliope Theatre & the park on Greenwood St. NO OPEN HOUSES -- SHOWN BY APPT ONLY Sat & Sun 5/2 & 5/3 from 12-2.
Last Buyer's Agent
Betsy Ramos
Cedar Wood Realty Group
Home Details
Home Type
- Single Family
Est. Annual Taxes
- $5,378
Year Built
- Built in 1947
Lot Details
- Year Round Access
- Fenced Yard
- Fruit Trees
Interior Spaces
- Screened Porch
- Range
- Basement
Flooring
- Wood
- Laminate
- Marble
Outdoor Features
- Storage Shed
- Rain Gutters
Utilities
- Forced Air Heating System
- Electric Baseboard Heater
- Heating System Uses Oil
- Water Holding Tank
- Electric Water Heater
- Private Sewer
- Cable TV Available
Listing and Financial Details
- Assessor Parcel Number M:3 B:76
Ownership History
Purchase Details
Home Financials for this Owner
Home Financials are based on the most recent Mortgage that was taken out on this home.Purchase Details
Home Financials for this Owner
Home Financials are based on the most recent Mortgage that was taken out on this home.Purchase Details
Home Financials for this Owner
Home Financials are based on the most recent Mortgage that was taken out on this home.Purchase Details
Home Financials for this Owner
Home Financials are based on the most recent Mortgage that was taken out on this home.Similar Homes in Boylston, MA
Home Values in the Area
Average Home Value in this Area
Purchase History
| Date | Buyer | Sale Price | Title Company |
|---|---|---|---|
| Johnson Benjamin R | $310,000 | None Available | |
| Prum Thavanareth | $279,900 | -- | |
| Moreno Bryan A | $231,750 | -- | |
| Miller John J | $167,000 | -- |
Mortgage History
| Date | Status | Borrower | Loan Amount |
|---|---|---|---|
| Open | Johnson Benjamin R | $294,500 | |
| Previous Owner | Prum Thavanareth | $265,905 | |
| Previous Owner | Moreno Bryan A | $238,303 | |
| Previous Owner | Miller John J | $158,050 | |
| Previous Owner | Miller John J | $167,000 |
Property History
| Date | Event | Price | Change | Sq Ft Price |
|---|---|---|---|---|
| 07/29/2020 07/29/20 | Sold | $310,000 | +3.3% | $249 / Sq Ft |
| 05/03/2020 05/03/20 | Pending | -- | -- | -- |
| 04/30/2020 04/30/20 | For Sale | $300,000 | +8.1% | $241 / Sq Ft |
| 07/27/2018 07/27/18 | Sold | $277,400 | +0.9% | $223 / Sq Ft |
| 06/12/2018 06/12/18 | Pending | -- | -- | -- |
| 06/05/2018 06/05/18 | For Sale | $275,000 | +18.7% | $221 / Sq Ft |
| 05/17/2016 05/17/16 | Sold | $231,750 | -1.3% | $186 / Sq Ft |
| 03/27/2016 03/27/16 | Pending | -- | -- | -- |
| 03/21/2016 03/21/16 | For Sale | $234,900 | -- | $189 / Sq Ft |
Tax History Compared to Growth
Tax History
| Year | Tax Paid | Tax Assessment Tax Assessment Total Assessment is a certain percentage of the fair market value that is determined by local assessors to be the total taxable value of land and additions on the property. | Land | Improvement |
|---|---|---|---|---|
| 2025 | $5,378 | $388,900 | $131,200 | $257,700 |
| 2024 | $4,574 | $331,200 | $131,200 | $200,000 |
| 2023 | $5,046 | $350,400 | $139,300 | $211,100 |
| 2022 | $5,094 | $321,600 | $139,300 | $182,300 |
| 2021 | $5,092 | $299,900 | $139,300 | $160,600 |
| 2020 | $4,335 | $262,100 | $112,100 | $150,000 |
| 2019 | $3,072 | $191,500 | $109,900 | $81,600 |
| 2018 | $3,140 | $187,700 | $109,900 | $77,800 |
| 2017 | $3,027 | $187,800 | $110,000 | $77,800 |
| 2016 | $2,961 | $180,900 | $104,500 | $76,400 |
| 2015 | $3,149 | $180,900 | $104,500 | $76,400 |
| 2014 | $2,894 | $166,400 | $93,500 | $72,900 |
Agents Affiliated with this Home
-
Colleen Crowley

Seller's Agent in 2020
Colleen Crowley
Lamacchia Realty, Inc.
(774) 275-0720
3 in this area
134 Total Sales
-
B
Buyer's Agent in 2020
Betsy Ramos
Cedar Wood Realty Group
1 in this area
15 Total Sales
-
Andrew Vu
A
Buyer's Agent in 2018
Andrew Vu
Coldwell Banker Realty
(978) 726-9174
13 Total Sales
-
Caryn Gorczynski

Seller's Agent in 2016
Caryn Gorczynski
(617) 240-6442
102 Total Sales
Map
Source: MLS Property Information Network (MLS PIN)
MLS Number: 72649424
APN: BOYL-000003-000000-000076
- 7 Birchwood Dr
- 19 Stockton St
- 18 Highland St
- 48 Poe Ave
- 1 Brooke Rd
- 130 Nicholas Ave
- 2 Brooke Rd
- 28 Sewall St
- 2 Burkhardt Cir Unit 5
- 6 Candlewood Way
- 148 Angell Brook Dr Unit 148
- 33 Cobblestone Ln
- 13 Enaya Cir Unit 38
- 267 Gulf St
- 122 Angell Brook Dr Unit 122
- 231 Gulf St
- 12 Fatima Ln
- 20 Brooklawn Pkwy
- 47 Garrison Ave
- 21 Erie Ave
