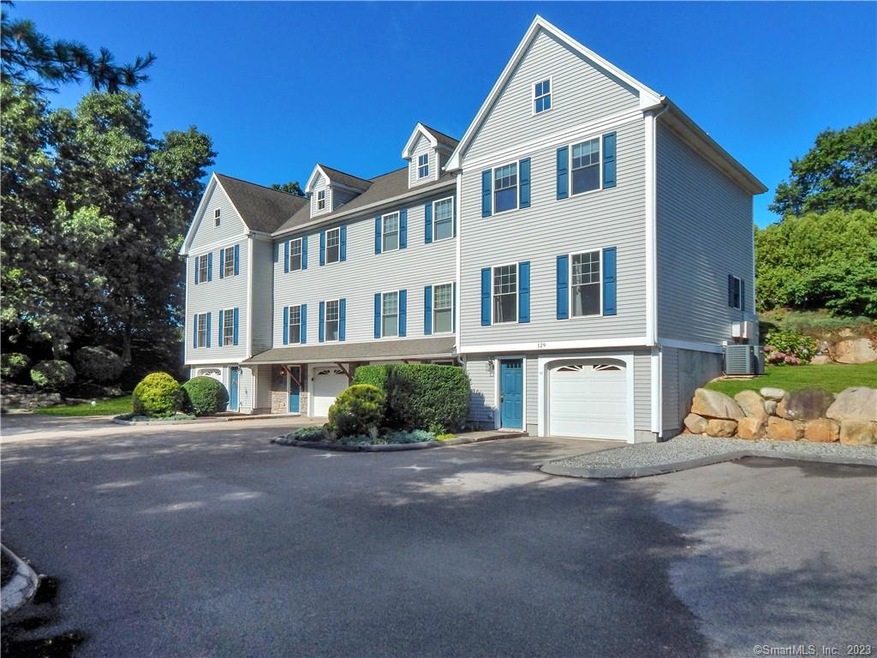
129 Mechanic St Unit 8 Pawcatuck, CT 06379
Highlights
- Deck
- Attic
- Walking Distance to Water
- Mystic Middle School Rated A-
- End Unit
- Central Air
About This Home
As of October 20202 Bedroom 1.5 Bath END UNIT condo with a 1 car garage. Hardwoods throughout the main living area, kitchen has granite counters, center Island and a private deck off of the back with a lovely retractable awning. Plenty of storage in the over sized garage and there is an attic with pull down stairs. The 2 bedrooms are carpeted, and the full bath hosts the washer and dryer for convenience. City water, sewer, and gas. Great location- walk to downtown Westerly/Pawcatuck or a short walk to the Pawcatuck River and area Marina's, golf courses, casinos and beaches. Why rent when you can own!
Property Details
Home Type
- Condominium
Est. Annual Taxes
- $3,140
Year Built
- Built in 2007
Lot Details
- End Unit
HOA Fees
- $240 Monthly HOA Fees
Home Design
- Frame Construction
- Vinyl Siding
Interior Spaces
- 1,120 Sq Ft Home
- Garage Access
Kitchen
- Gas Oven or Range
- Range Hood
- Microwave
- Dishwasher
- Disposal
Bedrooms and Bathrooms
- 2 Bedrooms
Laundry
- Laundry on upper level
- Dryer
- Washer
Attic
- Storage In Attic
- Pull Down Stairs to Attic
Parking
- 1 Car Garage
- Basement Garage
- Tuck Under Garage
- Parking Deck
- Automatic Garage Door Opener
Outdoor Features
- Walking Distance to Water
- Deck
Schools
- Stonington High School
Utilities
- Central Air
- Air Source Heat Pump
- Heating System Uses Natural Gas
- Electric Water Heater
Community Details
Overview
- Association fees include grounds maintenance, trash pickup, snow removal
- 22 Units
- Prospect Place Community
- Property managed by Northeast Management
Pet Policy
- Pets Allowed
Map
Home Values in the Area
Average Home Value in this Area
Property History
| Date | Event | Price | Change | Sq Ft Price |
|---|---|---|---|---|
| 10/19/2020 10/19/20 | Sold | $215,000 | -4.4% | $192 / Sq Ft |
| 08/28/2020 08/28/20 | Pending | -- | -- | -- |
| 08/19/2020 08/19/20 | For Sale | $225,000 | +4.7% | $201 / Sq Ft |
| 10/26/2014 10/26/14 | Sold | $215,000 | -10.0% | $192 / Sq Ft |
| 09/26/2014 09/26/14 | Pending | -- | -- | -- |
| 01/13/2014 01/13/14 | For Sale | $239,000 | 0.0% | $213 / Sq Ft |
| 01/06/2013 01/06/13 | Rented | $1,350 | -10.0% | -- |
| 01/06/2013 01/06/13 | Under Contract | -- | -- | -- |
| 10/08/2012 10/08/12 | For Rent | $1,500 | -- | -- |
Tax History
| Year | Tax Paid | Tax Assessment Tax Assessment Total Assessment is a certain percentage of the fair market value that is determined by local assessors to be the total taxable value of land and additions on the property. | Land | Improvement |
|---|---|---|---|---|
| 2024 | $3,740 | $196,300 | $0 | $196,300 |
| 2023 | $3,740 | $196,300 | $0 | $196,300 |
| 2022 | $3,196 | $124,800 | $0 | $124,800 |
| 2021 | $3,201 | $124,800 | $0 | $124,800 |
| 2020 | $3,140 | $124,800 | $0 | $124,800 |
| 2019 | $3,134 | $124,800 | $0 | $124,800 |
| 2018 | $3,028 | $124,800 | $0 | $124,800 |
| 2017 | $3,732 | $151,600 | $0 | $151,600 |
| 2016 | $3,631 | $151,600 | $0 | $151,600 |
| 2015 | $3,408 | $151,600 | $0 | $151,600 |
| 2014 | $3,334 | $151,600 | $0 | $151,600 |
Mortgage History
| Date | Status | Loan Amount | Loan Type |
|---|---|---|---|
| Open | $150,000 | New Conventional | |
| Closed | $150,000 | New Conventional | |
| Previous Owner | $180,000 | No Value Available | |
| Previous Owner | $238,410 | No Value Available |
Deed History
| Date | Type | Sale Price | Title Company |
|---|---|---|---|
| Executors Deed | $215,000 | None Available | |
| Executors Deed | $215,000 | None Available | |
| Warranty Deed | $225,000 | -- | |
| Warranty Deed | $225,000 | -- | |
| Warranty Deed | $264,900 | -- | |
| Warranty Deed | $264,900 | -- |
Similar Home in Pawcatuck, CT
Source: SmartMLS
MLS Number: 170327466
APN: STON-000004-000018-000003-000008
- 125 Mechanic St Unit 9
- 65 Mechanic St
- 24 Mariner Heights Unit 2
- 42 Fellows St
- 13 Palmer St
- 187 Mechanic St
- 60 Margin St Unit 104
- 10 Courtland St
- 25 School St Unit 2
- 24 Clark St
- 5 Beacon St
- 35 John St
- 8 Penston Ave
- 5 W Broad St Unit 20
- 3 Jovere Dr
- 18 Summer St
- 286 Charlie's Way
- 6 Cherry St
- 33 Grove Ave Unit 2
- 25 Crestview Dr Unit C
