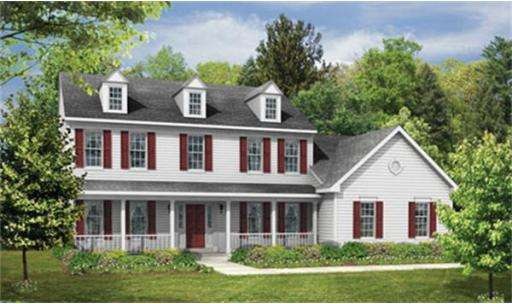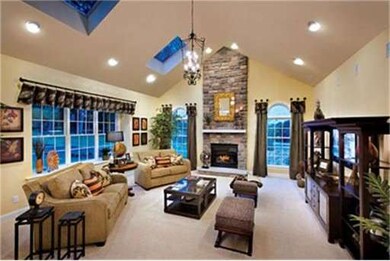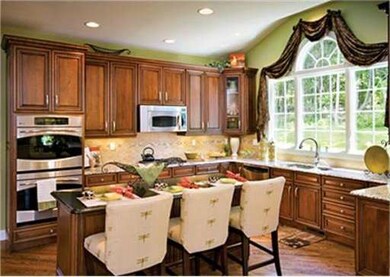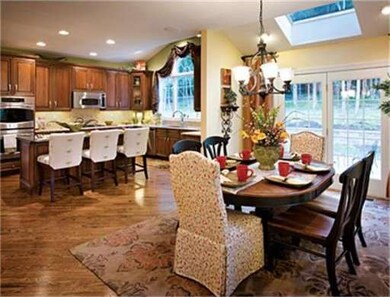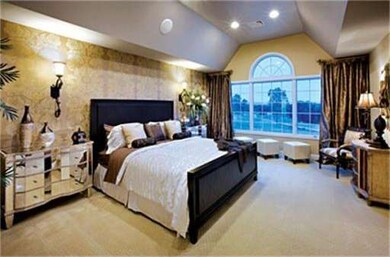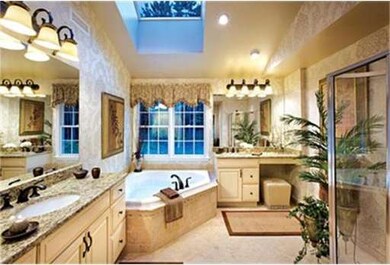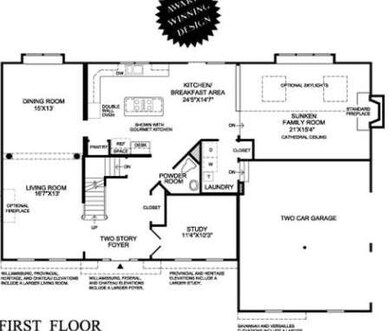
129 Mohawk Path Holliston, MA 01746
About This Home
As of April 2022Toll Brothers presents the Everett floorplan at the Highlands at Holliston! Premier community of luxurious single family homes located within the highly regarded Holliston School District! This floorplan is designed for those who love to entertain. The first floor features a soaring two-story foyer, adjoining living and dining rooms, kitchen with center island and breakfast area, family room and private study. The upstairs includes and expansive master bedroom suite with a room sized walk-in
Last Agent to Sell the Property
Michelle Brewster
Toll Brothers Real Estate License #448551346
Last Buyer's Agent
Michelle Brewster
Toll Brothers Real Estate License #448551346
Map
Home Details
Home Type
Single Family
Est. Annual Taxes
$16,623
Year Built
2012
Lot Details
0
Listing Details
- Lot Description: Scenic View(s)
- Special Features: NewHome
- Property Sub Type: Detached
- Year Built: 2012
Interior Features
- Has Basement: Yes
- Fireplaces: 1
- Primary Bathroom: Yes
- Number of Rooms: 10
- Amenities: Public Transportation, Shopping, Park, Walk/Jog Trails, Golf Course, Conservation Area, Public School, T-Station
- Electric: 200 Amps
- Energy: Insulated Doors, Prog. Thermostat
- Flooring: Tile, Wall to Wall Carpet, Hardwood
- Insulation: Blown In
- Interior Amenities: Security System, Cable Available
- Basement: Walk Out
- Bedroom 2: Second Floor, 13X11
- Bedroom 3: Second Floor, 13X11
- Bedroom 4: Second Floor, 11X11
- Bathroom #1: Second Floor
- Bathroom #2: Second Floor
- Bathroom #3: First Floor
- Kitchen: First Floor, 25X14
- Laundry Room: First Floor
- Living Room: First Floor, 16X12
- Master Bedroom: Second Floor, 20X14
- Master Bedroom Description: Double Vanity, Dressing Room, Closet - Walk-in
- Dining Room: First Floor, 15X13
- Family Room: First Floor, 21X15
Exterior Features
- Frontage: 131
- Construction: Conventional (2x4-2x6)
- Exterior: Vinyl
- Exterior Features: Porch, Deck - Wood
- Foundation: Poured Concrete
Garage/Parking
- Garage Parking: Attached
- Garage Spaces: 2
- Parking: Off-Street, Paved Driveway
- Parking Spaces: 2
Utilities
- Heat Zones: 2
- Hot Water: Natural Gas
- Utility Connections: for Gas Range, for Gas Oven, for Gas Dryer, Washer Hookup, Icemaker Connection
Home Values in the Area
Average Home Value in this Area
Property History
| Date | Event | Price | Change | Sq Ft Price |
|---|---|---|---|---|
| 04/29/2022 04/29/22 | Sold | $1,234,567 | +12.2% | $268 / Sq Ft |
| 03/28/2022 03/28/22 | Pending | -- | -- | -- |
| 03/24/2022 03/24/22 | For Sale | $1,100,000 | +58.0% | $238 / Sq Ft |
| 07/30/2013 07/30/13 | Sold | $696,063 | +7.4% | $249 / Sq Ft |
| 10/02/2012 10/02/12 | Pending | -- | -- | -- |
| 04/11/2012 04/11/12 | For Sale | $647,995 | -- | $231 / Sq Ft |
Tax History
| Year | Tax Paid | Tax Assessment Tax Assessment Total Assessment is a certain percentage of the fair market value that is determined by local assessors to be the total taxable value of land and additions on the property. | Land | Improvement |
|---|---|---|---|---|
| 2025 | $16,623 | $1,134,700 | $274,600 | $860,100 |
| 2024 | $16,506 | $1,096,000 | $274,600 | $821,400 |
| 2023 | $15,759 | $1,023,300 | $274,600 | $748,700 |
| 2022 | $13,483 | $775,800 | $274,600 | $501,200 |
| 2021 | $13,580 | $760,800 | $259,600 | $501,200 |
| 2020 | $13,906 | $737,700 | $253,100 | $484,600 |
| 2019 | $13,750 | $730,200 | $245,600 | $484,600 |
| 2018 | $13,633 | $730,200 | $245,600 | $484,600 |
| 2017 | $13,284 | $717,300 | $258,300 | $459,000 |
| 2016 | $13,157 | $700,200 | $241,200 | $459,000 |
| 2015 | $12,704 | $655,500 | $194,100 | $461,400 |
Mortgage History
| Date | Status | Loan Amount | Loan Type |
|---|---|---|---|
| Open | $476,511 | Stand Alone Refi Refinance Of Original Loan | |
| Closed | $487,300 | Stand Alone Refi Refinance Of Original Loan | |
| Closed | $527,000 | Stand Alone Refi Refinance Of Original Loan |
Deed History
| Date | Type | Sale Price | Title Company |
|---|---|---|---|
| Not Resolvable | $737,185 | -- |
Similar Homes in Holliston, MA
Source: MLS Property Information Network (MLS PIN)
MLS Number: 71365248
APN: HOLL-000011-000004-000970
- 75 Mohawk Path
- 49 Windsor Dr Unit 105
- 186 Locust St
- 236 High St
- 662 Concord St
- 38 Turner Rd
- 221 Trailside Way Unit 221
- 14 Day Rd
- 152 Turner Rd Unit 2
- 103 Spyglass Hill Dr
- 77 Trailside Way
- 68 Whitney St
- 23 Jarr Brook Rd
- 10 Temi Rd
- 2 Adams Rd Unit 2
- 0 Caroline Rd
- 25 High St
- 1 Adams Rd
- 139 Leland Farm Rd
- 5 Adams Rd
