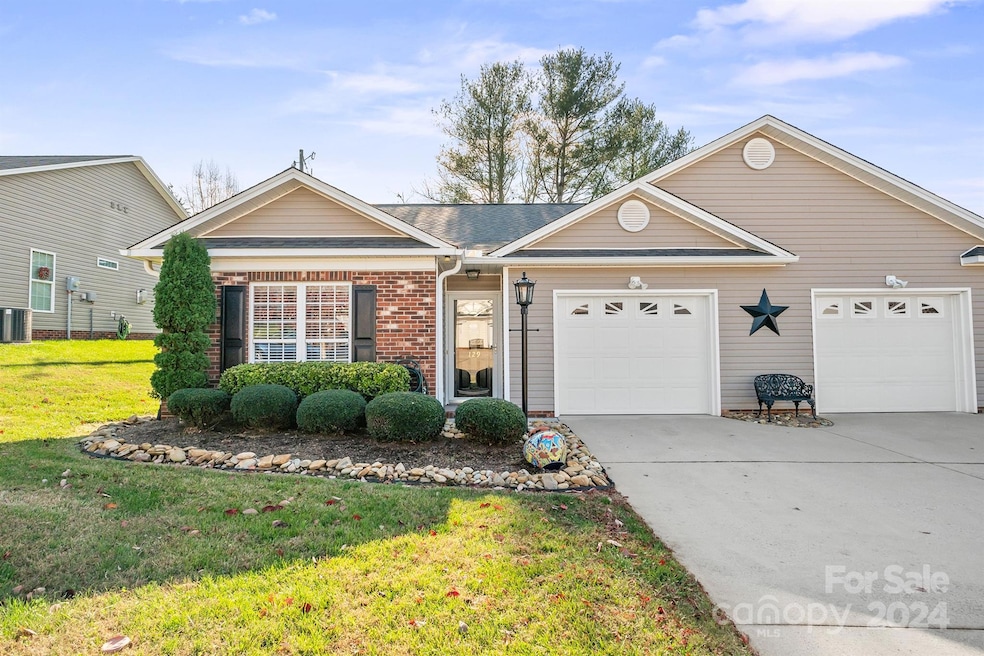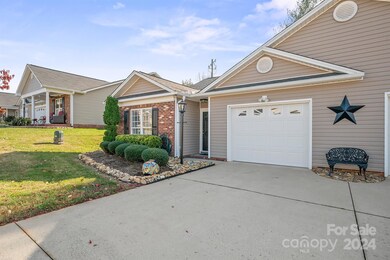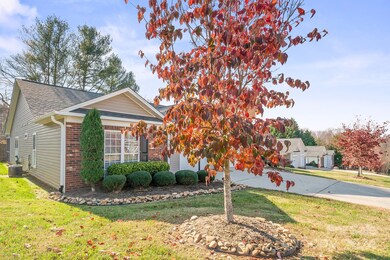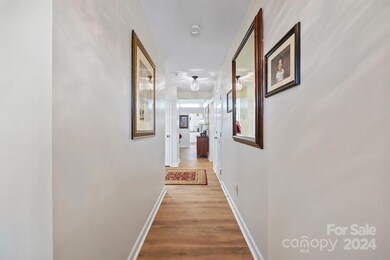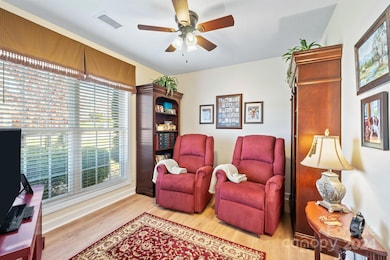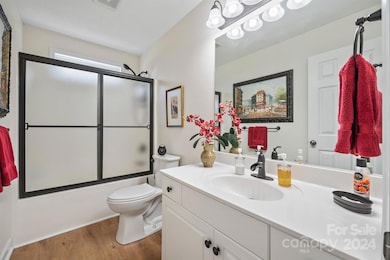
129 Morgan Trace Dr SW Unit 5A Valdese, NC 28690
Highlights
- Screened Porch
- 1 Car Attached Garage
- 1-Story Property
- Heritage Middle School Rated A-
- Tile Flooring
- Central Air
About This Home
As of May 2025BEAUTIFUL LUXURY TOWNHOME LIVING IN SOUGHT AFTER MORGAN TRACE! LOOKING FOR ONE ONE LEVEL LIVING WITH LOW MAINTENANCE? THIS IS WHAT YOU HAVE BEEN LOOKING FOR! IMMACULANTLY MAINTAINED TOWNHOME WITH SCREENED PORCH AND GARAGE. UPDATED LUXURY VINYL PLANK FLOORING. UPDATED MODERN KITCHEN. UPDATED FIXTURES. SELLER IS OFFERING A ONE YEAR HOME WARRANTY.
Last Agent to Sell the Property
Horizon Realty Associates LLC Brokerage Email: cnogalesbrra@gmail.com License #339663 Listed on: 12/04/2024
Townhouse Details
Home Type
- Townhome
Est. Annual Taxes
- $2,119
Year Built
- Built in 2005
Parking
- 1 Car Attached Garage
Home Design
- Brick Exterior Construction
- Slab Foundation
- Vinyl Siding
Interior Spaces
- 1-Story Property
- Family Room with Fireplace
- Screened Porch
Kitchen
- Electric Range
- Range Hood
- Microwave
- Dishwasher
- Disposal
Flooring
- Laminate
- Tile
Bedrooms and Bathrooms
- 3 Main Level Bedrooms
- 2 Full Bathrooms
Laundry
- Dryer
- Washer
Schools
- Valdese Elementary School
- Heritage Middle School
- Jimmy C Draughn High School
Utilities
- Central Air
- Heating System Uses Natural Gas
- Gas Water Heater
Community Details
- Morgan Trace Subdivision
Listing and Financial Details
- Assessor Parcel Number 2733461435
Ownership History
Purchase Details
Home Financials for this Owner
Home Financials are based on the most recent Mortgage that was taken out on this home.Purchase Details
Home Financials for this Owner
Home Financials are based on the most recent Mortgage that was taken out on this home.Purchase Details
Similar Homes in Valdese, NC
Home Values in the Area
Average Home Value in this Area
Purchase History
| Date | Type | Sale Price | Title Company |
|---|---|---|---|
| Warranty Deed | $305,000 | None Listed On Document | |
| Warranty Deed | $305,000 | None Listed On Document | |
| Warranty Deed | $129,000 | None Available | |
| Warranty Deed | $134,000 | None Available |
Mortgage History
| Date | Status | Loan Amount | Loan Type |
|---|---|---|---|
| Previous Owner | $63,000 | New Conventional | |
| Previous Owner | $25,000 | Credit Line Revolving | |
| Previous Owner | $103,120 | New Conventional |
Property History
| Date | Event | Price | Change | Sq Ft Price |
|---|---|---|---|---|
| 05/29/2025 05/29/25 | Sold | $305,000 | -3.2% | $232 / Sq Ft |
| 02/27/2025 02/27/25 | Price Changed | $315,000 | -3.1% | $239 / Sq Ft |
| 12/04/2024 12/04/24 | For Sale | $325,000 | -- | $247 / Sq Ft |
Tax History Compared to Growth
Tax History
| Year | Tax Paid | Tax Assessment Tax Assessment Total Assessment is a certain percentage of the fair market value that is determined by local assessors to be the total taxable value of land and additions on the property. | Land | Improvement |
|---|---|---|---|---|
| 2024 | $2,119 | $207,776 | $25,000 | $182,776 |
| 2023 | $2,322 | $207,776 | $25,000 | $182,776 |
| 2022 | $1,198 | $160,631 | $25,000 | $135,631 |
| 2021 | $1,192 | $160,631 | $25,000 | $135,631 |
| 2020 | $1,188 | $160,631 | $25,000 | $135,631 |
| 2019 | $1,188 | $160,631 | $25,000 | $135,631 |
| 2018 | $1,075 | $144,261 | $26,850 | $117,411 |
| 2017 | $1,073 | $144,261 | $26,850 | $117,411 |
| 2016 | $1,046 | $144,261 | $26,850 | $117,411 |
| 2015 | $1,043 | $144,261 | $26,850 | $117,411 |
| 2014 | $1,042 | $144,261 | $26,850 | $117,411 |
| 2013 | $1,042 | $144,261 | $26,850 | $117,411 |
Agents Affiliated with this Home
-
Carolyn Nogales
C
Seller's Agent in 2025
Carolyn Nogales
Horizon Realty Associates LLC
(828) 448-5663
3 in this area
23 Total Sales
-
Bryan Black

Buyer's Agent in 2025
Bryan Black
RE/MAX
(828) 439-1004
11 in this area
185 Total Sales
Map
Source: Canopy MLS (Canopy Realtor® Association)
MLS Number: 4204925
APN: 58720
- 117 Morgan Trace Dr SW
- 137 Lady Slipper Ln SW
- 917 Sunset Ave SW
- 2496 Messer St
- 4210 Berry Place
- 413 Morganton St NW
- 576 Washington Ave NW
- 800 Hoyle St SW
- 720 A-C Harris Ave NW
- 902 Church St NW
- 2342 Brookwood Dr
- 792 Harris Ave NW
- 504 Pineburr Ave SW
- 713 Bounous St NW
- 1052 Orchard St SW
- 905 Orchard St SW
- 1040 Orchard St SW
- 350 Sycamore Ave NW Unit 6 & 2
- 309 Rodoret St N
- 3804 Lippard Ln
