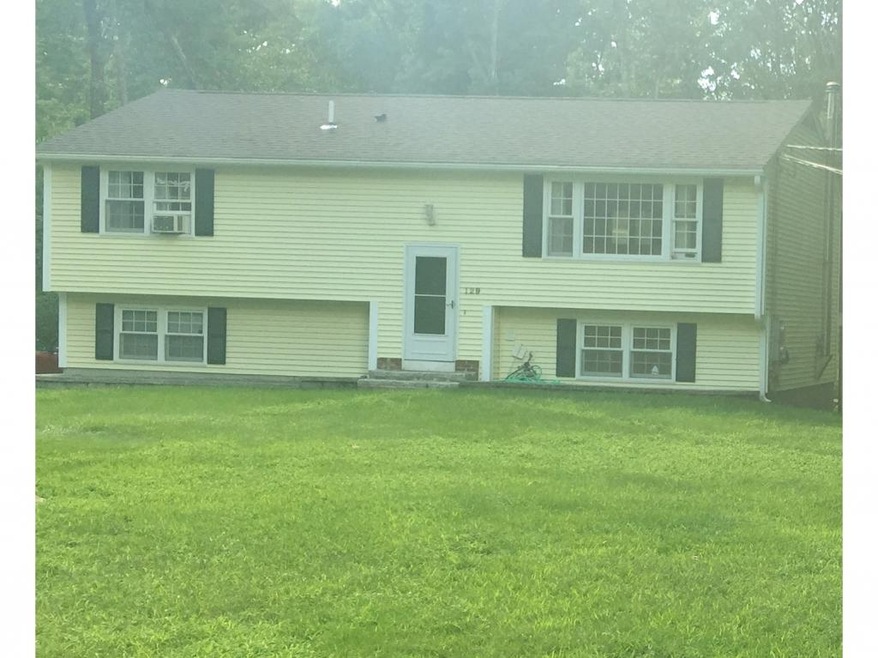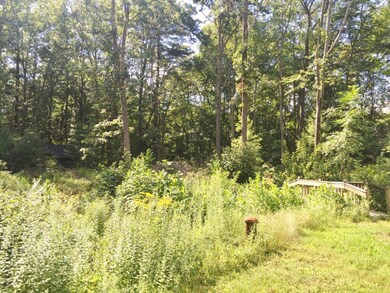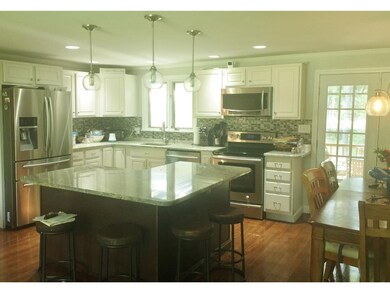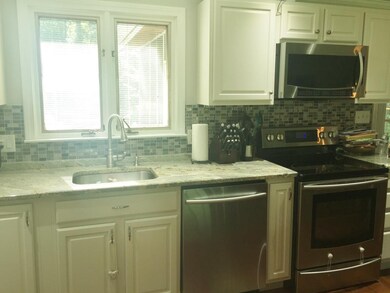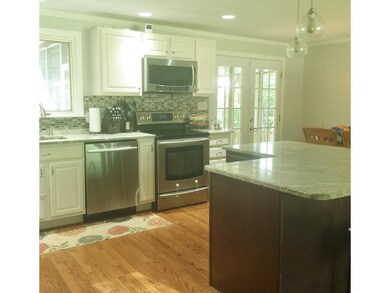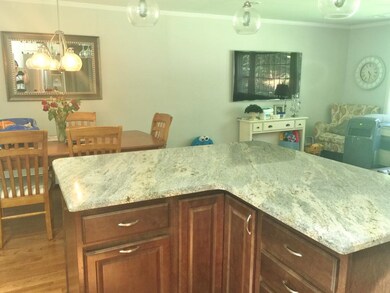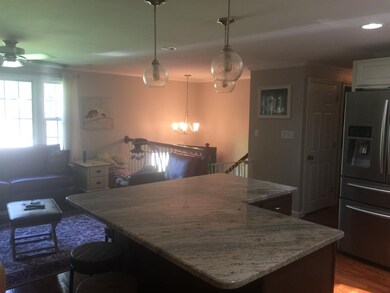
129 Musquash Rd Hudson, NH 03051
Highlights
- Countryside Views
- Wood Burning Stove
- Wood Flooring
- Deck
- Wooded Lot
- Attic
About This Home
As of September 2016Privacy Galore!!! This OVER SIZED split has been totally renovated and is ready for you to move right in and enjoy!!! Buyer's dream kitchen...open concept, bright, sunny, recessed lighting, crown molding, stainless steel appliances, gorgeous cabinetry, granite counter tops, hardwood floors with atrium doors leading to screened in porch overlooking a peaceful and private back yard. The large Master Bedroom has cathedral ceilings with his/her closets and private bath with jacuzzi tub and shower. Second bedroom with ceiling fan and crown molding has been recently painted and has hardwood floors. Third bedroom has ceiling fan and new carpet. The walk out Family Room is bright and light and has a wood burning stove. Lower level also has a Washer Dryer hookup (w/d to stay). Plenty of storage as well as a 2 car garage. Separate work space. Awesome commuter location - just minutes to Route 3.
Last Agent to Sell the Property
Keller Williams Gateway Realty/Salem License #068601 Listed on: 08/09/2016

Home Details
Home Type
- Single Family
Est. Annual Taxes
- $7,273
Year Built
- 1970
Lot Details
- 1.16 Acre Lot
- Level Lot
- Irrigation
- Wooded Lot
- Property is zoned R2
Parking
- 2 Car Garage
- Driveway
Home Design
- Concrete Foundation
- Shingle Roof
- Vinyl Siding
Interior Spaces
- 1-Story Property
- Wood Burning Stove
- Screened Porch
- Countryside Views
- Attic
Kitchen
- Electric Range
- Microwave
- Dishwasher
- Kitchen Island
Flooring
- Wood
- Carpet
- Vinyl
Bedrooms and Bathrooms
- 3 Bedrooms
- 2 Full Bathrooms
Laundry
- Dryer
- Washer
Finished Basement
- Walk-Out Basement
- Basement Fills Entire Space Under The House
- Connecting Stairway
- Basement Storage
Outdoor Features
- Deck
- Patio
- Shed
Utilities
- Baseboard Heating
- Heating System Uses Gas
- Heating System Uses Wood
- 200+ Amp Service
- Private Water Source
- Electric Water Heater
- Private Sewer
Listing and Financial Details
- Exclusions: personal items
Ownership History
Purchase Details
Purchase Details
Home Financials for this Owner
Home Financials are based on the most recent Mortgage that was taken out on this home.Purchase Details
Purchase Details
Home Financials for this Owner
Home Financials are based on the most recent Mortgage that was taken out on this home.Similar Homes in Hudson, NH
Home Values in the Area
Average Home Value in this Area
Purchase History
| Date | Type | Sale Price | Title Company |
|---|---|---|---|
| Warranty Deed | -- | None Available | |
| Warranty Deed | -- | None Available | |
| Warranty Deed | $310,800 | -- | |
| Warranty Deed | $310,800 | -- | |
| Warranty Deed | -- | -- | |
| Warranty Deed | -- | -- | |
| Warranty Deed | $217,000 | -- | |
| Warranty Deed | $217,000 | -- |
Mortgage History
| Date | Status | Loan Amount | Loan Type |
|---|---|---|---|
| Previous Owner | $278,377 | FHA | |
| Previous Owner | $300,379 | FHA | |
| Previous Owner | $208,000 | Unknown | |
| Previous Owner | $198,000 | Unknown | |
| Previous Owner | $203,000 | Unknown | |
| Previous Owner | $198,750 | Unknown | |
| Previous Owner | $170,000 | Unknown |
Property History
| Date | Event | Price | Change | Sq Ft Price |
|---|---|---|---|---|
| 09/30/2016 09/30/16 | Sold | $310,750 | -22.3% | $172 / Sq Ft |
| 08/20/2016 08/20/16 | Pending | -- | -- | -- |
| 08/09/2016 08/09/16 | For Sale | $399,900 | +84.3% | $221 / Sq Ft |
| 04/10/2012 04/10/12 | Sold | $217,000 | -5.6% | $98 / Sq Ft |
| 03/26/2012 03/26/12 | Pending | -- | -- | -- |
| 03/06/2012 03/06/12 | For Sale | $229,900 | 0.0% | $104 / Sq Ft |
| 02/15/2012 02/15/12 | Pending | -- | -- | -- |
| 12/29/2011 12/29/11 | For Sale | $229,900 | -- | $104 / Sq Ft |
Tax History Compared to Growth
Tax History
| Year | Tax Paid | Tax Assessment Tax Assessment Total Assessment is a certain percentage of the fair market value that is determined by local assessors to be the total taxable value of land and additions on the property. | Land | Improvement |
|---|---|---|---|---|
| 2024 | $7,273 | $442,100 | $162,200 | $279,900 |
| 2023 | $6,932 | $442,100 | $162,200 | $279,900 |
| 2022 | $6,494 | $442,100 | $162,200 | $279,900 |
| 2021 | $6,358 | $293,400 | $95,600 | $197,800 |
| 2020 | $6,270 | $293,400 | $95,600 | $197,800 |
| 2019 | $5,950 | $293,400 | $95,600 | $197,800 |
| 2018 | $5,897 | $293,400 | $95,600 | $197,800 |
| 2017 | $5,786 | $293,400 | $95,600 | $197,800 |
| 2016 | $5,246 | $238,800 | $95,900 | $142,900 |
| 2015 | $5,075 | $238,800 | $95,900 | $142,900 |
| 2014 | $4,974 | $238,800 | $95,900 | $142,900 |
| 2013 | $4,910 | $238,800 | $95,900 | $142,900 |
Agents Affiliated with this Home
-
L
Seller's Agent in 2016
Lisa Crowley
Keller Williams Gateway Realty/Salem
(603) 912-5470
2 in this area
29 Total Sales
-

Buyer's Agent in 2016
Chris Lynch
RE/MAX
(603) 494-7915
95 Total Sales
-
C
Seller's Agent in 2012
Carol Griffin
Keller Williams Gateway Realty
-

Buyer's Agent in 2012
Sadie Guichard
EXIT Assurance Realty
(978) 302-3729
2 in this area
60 Total Sales
Map
Source: PrimeMLS
MLS Number: 4509049
APN: 248-068-000
