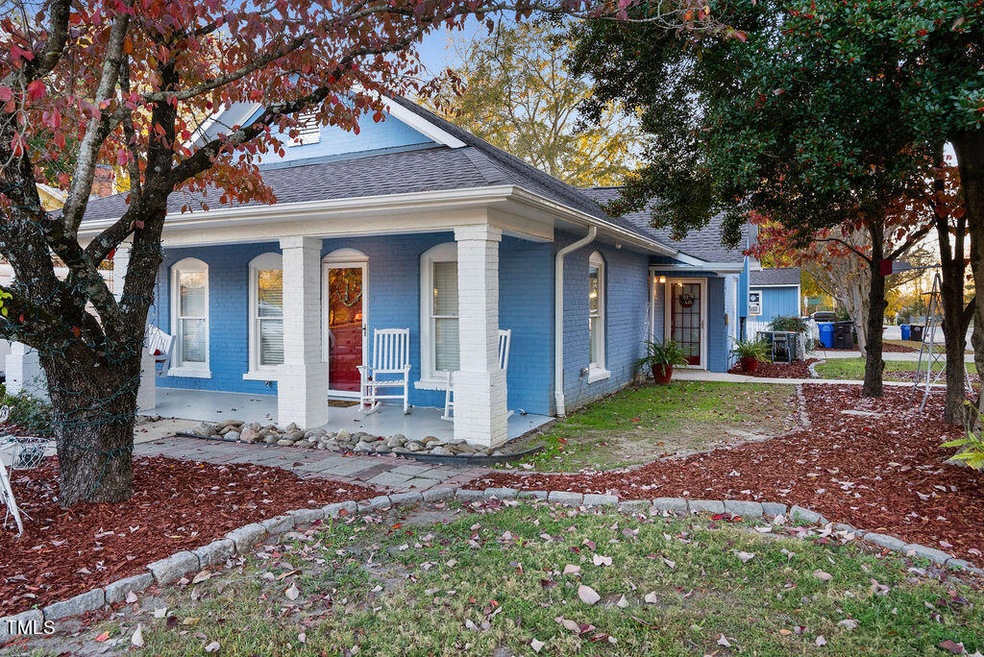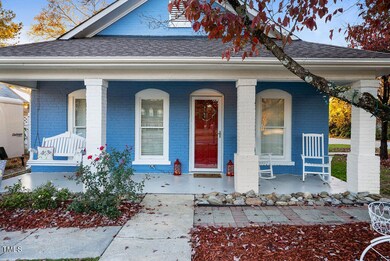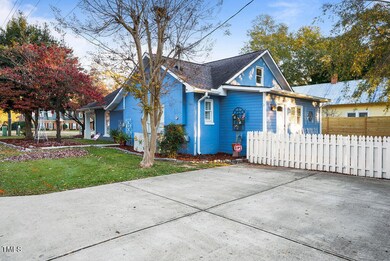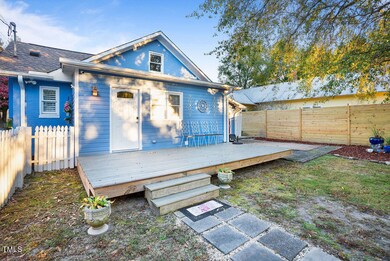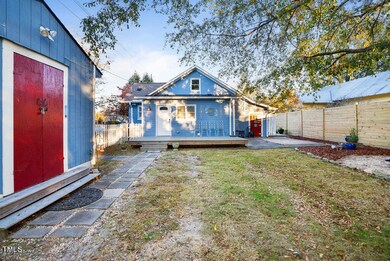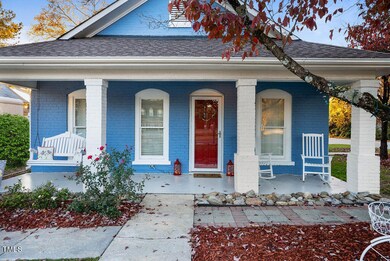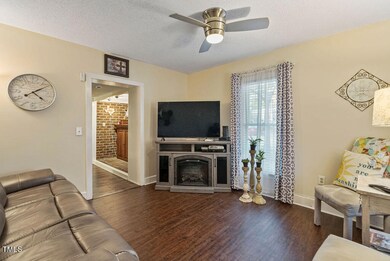
129 N Broad St W Angier, NC 27501
Estimated Value: $248,000 - $298,000
Highlights
- Downtown View
- Corner Lot
- Cottage
- Deck
- Granite Countertops
- 5-minute walk to Jack Marley Park
About This Home
As of January 2024Looking for downtown living? This is it!! Strolling distance to shops and restaurants, and a 5 minute walk to the beautiful park . This 1947 home has a lot of charm and history. A white picket fence surrounds the back yard, perfect for gatherings. Large kitchen, and large owners bedroom with new sliding glass doors for easy access to the outdoors. Large laundry room, that leads out to the back deck with a new door. Home has fresh painting and is ready for a new owner! Seller is offering up to 1K in home warranty. Storage shed will convey! Tv in the storage shed will not convey/ Please submit all offers with pre-approval. New flooring in living room! Ting fiber optic is currently being install in the town.
Last Agent to Sell the Property
NorthGroup Real Estate, Inc. License #312954 Listed on: 12/10/2023

Last Buyer's Agent
Lisa Johnson
eXp Realty, LLC - C License #298888

Home Details
Home Type
- Single Family
Est. Annual Taxes
- $1,812
Year Built
- Built in 1947 | Remodeled
Lot Details
- 7,405 Sq Ft Lot
- Gated Home
- Wood Fence
- Landscaped
- Corner Lot
- Few Trees
- Back Yard Fenced and Front Yard
- Property is zoned r-10
Parking
- 2 Parking Spaces
Home Design
- Cottage
- Brick Exterior Construction
- Brick Foundation
- Slab Foundation
- Shingle Roof
- Wood Siding
- Lead Paint Disclosure
Interior Spaces
- 1,372 Sq Ft Home
- 1-Story Property
- Ceiling Fan
- Insulated Windows
- Shutters
- Sliding Doors
- Combination Kitchen and Dining Room
- Downtown Views
- Pull Down Stairs to Attic
- Storm Doors
Kitchen
- Eat-In Kitchen
- Oven
- Range
- Microwave
- Granite Countertops
Flooring
- Tile
- Luxury Vinyl Tile
Bedrooms and Bathrooms
- 2 Main Level Bedrooms
- 2 Full Bathrooms
- Walk-in Shower
Laundry
- Laundry Room
- Laundry on main level
- Washer Hookup
Outdoor Features
- Deck
- Outdoor Storage
- Rain Gutters
- Porch
Schools
- North Harnett Elementary School
- Harnett Central Middle School
- Harnett Central High School
Utilities
- Forced Air Heating and Cooling System
- Heat Pump System
- Water Heater
- Cable TV Available
Community Details
- Property has a Home Owners Association
Listing and Financial Details
- Home warranty included in the sale of the property
- Assessor Parcel Number 040672023001
Ownership History
Purchase Details
Home Financials for this Owner
Home Financials are based on the most recent Mortgage that was taken out on this home.Purchase Details
Home Financials for this Owner
Home Financials are based on the most recent Mortgage that was taken out on this home.Purchase Details
Purchase Details
Home Financials for this Owner
Home Financials are based on the most recent Mortgage that was taken out on this home.Similar Homes in Angier, NC
Home Values in the Area
Average Home Value in this Area
Purchase History
| Date | Buyer | Sale Price | Title Company |
|---|---|---|---|
| Nichol Alva Leonard | $275,000 | None Listed On Document | |
| Price Dolores M | $125,000 | -- | |
| Sauls Barbara Packard | $115,500 | None Available | |
| Riley Scott Byron | $119,000 | None Available |
Mortgage History
| Date | Status | Borrower | Loan Amount |
|---|---|---|---|
| Open | Nichol Alva Leonard | $219,920 | |
| Previous Owner | Price Dolores M | $118,500 | |
| Previous Owner | Price Dolores M | $124,900 | |
| Previous Owner | Sauls Barbara Packard | $25,515 | |
| Previous Owner | Riley Scott Byron | $110,000 |
Property History
| Date | Event | Price | Change | Sq Ft Price |
|---|---|---|---|---|
| 01/08/2024 01/08/24 | Sold | $274,900 | 0.0% | $200 / Sq Ft |
| 12/15/2023 12/15/23 | Pending | -- | -- | -- |
| 12/11/2023 12/11/23 | For Sale | $274,900 | -- | $200 / Sq Ft |
Tax History Compared to Growth
Tax History
| Year | Tax Paid | Tax Assessment Tax Assessment Total Assessment is a certain percentage of the fair market value that is determined by local assessors to be the total taxable value of land and additions on the property. | Land | Improvement |
|---|---|---|---|---|
| 2024 | $1,826 | $149,348 | $0 | $0 |
| 2023 | $1,811 | $149,348 | $0 | $0 |
| 2022 | $1,811 | $149,348 | $0 | $0 |
| 2021 | $1,092 | $74,580 | $0 | $0 |
| 2020 | $1,092 | $74,580 | $0 | $0 |
| 2019 | $1,077 | $74,580 | $0 | $0 |
| 2018 | $1,077 | $74,580 | $0 | $0 |
| 2017 | $1,077 | $74,580 | $0 | $0 |
| 2016 | $1,154 | $80,330 | $0 | $0 |
| 2015 | $1,154 | $80,330 | $0 | $0 |
| 2014 | $1,154 | $80,330 | $0 | $0 |
Agents Affiliated with this Home
-
Reisha Lasater
R
Seller's Agent in 2024
Reisha Lasater
NorthGroup Real Estate, Inc.
(919) 414-6459
12 in this area
50 Total Sales
-

Buyer's Agent in 2024
Lisa Johnson
eXp Realty, LLC - C
(919) 625-1676
1 in this area
31 Total Sales
Map
Source: Doorify MLS
MLS Number: 10001693
APN: 04067420230001
- 109 N Dunn St
- 366 Bunker Hill Place
- 112 Cultivator Ct
- 24 Grove Township Way
- 178 Grove Township Way
- 236 Alden Way
- 0 Wiggins Rd
- 43 Nordan St
- 163 W Lillington St
- 141 S Broad St E
- 445 N Dunn St
- 318 W Lillington St
- 160 Perseus St
- 172 Perseus St
- 465 N Dunn St
- 455 N Willow St
- 492 N Dunn St
- 341 E Williams St
- 0 Nc Highway 210 Unit 10089414
- 313 W Church St
- 129 N Broad St W
- lot A & 1 N Broad St W
- lot B & 2 N Broad St W
- lot 2 N Broad St W
- lot 1 N Broad St W
- 59 W Smithfield St
- 151 N Broad St W
- 107 N Broad St W
- 107 N Broad St W
- 97 N Broad St W
- 106 N Raleigh St
- 167 N Broad St W
- 150 N Broad St E
- 166 N Raleigh St
- 66 W Williams St
- 106 N Broad St E
- 0 Angier Townhomes Unit 5f3359100c
- 0 Angier Townhomes Unit 51c2ec3005
- 0 Angier Townhomes Unit 5e8d7da0fb
- 0 Angier Townhomes Unit 37272100d0
