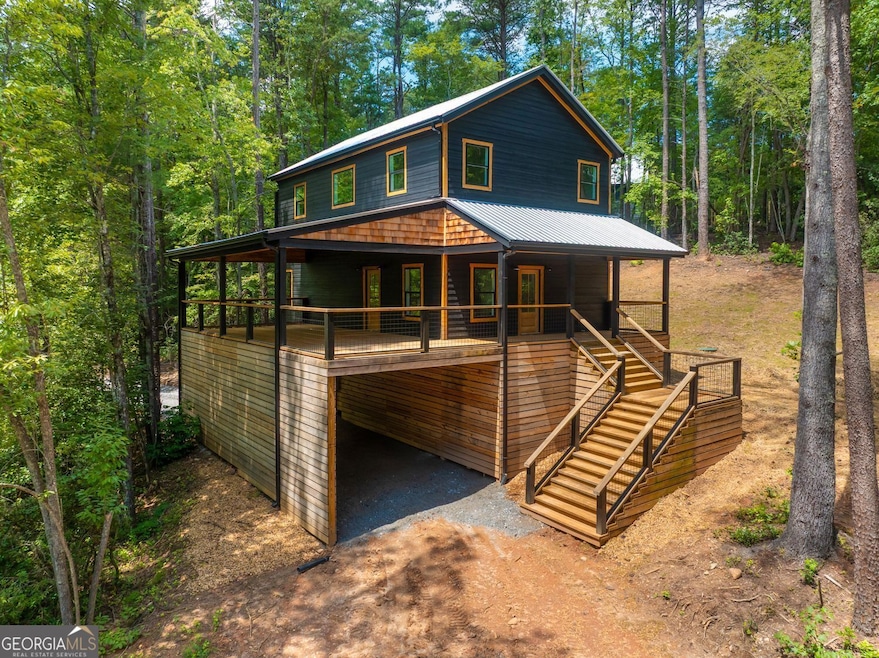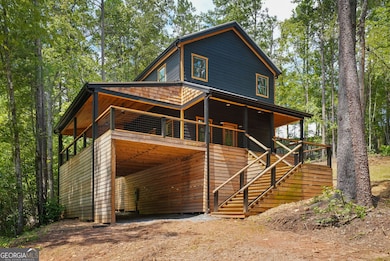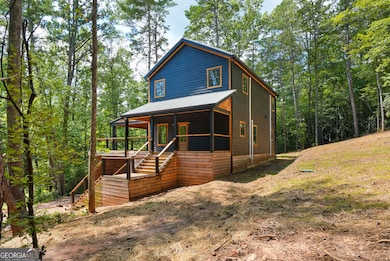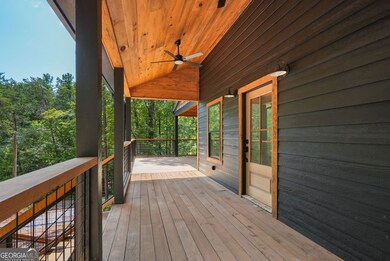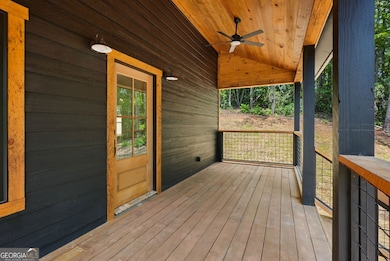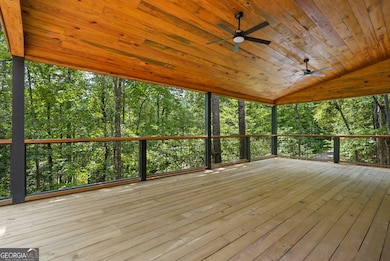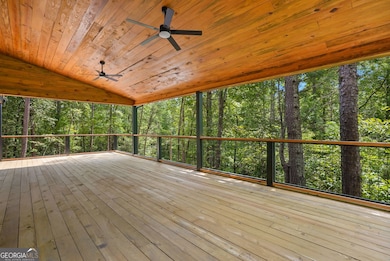129 N Fern Cove Rd Sautee Nacoochee, GA 30571
Estimated payment $2,556/month
Highlights
- New Construction
- Craftsman Architecture
- Private Lot
- White County Middle School Rated A-
- Deck
- Vaulted Ceiling
About This Home
Brand New Construction, 3+BD, 3BA, 1967 sqft Mountain Getaway Plus Excellent Rental Income Potential! Rustic shiplap paneling throughout, wide-plank pine floors, subway tiled kitchen and baths, vaulted and paneled ceilings, and designer fixtures and lighting. Open-plan living, dining, and kitchen features butcher block counter tops, stainless appliances, and bar seating. Main level bedroom has generous closet space and en suite bath with tiled walk-in shower. Second full bath on main has tub and tiled shower. Upstairs hosts a large open vaulted space that can be used as a game room or fourth bedroom. Third bedroom and third full bath are also located upstairs. Huge wrap-around porch has ample room for relaxing, dining, and outdoor living. Home also has covered parking and circle drive! Located just North of Sautee Nacoochee and only minutes from Uniqoi State Park, Alpine Helen, Moccasin Creek State Park, numerous waterfalls, hiking trails, and Lake Burton. Home is perfect for VRBO, AirBnB investors and has excellent potential as a short-term rental property with no restrictions on the property for renting.
Home Details
Home Type
- Single Family
Est. Annual Taxes
- $311
Year Built
- Built in 2025 | New Construction
Lot Details
- 1.02 Acre Lot
- Private Lot
- Sloped Lot
Home Design
- Craftsman Architecture
- Cabin
- Metal Roof
- Wood Siding
Interior Spaces
- 1,967 Sq Ft Home
- 2-Story Property
- Vaulted Ceiling
- Ceiling Fan
- Double Pane Windows
- Bonus Room
- Game Room
- Pine Flooring
- Crawl Space
Kitchen
- Breakfast Bar
- Dishwasher
Bedrooms and Bathrooms
- 3 Bedrooms | 1 Primary Bedroom on Main
- Double Vanity
- Bathtub Includes Tile Surround
Parking
- 2 Parking Spaces
- Carport
Outdoor Features
- Deck
Schools
- Mt Yonah Elementary School
- White County Middle School
- White County High School
Utilities
- Zoned Heating and Cooling System
- Heat Pump System
- Well
- Septic Tank
Community Details
- No Home Owners Association
Map
Home Values in the Area
Average Home Value in this Area
Tax History
| Year | Tax Paid | Tax Assessment Tax Assessment Total Assessment is a certain percentage of the fair market value that is determined by local assessors to be the total taxable value of land and additions on the property. | Land | Improvement |
|---|---|---|---|---|
| 2025 | $311 | $59,252 | $14,932 | $44,320 |
| 2024 | $311 | $14,932 | $14,932 | $0 |
Property History
| Date | Event | Price | List to Sale | Price per Sq Ft |
|---|---|---|---|---|
| 10/15/2025 10/15/25 | Price Changed | $479,000 | -4.0% | $244 / Sq Ft |
| 08/21/2025 08/21/25 | For Sale | $499,000 | -- | $254 / Sq Ft |
Purchase History
| Date | Type | Sale Price | Title Company |
|---|---|---|---|
| Quit Claim Deed | -- | -- |
Source: Georgia MLS
MLS Number: 10588848
APN: 068 179B
- 45 N Fern Cove Rd
- 190 Shadows Dr
- 2970 Skylake Rd
- 2980 Skylake Rd
- 350 Field Dr
- 97 Eagles Nest Rd
- 0 Prospectors Place Unit 10373885
- 0 Prospectors Place Unit 7452544
- 136 Unicoi Hills Trail
- 457 Monroe Ridge Rd
- 0 Chimney Mountain Rd Unit 10532859
- 0 Chimney Mountain Rd Unit 7586728
- 962 Woodbrier
- 150 Clarice Ln
- 864 Woodbrier
- 0 Skylake Rd Unit 10626637
- 0 Skylake Rd Unit 10582516
- 15D Woodbrier
- 303 Clarice Ln
- 40 Kuvasz Weg Unit B
- 43 Barker Trail Rd
- 407 Pless Rd Unit C
- 103 Bent Grass Way
- 58-74 Wanda Dr
- 47 Wanda St Unit B
- 106 Ridgewood Dr
- 8402 Duncan Bridge Rd
- 683 Grant St
- 130 Cameron Cir
- 643 Washington St
- 1379 Sam Craven Rd
- 165 Sager Ln
- 70 Town Creek View
- 728 Us-441 Bus Hwy
- 1056 Sky Hawk Mountain Rd
- 210 Porter St
- 703 Hyde Park Ln
- 778 N Main St
- 23 Monarch Ln
