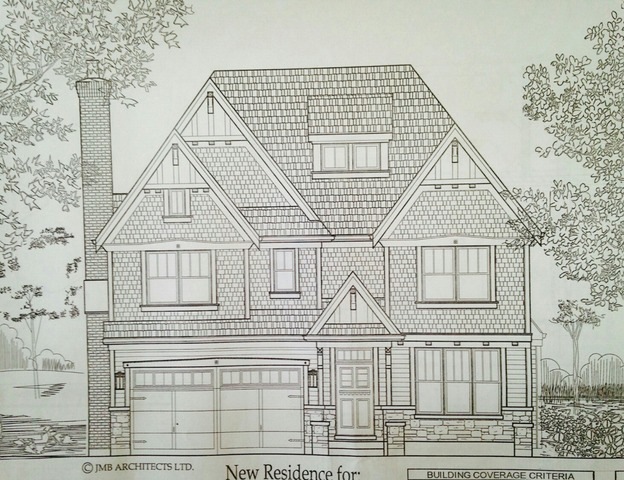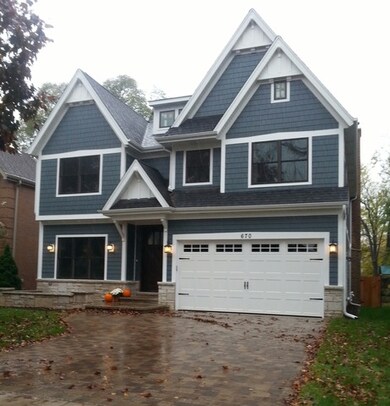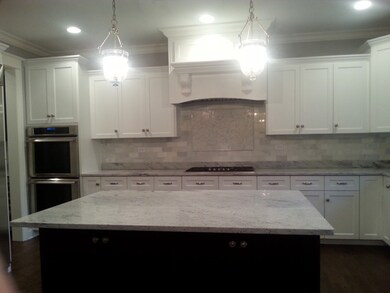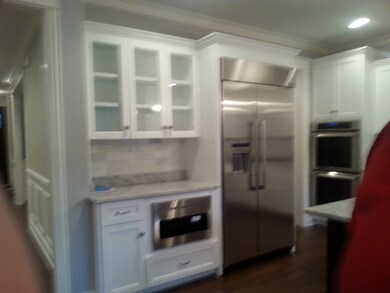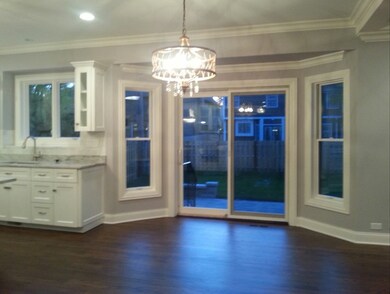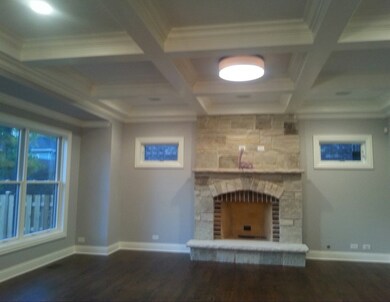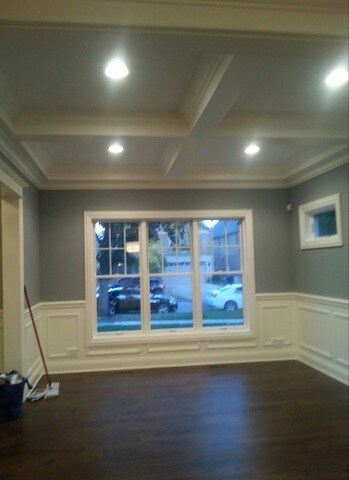
129 N Geneva Ave Elmhurst, IL 60126
Highlights
- Contemporary Architecture
- Vaulted Ceiling
- Whirlpool Bathtub
- Field Elementary School Rated A
- Main Floor Bedroom
- Double Oven
About This Home
As of November 2021Beautiful Nantucket home to be built by well known established builder. 50 x207 ft lot Great location!! Close to town , train. and East end park swimming pool. This is truly going to be an elegant home!! Beautiful millwork, coffered ceilings upgrades galore!! Jack and Jill bath. Custom cabinetry with Thermador appliances finished basement. Buyer can make all there own selections. Pictures are from builders last homes.
Last Agent to Sell the Property
Nancy Means
Re/Max 1st Listed on: 01/04/2016
Last Buyer's Agent
@properties Christie's International Real Estate License #475128119

Home Details
Home Type
- Single Family
Est. Annual Taxes
- $23,813
Year Built
- 2016
Parking
- Attached Garage
- Garage Transmitter
- Garage Door Opener
- Parking Included in Price
- Garage Is Owned
Home Design
- Contemporary Architecture
- Slab Foundation
- Frame Construction
- Asphalt Shingled Roof
Interior Spaces
- Vaulted Ceiling
- Skylights
- Fireplace With Gas Starter
Kitchen
- Breakfast Bar
- Double Oven
- Microwave
- Dishwasher
- Disposal
Bedrooms and Bathrooms
- Main Floor Bedroom
- Primary Bathroom is a Full Bathroom
- Dual Sinks
- Whirlpool Bathtub
- Separate Shower
Finished Basement
- Basement Fills Entire Space Under The House
- Finished Basement Bathroom
Outdoor Features
- Patio
Utilities
- Forced Air Zoned Heating and Cooling System
- Heating System Uses Gas
- Lake Michigan Water
Ownership History
Purchase Details
Home Financials for this Owner
Home Financials are based on the most recent Mortgage that was taken out on this home.Purchase Details
Home Financials for this Owner
Home Financials are based on the most recent Mortgage that was taken out on this home.Purchase Details
Home Financials for this Owner
Home Financials are based on the most recent Mortgage that was taken out on this home.Purchase Details
Similar Homes in Elmhurst, IL
Home Values in the Area
Average Home Value in this Area
Purchase History
| Date | Type | Sale Price | Title Company |
|---|---|---|---|
| Warranty Deed | $1,192,500 | Heritage Title Company | |
| Interfamily Deed Transfer | -- | Ravenswood Title Company Llc | |
| Warranty Deed | $1,060,000 | Fidelity National Title | |
| Warranty Deed | $290,000 | First American Title Ins Co |
Mortgage History
| Date | Status | Loan Amount | Loan Type |
|---|---|---|---|
| Open | $954,000 | New Conventional | |
| Previous Owner | $836,000 | New Conventional | |
| Previous Owner | $848,000 | New Conventional | |
| Previous Owner | $330,000 | Stand Alone Second |
Property History
| Date | Event | Price | Change | Sq Ft Price |
|---|---|---|---|---|
| 11/09/2021 11/09/21 | Sold | $1,192,500 | -2.7% | $381 / Sq Ft |
| 08/22/2021 08/22/21 | Pending | -- | -- | -- |
| 08/16/2021 08/16/21 | For Sale | $1,225,000 | +15.6% | $392 / Sq Ft |
| 10/22/2016 10/22/16 | Sold | $1,060,000 | +7.2% | $303 / Sq Ft |
| 02/07/2016 02/07/16 | Pending | -- | -- | -- |
| 01/05/2016 01/05/16 | Price Changed | $989,000 | +11.2% | $283 / Sq Ft |
| 01/04/2016 01/04/16 | For Sale | $889,000 | -- | $254 / Sq Ft |
Tax History Compared to Growth
Tax History
| Year | Tax Paid | Tax Assessment Tax Assessment Total Assessment is a certain percentage of the fair market value that is determined by local assessors to be the total taxable value of land and additions on the property. | Land | Improvement |
|---|---|---|---|---|
| 2023 | $23,813 | $400,250 | $112,210 | $288,040 |
| 2022 | $22,968 | $384,770 | $107,870 | $276,900 |
| 2021 | $22,410 | $375,200 | $105,190 | $270,010 |
| 2020 | $21,553 | $366,970 | $102,880 | $264,090 |
| 2019 | $21,121 | $348,890 | $97,810 | $251,080 |
| 2018 | $19,826 | $326,030 | $92,590 | $233,440 |
| 2017 | $19,413 | $310,680 | $88,230 | $222,450 |
| 2016 | $9,009 | $90,480 | $83,110 | $7,370 |
| 2015 | $6,681 | $100,390 | $77,430 | $22,960 |
| 2014 | $2,319 | $98,640 | $61,760 | $36,880 |
| 2013 | $2,260 | $100,030 | $62,630 | $37,400 |
Agents Affiliated with this Home
-

Seller's Agent in 2021
Connie Dornan
@ Properties
(847) 208-1397
2 in this area
665 Total Sales
-

Buyer's Agent in 2021
Anne Harrington
@ Properties
(773) 426-5471
1 in this area
30 Total Sales
-
N
Seller's Agent in 2016
Nancy Means
Re/Max 1st
Map
Source: Midwest Real Estate Data (MRED)
MLS Number: MRD09109500
APN: 06-01-213-014
- 110 N Caroline Ave
- 164 N Geneva Ave
- 435 E Park Ave
- 454 E Park Ave
- 244 N Maison Ct
- 359 E Church St
- 221 S Fair Ave
- 258 S Boyd Ave
- 153 S Kenmore Ave
- 201 E Schiller St
- 319 E Huntington Ln
- 264 N Willow Rd
- 286 N Indiana St
- 145 S York St Unit 504
- 260 E Grantley Ave
- 1127 Herbert Ave
- 377 S Prairie Ave
- 5844 Huron St
- 5813 Superior St
- 446 S Stratford Ave
