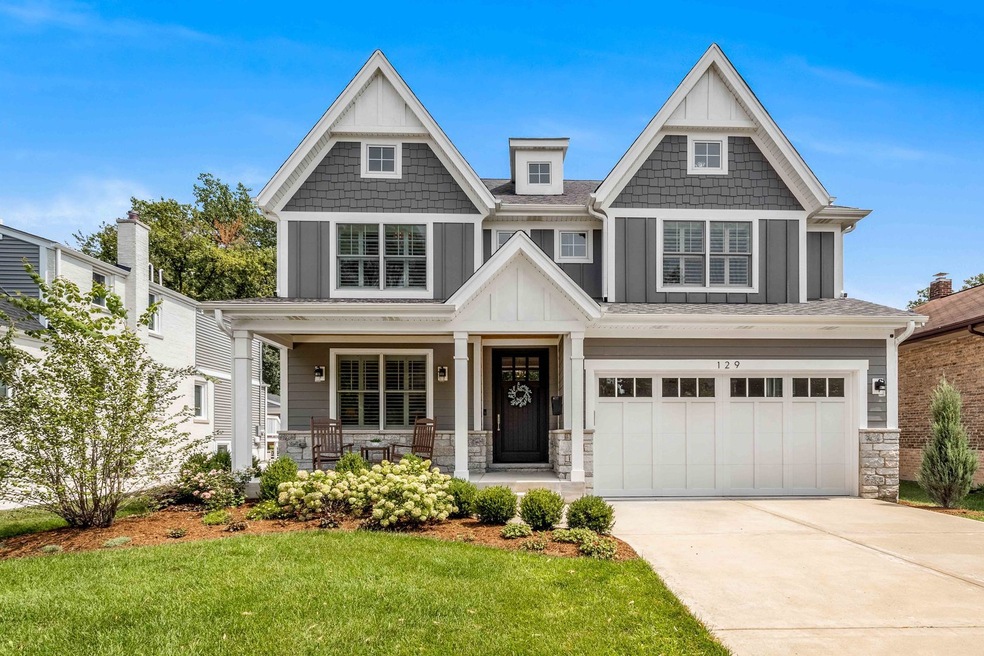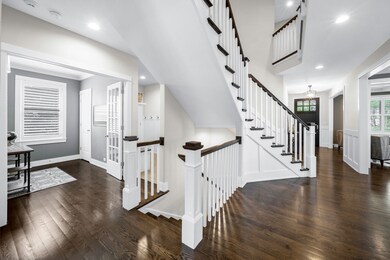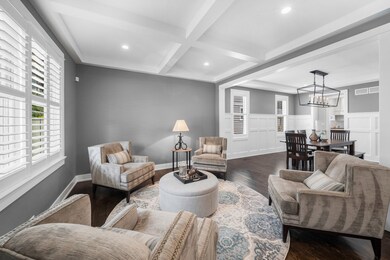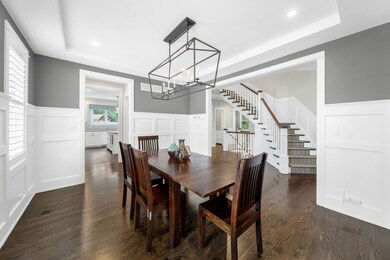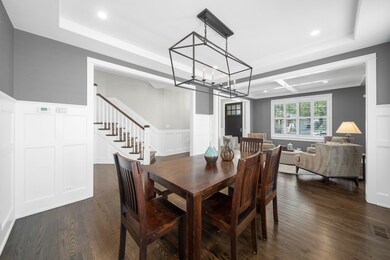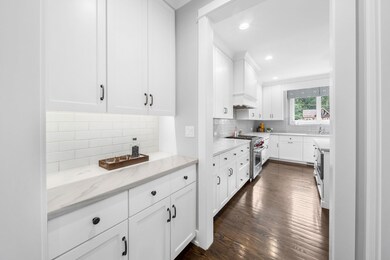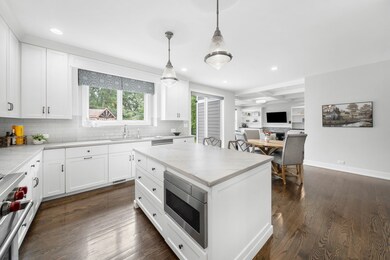
129 N Geneva Ave Elmhurst, IL 60126
Highlights
- Family Room with Fireplace
- Steam Shower
- Plantation Shutters
- Field Elementary School Rated A
- Formal Dining Room
- Attached Garage
About This Home
As of November 2021Supremely classic new construction home just blocks to downtown Elmhurst and a commuters dream. Gracious Foyer entryway is further accentuated with gleaming hardwood floors, wainscot, plantation shutters and opens to Living and Dining Rooms. Exquisite Kitchen with all white shaker cabinetry, honed quartzite counters, subway tiled backsplash, SubZero refrigerator, Wolf range/oven, island with seating, dishwasher, microwave, water dispenser, walk-in pantry closet, Butlers Pantry and Breakfast Room with sliders to patio. Family Room is adjacent to Kitchen yet spaces are defined and features stone surround fireplace, custom built-ins and coffered ceilings. Mud Room with built-in cubbies, Office, attached two car garage and Powder Room complete the main level. Dreamy Owner's Suite with volume ceilings, TWO walk-in closets with organizers, automated window treatments and huge en suite with dual vanity sinks, quartzite counters, shaker white cabinetry, soaking tub, steam shower & water closet. Bedrooms two and three share bath with separate bathing area. Jr Suite with its own en suite and walk-in closet. Oversized Laundry Room with loads of cabinetry, granite counters and Whirlpool washer/dryer. Lower Level is FUN-tastic and features Recreation Room with luxury vinyl flooring, built-in speakers, deep window wells let in natural sunlight, full Bath, optional 5th Bedroom & storage. Just blocks to Metra, shopping, dining, parks & recreation. Check out 3D tour and video!
Last Agent to Sell the Property
@properties Christie's International Real Estate License #475128119 Listed on: 08/16/2021

Last Buyer's Agent
@properties Christie's International Real Estate License #475179771

Home Details
Home Type
- Single Family
Est. Annual Taxes
- $23,813
Year Built
- 2016
Parking
- Attached Garage
- Garage Door Opener
- Driveway
- Parking Space is Owned
Interior Spaces
- 3,127 Sq Ft Home
- 2-Story Property
- Plantation Shutters
- Blinds
- Family Room with Fireplace
- Formal Dining Room
- Finished Basement
- Finished Basement Bathroom
Bedrooms and Bathrooms
- Dual Sinks
- Steam Shower
- Separate Shower
Listing and Financial Details
- Homeowner Tax Exemptions
Ownership History
Purchase Details
Home Financials for this Owner
Home Financials are based on the most recent Mortgage that was taken out on this home.Purchase Details
Home Financials for this Owner
Home Financials are based on the most recent Mortgage that was taken out on this home.Purchase Details
Home Financials for this Owner
Home Financials are based on the most recent Mortgage that was taken out on this home.Purchase Details
Similar Homes in Elmhurst, IL
Home Values in the Area
Average Home Value in this Area
Purchase History
| Date | Type | Sale Price | Title Company |
|---|---|---|---|
| Warranty Deed | $1,192,500 | Heritage Title Company | |
| Interfamily Deed Transfer | -- | Ravenswood Title Company Llc | |
| Warranty Deed | $1,060,000 | Fidelity National Title | |
| Warranty Deed | $290,000 | First American Title Ins Co |
Mortgage History
| Date | Status | Loan Amount | Loan Type |
|---|---|---|---|
| Open | $954,000 | New Conventional | |
| Previous Owner | $836,000 | New Conventional | |
| Previous Owner | $848,000 | New Conventional | |
| Previous Owner | $330,000 | Stand Alone Second |
Property History
| Date | Event | Price | Change | Sq Ft Price |
|---|---|---|---|---|
| 11/09/2021 11/09/21 | Sold | $1,192,500 | -2.7% | $381 / Sq Ft |
| 08/22/2021 08/22/21 | Pending | -- | -- | -- |
| 08/16/2021 08/16/21 | For Sale | $1,225,000 | +15.6% | $392 / Sq Ft |
| 10/22/2016 10/22/16 | Sold | $1,060,000 | +7.2% | $303 / Sq Ft |
| 02/07/2016 02/07/16 | Pending | -- | -- | -- |
| 01/05/2016 01/05/16 | Price Changed | $989,000 | +11.2% | $283 / Sq Ft |
| 01/04/2016 01/04/16 | For Sale | $889,000 | -- | $254 / Sq Ft |
Tax History Compared to Growth
Tax History
| Year | Tax Paid | Tax Assessment Tax Assessment Total Assessment is a certain percentage of the fair market value that is determined by local assessors to be the total taxable value of land and additions on the property. | Land | Improvement |
|---|---|---|---|---|
| 2023 | $23,813 | $400,250 | $112,210 | $288,040 |
| 2022 | $22,968 | $384,770 | $107,870 | $276,900 |
| 2021 | $22,410 | $375,200 | $105,190 | $270,010 |
| 2020 | $21,553 | $366,970 | $102,880 | $264,090 |
| 2019 | $21,121 | $348,890 | $97,810 | $251,080 |
| 2018 | $19,826 | $326,030 | $92,590 | $233,440 |
| 2017 | $19,413 | $310,680 | $88,230 | $222,450 |
| 2016 | $9,009 | $90,480 | $83,110 | $7,370 |
| 2015 | $6,681 | $100,390 | $77,430 | $22,960 |
| 2014 | $2,319 | $98,640 | $61,760 | $36,880 |
| 2013 | $2,260 | $100,030 | $62,630 | $37,400 |
Agents Affiliated with this Home
-
Connie Dornan

Seller's Agent in 2021
Connie Dornan
@ Properties
(847) 208-1397
2 in this area
667 Total Sales
-
Anne Harrington

Buyer's Agent in 2021
Anne Harrington
@ Properties
(773) 426-5471
1 in this area
29 Total Sales
-
N
Seller's Agent in 2016
Nancy Means
Re/Max 1st
Map
Source: Midwest Real Estate Data (MRED)
MLS Number: 11182812
APN: 06-01-213-014
- 110 N Caroline Ave
- 164 N Geneva Ave
- 454 E Park Ave
- 244 N Maison Ct
- 359 E Church St
- 221 S Fair Ave
- 258 S Boyd Ave
- 153 S Kenmore Ave
- 201 E Schiller St
- 319 E Huntington Ln
- 264 N Willow Rd
- 145 S York St Unit 504
- 260 E Grantley Ave
- 1127 Herbert Ave
- 377 S Prairie Ave
- 190 E Columbia Ave
- 5844 Huron St
- 5813 Superior St
- 446 S Stratford Ave
- 105 S Cottage Hill Ave Unit 303
