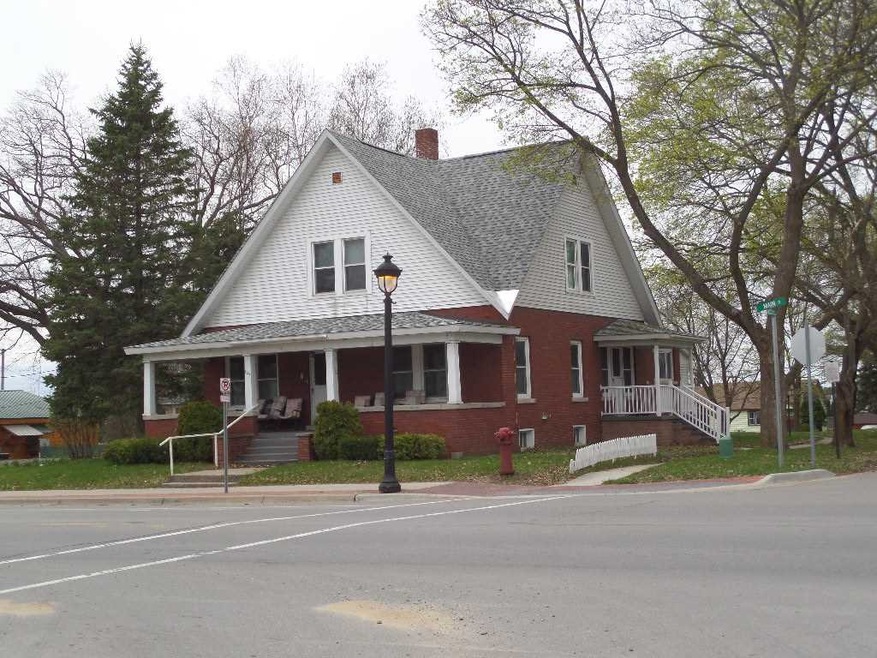
129 N Main St Lake City, MI 49651
Estimated Value: $203,000 - $388,000
Highlights
- Deck
- Walk-In Closet
- Landscaped
- Main Floor Bedroom
- Living Room
- 2-minute walk to Lake City Park
About This Home
As of January 2016Beautifully cared for home with original oak woodwork and solid detailed wainscoating throughout the home. 3 Bedrooms 2 Baths, Formal Dining room, Sitting area, Study, Family room, large living room, eat in kitchen, Butlers pantry and so much more. All the Bedrooms have walk-in closets as does the upstairs bathroom. Great views of the lake from the upstairs. Detached Garage with a nice paved driveway giving you plenty of space to park. Very large yard consisting of 2 full lots and parts of 2 others. Currently there is no sign on the property.
Last Agent to Sell the Property
Carolyn & Rick Team Lantz
Whitetail Realty Listed on: 05/10/2015
Last Buyer's Agent
Carolyn & Rick Team Lantz
Whitetail Realty Listed on: 05/10/2015
Home Details
Home Type
- Single Family
Est. Annual Taxes
- $641
Year Built
- Built in 1910
Lot Details
- 0.32
Parking
- 2 Car Garage
Home Design
- Brick Exterior Construction
- Frame Construction
Interior Spaces
- 4,412 Sq Ft Home
- Family Room on Second Floor
- Living Room
- Dining Room
- Basement
Kitchen
- Oven or Range
- Dishwasher
Bedrooms and Bathrooms
- 3 Bedrooms
- Main Floor Bedroom
- Walk-In Closet
- 2 Full Bathrooms
Laundry
- Dryer
- Washer
Utilities
- No Heating
- Municipal Utilities District Sewer
- Satellite Dish
Additional Features
- Deck
- Landscaped
Listing and Financial Details
- Assessor Parcel Number 051-101-001-00
Similar Homes in Lake City, MI
Home Values in the Area
Average Home Value in this Area
Property History
| Date | Event | Price | Change | Sq Ft Price |
|---|---|---|---|---|
| 01/05/2016 01/05/16 | Sold | $135,000 | -- | $31 / Sq Ft |
| 12/16/2015 12/16/15 | Pending | -- | -- | -- |
Tax History Compared to Growth
Tax History
| Year | Tax Paid | Tax Assessment Tax Assessment Total Assessment is a certain percentage of the fair market value that is determined by local assessors to be the total taxable value of land and additions on the property. | Land | Improvement |
|---|---|---|---|---|
| 2024 | $641 | $99,900 | $20,900 | $79,000 |
| 2023 | $611 | $88,000 | $12,800 | $75,200 |
| 2022 | $582 | $68,800 | $12,300 | $56,500 |
| 2021 | $1,889 | $66,200 | $12,900 | $53,300 |
| 2020 | $557 | $61,000 | $12,300 | $48,700 |
| 2019 | $547 | $56,000 | $11,900 | $44,100 |
| 2018 | $1,836 | $62,600 | $0 | $0 |
| 2017 | $1,804 | $54,400 | $0 | $0 |
| 2016 | $1,795 | $47,100 | $0 | $0 |
| 2015 | -- | $39,700 | $0 | $0 |
| 2014 | $1,575 | $44,800 | $0 | $0 |
Agents Affiliated with this Home
-
C
Seller's Agent in 2016
Carolyn & Rick Team Lantz
Whitetail Realty
Map
Source: Water Wonderland Board of REALTORS®
MLS Number: 21117387
APN: 051-101-001-00
- 204 John St
- 209 N Pine St
- 117 S Gladwin St
- 204 N Huron St
- 5672 W Houghton Lake Rd
- 327 S Gladwin St
- 525 Grove St
- 66 N Center St
- 501 S Houghton St
- 514 S Gladwin St
- 6313 W Fairlane Dr
- 129 N Al Moses Rd
- 6472 W Fairlane Dr
- 719 S Lakeshore Dr
- 117 S Mark Trail
- 6370 W Buena Vista Blvd
- 1776 S Morey Rd
- 1332 N Morey Rd
- 1470 N Al Moses Rd
- 1781 S Green Rd
- 129 N Main St
- 77 E Michigan 55
- 0 M-66 Unit 1701162
- 0 M-66 Unit 1810579
- 0 M-66 Unit 1818349
- 0 M-66 Unit 1833380
- 0 M-66 Unit 78080031944
- 0 M-66 Unit 78001283747
- 0 M-66 Unit M16038624
- 0 M-66 Unit 65016038624
- 0 M-66 Unit 20900481
- 0 M-66 Unit 21117763
- 0 M-66 Unit 1690954
- 0 Michigan 55
- 0 Michigan 55
- 0 Michigan 55
- 201 N Main St
- 128 N Main St
- 110 W Mitchell St
- 120 N Main St
