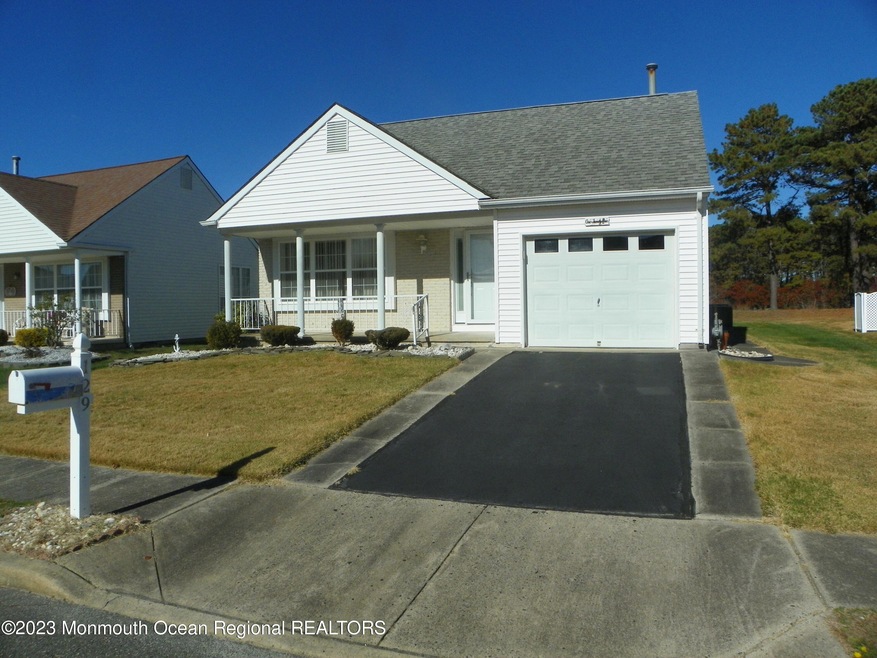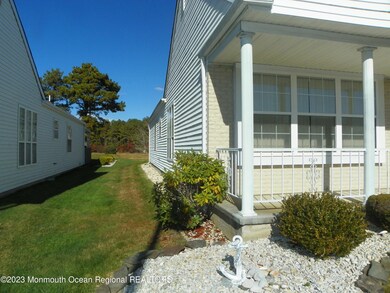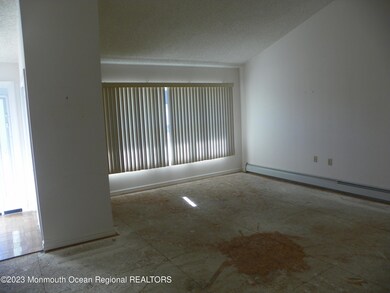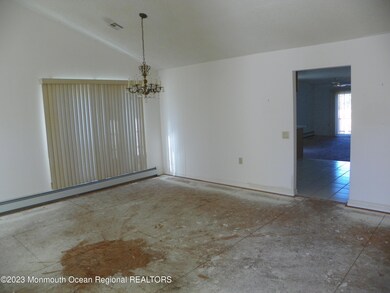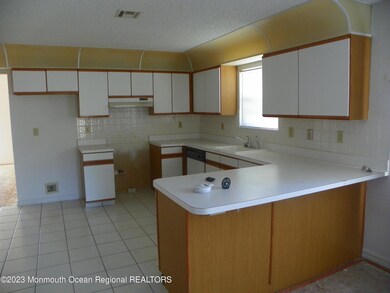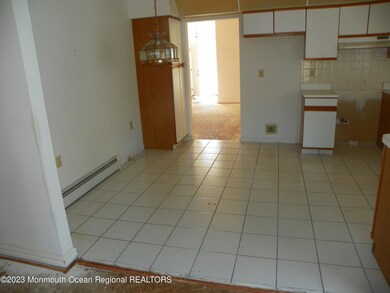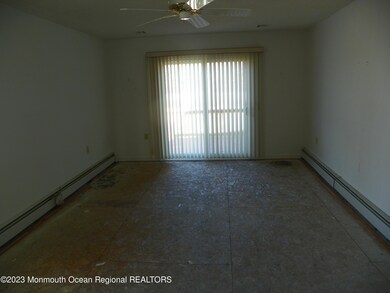
129 Narberth Way Toms River, NJ 08757
Highlights
- Water Views
- Senior Community
- Deck
- Home fronts a pond
- Clubhouse
- Pond
About This Home
As of December 2024Desirable Lexington model, over 1500 sq. ft., with yard facing high above local pond. Has 2 bedrooms, master has attached full bath area; 2nd full bath in hallway. Large kitchen with den facing yard and patio with deck. Large dining/living room. Util. room. Attached one car garage; gas heat; central air, Timberline roof. Home needs updating-crawl space needs mold remediation. Great investor/owner opportunity. Utilites are off - go daytime. Seeking cash buyer; sold strictly as is. Buyer to get transfer of title.
Last Agent to Sell the Property
Coldwell Banker Riviera Realty License #0122564 Listed on: 12/07/2023

Home Details
Home Type
- Single Family
Est. Annual Taxes
- $4,133
Year Built
- Built in 1991
Lot Details
- 5,227 Sq Ft Lot
- Lot Dimensions are 53 x 100
- Home fronts a pond
HOA Fees
- $43 Monthly HOA Fees
Parking
- 1 Car Direct Access Garage
- Driveway
Home Design
- Asphalt Rolled Roof
- Vinyl Siding
Interior Spaces
- 1,545 Sq Ft Home
- 1-Story Property
- Bay Window
- Sliding Doors
- Den
- Water Views
- Crawl Space
- Pull Down Stairs to Attic
- Eat-In Kitchen
Bedrooms and Bathrooms
- 2 Bedrooms
- Walk-In Closet
- 2 Full Bathrooms
- Primary Bathroom includes a Walk-In Shower
Outdoor Features
- Pond
- Deck
Schools
- Central Reg Middle School
Utilities
- Central Air
- Baseboard Heating
- Hot Water Heating System
- Natural Gas Water Heater
Listing and Financial Details
- Assessor Parcel Number 06-00010-27-00008
Community Details
Overview
- Senior Community
- Front Yard Maintenance
- Association fees include trash, common area, community bus, lawn maintenance, pool, rec facility
- Hc Heights Subdivision, Lexington Floorplan
Amenities
- Common Area
- Clubhouse
- Community Center
- Recreation Room
Recreation
- Tennis Courts
- Community Pool
Ownership History
Purchase Details
Home Financials for this Owner
Home Financials are based on the most recent Mortgage that was taken out on this home.Purchase Details
Home Financials for this Owner
Home Financials are based on the most recent Mortgage that was taken out on this home.Purchase Details
Purchase Details
Similar Homes in Toms River, NJ
Home Values in the Area
Average Home Value in this Area
Purchase History
| Date | Type | Sale Price | Title Company |
|---|---|---|---|
| Deed | $425,000 | Polonia Title Agency | |
| Deed | $260,018 | Westcor Land Title | |
| Interfamily Deed Transfer | -- | None Available | |
| Deed | $150,000 | -- |
Mortgage History
| Date | Status | Loan Amount | Loan Type |
|---|---|---|---|
| Previous Owner | $200,000 | New Conventional | |
| Previous Owner | $20,000 | Closed End Mortgage |
Property History
| Date | Event | Price | Change | Sq Ft Price |
|---|---|---|---|---|
| 12/06/2024 12/06/24 | Sold | $425,000 | +9.0% | $275 / Sq Ft |
| 10/04/2024 10/04/24 | Pending | -- | -- | -- |
| 09/18/2024 09/18/24 | For Sale | $389,900 | +50.0% | $252 / Sq Ft |
| 02/14/2024 02/14/24 | Sold | $260,018 | +15.6% | $168 / Sq Ft |
| 12/15/2023 12/15/23 | Pending | -- | -- | -- |
| 12/07/2023 12/07/23 | For Sale | $225,000 | -- | $146 / Sq Ft |
Tax History Compared to Growth
Tax History
| Year | Tax Paid | Tax Assessment Tax Assessment Total Assessment is a certain percentage of the fair market value that is determined by local assessors to be the total taxable value of land and additions on the property. | Land | Improvement |
|---|---|---|---|---|
| 2024 | $4,211 | $181,500 | $60,000 | $121,500 |
| 2023 | $4,133 | $181,500 | $60,000 | $121,500 |
| 2022 | $4,133 | $181,500 | $60,000 | $121,500 |
| 2021 | $4,041 | $181,500 | $60,000 | $121,500 |
| 2020 | $4,046 | $181,500 | $60,000 | $121,500 |
| 2019 | $3,933 | $181,500 | $60,000 | $121,500 |
| 2018 | $3,920 | $181,500 | $60,000 | $121,500 |
| 2017 | $3,775 | $181,500 | $60,000 | $121,500 |
| 2016 | $3,755 | $181,500 | $60,000 | $121,500 |
| 2015 | $3,652 | $181,500 | $60,000 | $121,500 |
| 2014 | $3,548 | $181,500 | $60,000 | $121,500 |
Agents Affiliated with this Home
-

Seller's Agent in 2024
Pasquale Mennella
C21/ Lawrence Realty
(609) 876-3076
23 in this area
165 Total Sales
-
L
Seller's Agent in 2024
Louis Calao
Coldwell Banker Riviera Realty
3 in this area
5 Total Sales
-
M
Seller Co-Listing Agent in 2024
Matthew Mennella
C21/ Lawrence Realty
(609) 636-3291
20 in this area
145 Total Sales
-

Buyer's Agent in 2024
Anita Jacobus
Keller Williams Shore Properties
(732) 267-7479
35 in this area
261 Total Sales
Map
Source: MOREMLS (Monmouth Ocean Regional REALTORS®)
MLS Number: 22333417
APN: 06-00010-27-00008
- 11 Westgate Ct
- 106 Narberth Way
- 91 San Carlos St
- 71 Trent Dr
- 14 Portsmouth Dr
- 24 Selkirk Ave
- 96 Chesterfield Ln
- 8 Stockport Dr
- 8 Thronbury Ct
- 155 Davenport Rd
- 8 Panama Ct
- 18 Olstins Ct
- 191 Freeport Blvd
- 47 Selkirk Ave
- 16 Sandhurst Ct
- 248 Orlando Blvd
- 40 Prince Charles Dr
- 4 Otley Ct
- 73 Guadalajara Dr
- 31 Togo Rd
