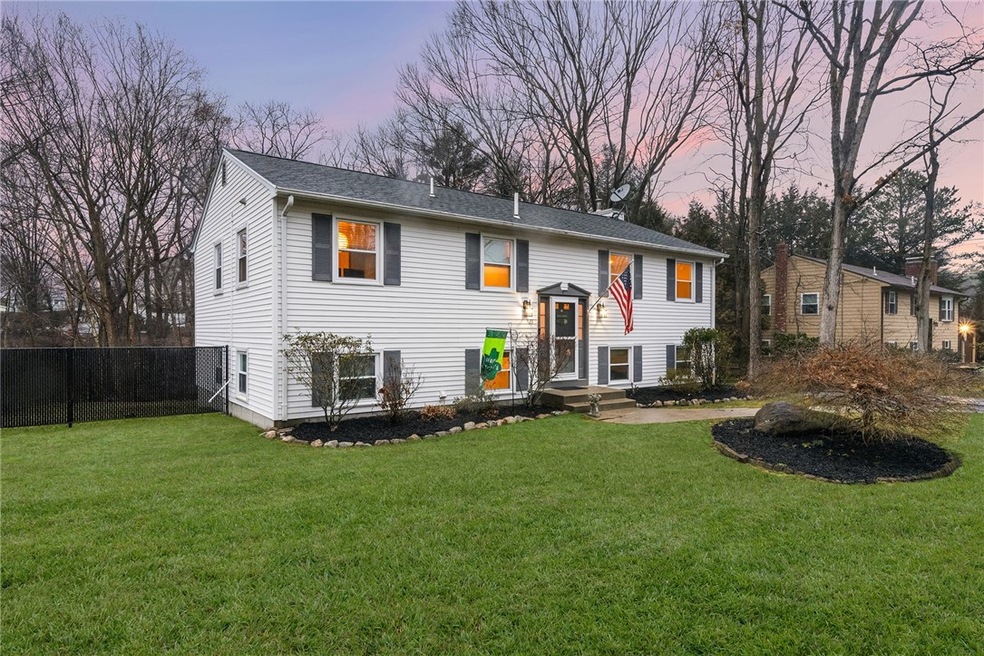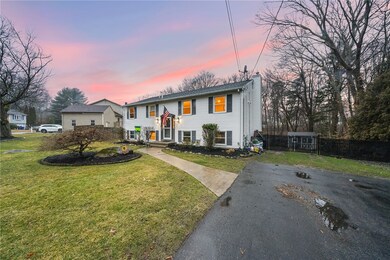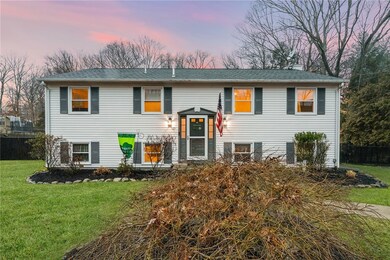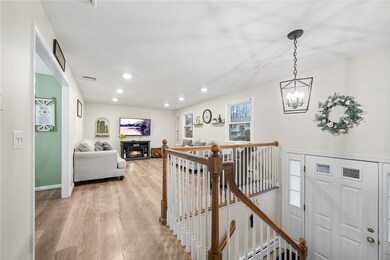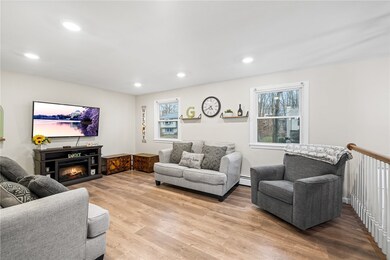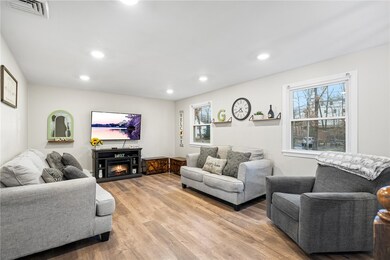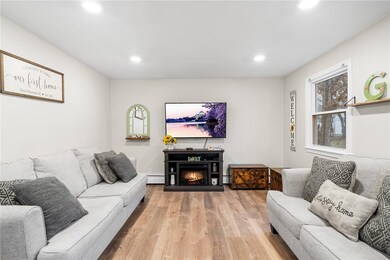
129 Nottingham Dr West Warwick, RI 02893
Crompton NeighborhoodHighlights
- Raised Ranch Architecture
- Balcony
- Patio
- Tennis Courts
- Bathtub with Shower
- Laundry Room
About This Home
As of April 2024Welcome to your dream home in the highly desirable Greenbush area of West Warwick! This stunning move-in ready Raised Ranch is nestled in a picturesque wooded setting, offering a tranquil and serene environment. Prepare to be impressed as you step into the updated kitchen, complete with white cabinets, quartz counters, a stylish subway tile backsplash, and brand new slate-toned stainless steel appliances. This modern and sleek kitchen is a chef's delight, providing the perfect space to unleash your culinary creativity. This home has a the brand new heating system, ensuring your comfort and warmth during the colder months. The first floor showcases a spacious living and dining area, ideal for hosting gatherings and creating lasting memories with family and friends. You'll also find three generously sized bedrooms, offering ample space for relaxation and rest. The updated bathroom on this level features quartz counters, adding a touch of luxury to your daily routine. The lower level of this home is a haven of natural light, creating a bright and inviting atmosphere. Here, you'll discover another bedroom, full bathroom, convenient laundry area and versatile family room, providing the perfect spot for relaxation and entertainment. Step outside through the slider onto your private and professionally landscaped backyard with patio and fire pit area. Don't miss out on the opportunity to call this gem your own!
Last Agent to Sell the Property
Alysandra Nemeth
Redfin Corporation License #RES.0043520 Listed on: 03/07/2024

Home Details
Home Type
- Single Family
Est. Annual Taxes
- $5,705
Year Built
- Built in 1983
Lot Details
- 0.26 Acre Lot
- Property is zoned R-10
Home Design
- Raised Ranch Architecture
- Vinyl Siding
- Concrete Perimeter Foundation
Interior Spaces
- 1-Story Property
- Family Room
- Laundry Room
Kitchen
- Oven
- Range
- Microwave
- Dishwasher
Flooring
- Carpet
- Laminate
- Ceramic Tile
Bedrooms and Bathrooms
- 3 Bedrooms
- 2 Full Bathrooms
- Bathtub with Shower
Finished Basement
- Walk-Out Basement
- Basement Fills Entire Space Under The House
Parking
- 4 Parking Spaces
- No Garage
- Driveway
Outdoor Features
- Balcony
- Patio
- Outbuilding
Location
- Property near a hospital
Utilities
- Central Air
- Heating System Uses Gas
- Baseboard Heating
- Heating System Uses Steam
- 100 Amp Service
- Gas Water Heater
- Cable TV Available
Listing and Financial Details
- Tax Lot 433
- Assessor Parcel Number 129NOTTINGHAMDRWWAR
Community Details
Amenities
- Shops
- Public Transportation
Recreation
- Tennis Courts
Ownership History
Purchase Details
Home Financials for this Owner
Home Financials are based on the most recent Mortgage that was taken out on this home.Purchase Details
Home Financials for this Owner
Home Financials are based on the most recent Mortgage that was taken out on this home.Purchase Details
Similar Homes in the area
Home Values in the Area
Average Home Value in this Area
Purchase History
| Date | Type | Sale Price | Title Company |
|---|---|---|---|
| Warranty Deed | $470,000 | None Available | |
| Warranty Deed | $370,000 | None Available | |
| Warranty Deed | $136,000 | -- | |
| Warranty Deed | $136,000 | -- |
Mortgage History
| Date | Status | Loan Amount | Loan Type |
|---|---|---|---|
| Open | $456,577 | FHA | |
| Closed | $15,000 | Second Mortgage Made To Cover Down Payment | |
| Previous Owner | $334,620 | Purchase Money Mortgage | |
| Previous Owner | $100,000 | Credit Line Revolving | |
| Previous Owner | $168,000 | No Value Available | |
| Previous Owner | $120,000 | No Value Available |
Property History
| Date | Event | Price | Change | Sq Ft Price |
|---|---|---|---|---|
| 04/16/2024 04/16/24 | Sold | $470,000 | -1.9% | $242 / Sq Ft |
| 03/26/2024 03/26/24 | Pending | -- | -- | -- |
| 03/07/2024 03/07/24 | For Sale | $479,000 | +29.5% | $246 / Sq Ft |
| 05/13/2021 05/13/21 | Sold | $370,000 | +5.7% | $190 / Sq Ft |
| 04/13/2021 04/13/21 | Pending | -- | -- | -- |
| 03/03/2021 03/03/21 | For Sale | $349,900 | -- | $180 / Sq Ft |
Tax History Compared to Growth
Tax History
| Year | Tax Paid | Tax Assessment Tax Assessment Total Assessment is a certain percentage of the fair market value that is determined by local assessors to be the total taxable value of land and additions on the property. | Land | Improvement |
|---|---|---|---|---|
| 2024 | $5,820 | $311,400 | $93,500 | $217,900 |
| 2023 | $5,705 | $311,400 | $93,500 | $217,900 |
| 2022 | $5,618 | $311,400 | $93,500 | $217,900 |
| 2021 | $5,955 | $258,900 | $74,800 | $184,100 |
| 2020 | $5,955 | $258,900 | $74,800 | $184,100 |
| 2019 | $7,591 | $258,900 | $74,800 | $184,100 |
| 2018 | $5,308 | $201,000 | $72,600 | $128,400 |
| 2017 | $5,288 | $201,000 | $72,600 | $128,400 |
| 2016 | $5,194 | $201,000 | $72,600 | $128,400 |
| 2015 | $5,031 | $193,800 | $72,600 | $121,200 |
| 2014 | $1,230 | $193,800 | $72,600 | $121,200 |
Agents Affiliated with this Home
-
A
Seller's Agent in 2024
Alysandra Nemeth
Redfin Corporation
-
A
Buyer's Agent in 2024
Andrew Senerchia-Doran
Williams & Stuart Real Estate
(401) 206-3543
1 in this area
1 Total Sale
-

Seller's Agent in 2021
Jo-Ann Molinaro
RE/MAX Professionals
(401) 767-2431
4 in this area
121 Total Sales
-

Buyer's Agent in 2021
John Chapski
Coldwell Banker Realty
(401) 808-9279
1 in this area
112 Total Sales
Map
Source: State-Wide MLS
MLS Number: 1353817
APN: WWAR-000012-000433-000000
- 14 Drawbridge Dr
- 14 Jaycee Dr
- 1895 New London Turnpike
- 22 Lemis St
- 30 Wescott Way Unit 52
- 40 Wescott Way Unit 57
- 13 Hampton Rd Unit 21
- 11 Hampton Rd Unit 22
- 82 Red Brook Ln
- 95 Turner Dr
- 1785 Division Rd
- 178 E Greenwich Ave
- 80 Silverwood Ln
- 0 James P Murphy Ind Hwy
- 2 Signal Ridge Way
- 13 Minglewood Dr
- 75 Esmond St Unit 2B
- 20 Beech Crest Rd
- 500 E Greenwich Ave Unit 101
- 500 E Greenwich Ave Unit 108
