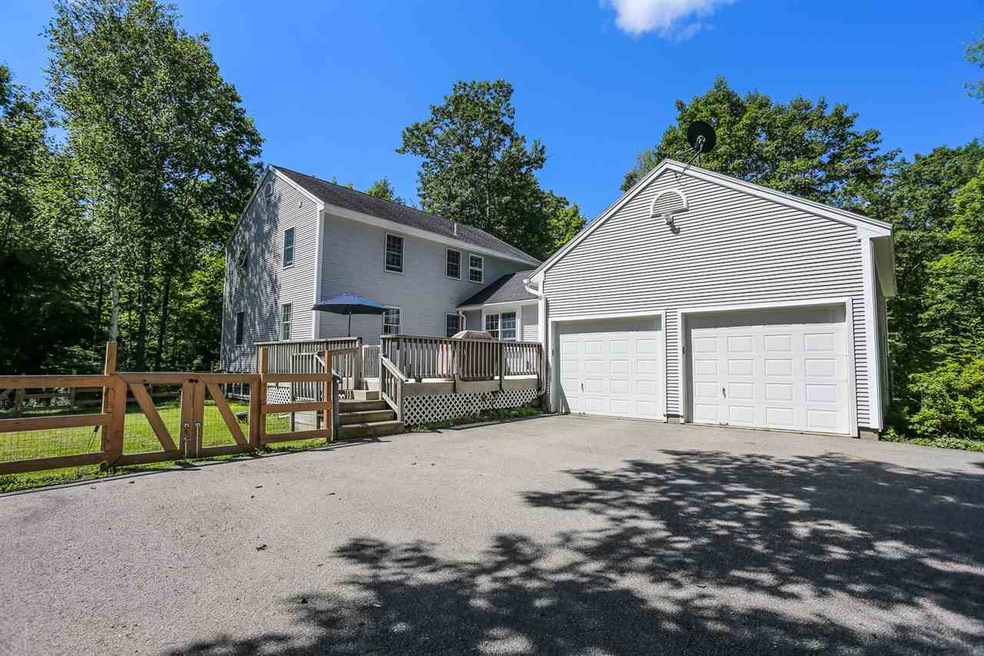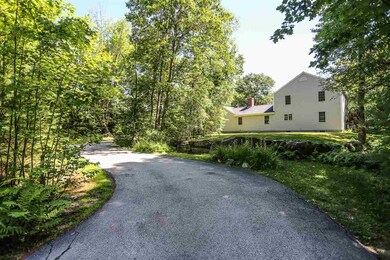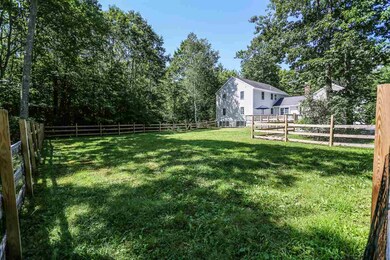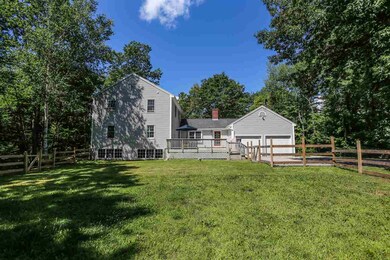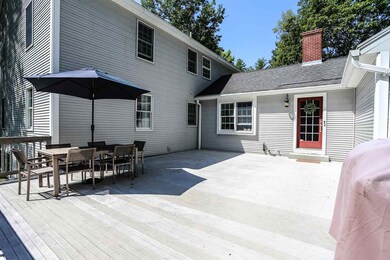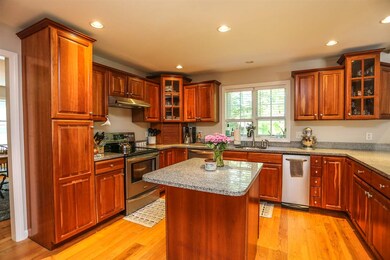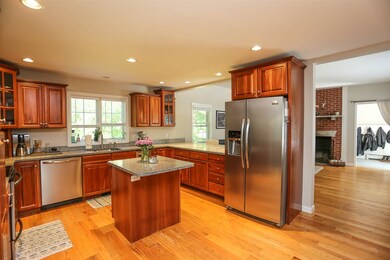
129 Old Bennington Rd Peterborough, NH 03458
Highlights
- 35.02 Acre Lot
- Countryside Views
- Secluded Lot
- Colonial Architecture
- Deck
- Stream or River on Lot
About This Home
As of October 2017Looking for a place with lots of room to roam? How about 35 acres? This lovely, modern house is the perfect next chapter to your story. With 4+ bedrooms and over 2300 square feet, it was built to last with such features as a complete perimeter drain, vinyl siding, passive solar and now a brand new septic system. Other desirable amenities include hardwood floors, new stainless steel appliances, a private deck and huge basement. Hard-wired internet will offer you virtually any speed you want, so you don't have to worry about staying connected! 4 bedrooms + a bonus room provides everyone with their own space, and the full basement offers plenty of room to expand. With a 2 car garage and large driveway with turnaround, parking will never be a problem. The yard is partially fenced for your pets, and the land offers almost endless space to wander in unspoiled beauty. Close to town yet sitting on a quiet back road, it's a great opportunity for you to come in and make it your own! Come and take a look!
Home Details
Home Type
- Single Family
Est. Annual Taxes
- $11,240
Year Built
- Built in 2001
Lot Details
- 35.02 Acre Lot
- Property is Fully Fenced
- Secluded Lot
- Level Lot
- Wooded Lot
- Garden
- Property is zoned Agricultural
Parking
- 2 Car Direct Access Garage
- Parking Storage or Cabinetry
- Driveway
Home Design
- Colonial Architecture
- Concrete Foundation
- Wood Frame Construction
- Shingle Roof
- Vinyl Siding
Interior Spaces
- 2-Story Property
- Ceiling Fan
- Wood Burning Fireplace
- Dining Area
- Countryside Views
- Fire and Smoke Detector
Kitchen
- Stove
- Dishwasher
- Kitchen Island
- Trash Compactor
Flooring
- Wood
- Carpet
Bedrooms and Bathrooms
- 4 Bedrooms
- Main Floor Bedroom
- Bathroom on Main Level
Laundry
- Laundry on main level
- Dryer
- Washer
Partially Finished Basement
- Walk-Up Access
- Basement Storage
Accessible Home Design
- Kitchen has a 60 inch turning radius
- Hard or Low Nap Flooring
Eco-Friendly Details
- ENERGY STAR/CFL/LED Lights
- Heating system powered by passive solar
Outdoor Features
- Stream or River on Lot
- Deck
Farming
- Timber
Utilities
- Cooling System Mounted In Outer Wall Opening
- Window Unit Cooling System
- Zoned Heating
- Baseboard Heating
- Hot Water Heating System
- Heating System Uses Oil
- 200+ Amp Service
- Private Water Source
- Drilled Well
- Septic Tank
- Septic Design Available
- Private Sewer
- Leach Field
Community Details
- Hiking Trails
Listing and Financial Details
- Legal Lot and Block 100 / 028
Ownership History
Purchase Details
Home Financials for this Owner
Home Financials are based on the most recent Mortgage that was taken out on this home.Purchase Details
Home Financials for this Owner
Home Financials are based on the most recent Mortgage that was taken out on this home.Similar Homes in Peterborough, NH
Home Values in the Area
Average Home Value in this Area
Purchase History
| Date | Type | Sale Price | Title Company |
|---|---|---|---|
| Warranty Deed | $333,266 | -- | |
| Warranty Deed | $280,000 | -- | |
| Warranty Deed | $280,000 | -- |
Mortgage History
| Date | Status | Loan Amount | Loan Type |
|---|---|---|---|
| Open | $303,062 | FHA | |
| Previous Owner | $224,000 | Purchase Money Mortgage | |
| Previous Owner | $196,000 | Unknown |
Property History
| Date | Event | Price | Change | Sq Ft Price |
|---|---|---|---|---|
| 10/03/2017 10/03/17 | Sold | $333,250 | -2.0% | $141 / Sq Ft |
| 07/27/2017 07/27/17 | Price Changed | $339,900 | +0.3% | $144 / Sq Ft |
| 07/27/2017 07/27/17 | For Sale | $339,000 | +21.1% | $143 / Sq Ft |
| 05/08/2015 05/08/15 | Sold | $280,000 | -17.6% | $106 / Sq Ft |
| 02/27/2015 02/27/15 | Pending | -- | -- | -- |
| 08/07/2014 08/07/14 | For Sale | $339,900 | -- | $129 / Sq Ft |
Tax History Compared to Growth
Tax History
| Year | Tax Paid | Tax Assessment Tax Assessment Total Assessment is a certain percentage of the fair market value that is determined by local assessors to be the total taxable value of land and additions on the property. | Land | Improvement |
|---|---|---|---|---|
| 2024 | $13,982 | $430,200 | $70,300 | $359,900 |
| 2023 | $12,127 | $430,200 | $70,300 | $359,900 |
| 2022 | $11,866 | $458,840 | $106,040 | $352,800 |
| 2021 | $11,820 | $458,840 | $106,040 | $352,800 |
| 2020 | $11,167 | $362,100 | $63,800 | $298,300 |
| 2019 | $10,772 | $362,100 | $63,800 | $298,300 |
| 2018 | $10,896 | $362,100 | $63,800 | $298,300 |
| 2017 | $11,613 | $369,150 | $63,050 | $306,100 |
| 2016 | $11,240 | $364,450 | $63,050 | $301,400 |
| 2015 | $10,828 | $364,450 | $63,050 | $301,400 |
| 2014 | $10,404 | $340,450 | $53,150 | $287,300 |
Agents Affiliated with this Home
-

Buyer's Agent in 2017
Dean Deschenes
Arris Realty
(603) 831-4208
1 in this area
78 Total Sales
-

Seller's Agent in 2015
David Hansen
Keller Williams Realty-Metropolitan
(603) 852-2913
12 in this area
181 Total Sales
Map
Source: PrimeMLS
MLS Number: 4649825
APN: PTBR-000012R-000028-000100
- 91 Swamp Rd
- 780 Greenfield Rd
- 21 Burke Rd
- 62 Monadnock Ln
- 380 Greenfield Rd
- 10 Eastridge Dr
- 18 E Ridge Dr
- 548 Old Bennington Rd
- 57 Slip Rd
- 21 Sunset Lake Rd
- 25 Sunset Lake Rd
- 25 Hugh Gregg Ln
- 16 Bobalink Cir
- 505 Southfield Ln
- 11 Trail's Edge Common
- 63 Zephyr Lake Rd
- 32 Trails Edge Common Unit 32
- Lot R11-11-1 Forest Rd
- 7 Spring Hill Rd
- 77 Hancock Rd
