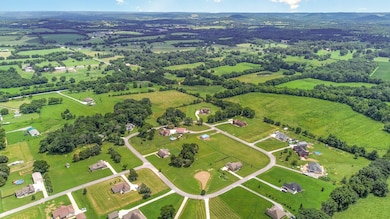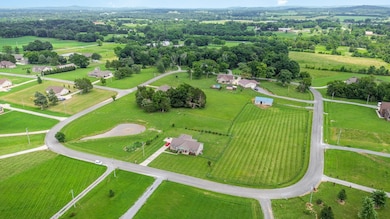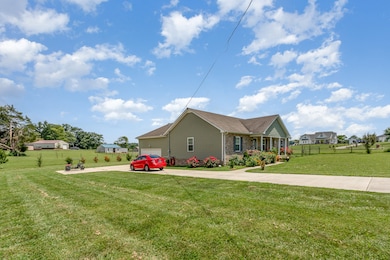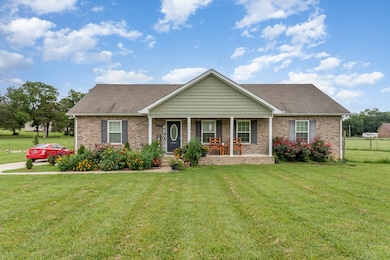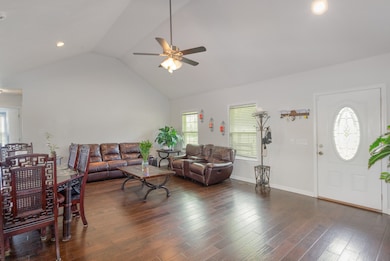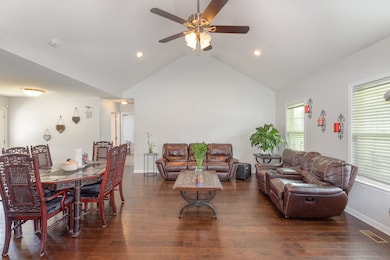
129 Patriot Cir Shelbyville, TN 37160
Estimated payment $2,112/month
Highlights
- No HOA
- Tile Flooring
- Combination Dining and Living Room
- Cooling Available
- Central Heating
- 2 Car Garage
About This Home
Welcome to this well-maintained, one-level home built in 2016, located in the peaceful Liberty View Estates community. This beautifully designed 3-bedroom, 2-bath residence offers a spacious and functional layout, perfect for comfortable living.Enjoy stunning hardwood floors in the living and dining areas, a stylish kitchen with granite countertops, and tile flooring in both bathrooms. Step outside to a covered patio ideal for relaxing or entertaining, all overlooking a scenic pond on the property. The entire 2.14-acre lot is fully fenced, offering privacy and space to enjoy.
This delightful home perfectly blends rustic charm with modern amenities—an ideal retreat for those seeking a quiet and comfortable lifestyle. Don’t miss your chance to make this beautiful property your home!
Listing Agent
Benchmark Realty, LLC Brokerage Phone: 6156636354 License #336738 Listed on: 07/07/2025

Home Details
Home Type
- Single Family
Est. Annual Taxes
- $1,407
Year Built
- Built in 2016
Lot Details
- 2.14 Acre Lot
- Back Yard Fenced
- Level Lot
Parking
- 2 Car Garage
Home Design
- Brick Exterior Construction
- Asphalt Roof
- Vinyl Siding
Interior Spaces
- 1,653 Sq Ft Home
- Property has 1 Level
- Combination Dining and Living Room
- Crawl Space
Kitchen
- Microwave
- Dishwasher
Flooring
- Laminate
- Tile
Bedrooms and Bathrooms
- 3 Main Level Bedrooms
- 2 Full Bathrooms
Schools
- Liberty Elementary
- Shelbyville Central High School
Utilities
- Cooling Available
- Central Heating
- Septic Tank
Community Details
- No Home Owners Association
- Liberty View Ests Subdivision
Listing and Financial Details
- Assessor Parcel Number 108 00740 000
Map
Home Values in the Area
Average Home Value in this Area
Tax History
| Year | Tax Paid | Tax Assessment Tax Assessment Total Assessment is a certain percentage of the fair market value that is determined by local assessors to be the total taxable value of land and additions on the property. | Land | Improvement |
|---|---|---|---|---|
| 2024 | $1,407 | $60,500 | $8,850 | $51,650 |
| 2023 | $1,407 | $60,500 | $8,850 | $51,650 |
| 2022 | $1,407 | $60,500 | $8,850 | $51,650 |
| 2021 | $1,189 | $60,500 | $8,850 | $51,650 |
| 2020 | $1,180 | $60,500 | $8,850 | $51,650 |
| 2019 | $1,180 | $44,375 | $6,050 | $38,325 |
| 2018 | $1,136 | $44,375 | $6,050 | $38,325 |
| 2017 | $1,136 | $44,375 | $6,050 | $38,325 |
| 2016 | $956 | $44,375 | $6,050 | $38,325 |
| 2015 | $1,118 | $37,925 | $5,575 | $32,350 |
| 2014 | $138 | $6,060 | $0 | $0 |
Property History
| Date | Event | Price | Change | Sq Ft Price |
|---|---|---|---|---|
| 08/11/2025 08/11/25 | Price Changed | $369,000 | -2.6% | $223 / Sq Ft |
| 07/23/2025 07/23/25 | Price Changed | $379,000 | -2.6% | $229 / Sq Ft |
| 07/08/2025 07/08/25 | Price Changed | $389,000 | +2.4% | $235 / Sq Ft |
| 07/07/2025 07/07/25 | For Sale | $380,000 | +48.4% | $230 / Sq Ft |
| 08/27/2020 08/27/20 | Sold | $256,000 | -11.4% | $155 / Sq Ft |
| 07/25/2020 07/25/20 | Pending | -- | -- | -- |
| 05/26/2020 05/26/20 | For Sale | $289,000 | -- | $175 / Sq Ft |
Purchase History
| Date | Type | Sale Price | Title Company |
|---|---|---|---|
| Warranty Deed | $168,800 | -- | |
| Special Warranty Deed | $28,500 | -- |
Mortgage History
| Date | Status | Loan Amount | Loan Type |
|---|---|---|---|
| Open | $165,742 | FHA |
Similar Homes in Shelbyville, TN
Source: Realtracs
MLS Number: 2930026
APN: 108-007.40
- 315 Dixon Rd
- 12 Dixon Rd
- 7 Dixon Rd
- 3 Knight Campground Rd
- 122 Sandusky Rd
- 1617 Highway 130 W
- 395 Harrison Rd
- 388 Coble Rd
- 1261 Highway 130 W
- 1106 Highway 130 W
- 422 Bethlehem Church Rd
- 332 Coble Rd
- 226 Naron Rd
- 210 Bethlehem Church Rd
- 143 Coble Rd
- 260 Comstock Rd
- 349 Naron Rd
- 2683 Sims Rd
- 2014 Tennessee 64
- 384 Adams Rd
- 609 Landers St
- 807 Belmont Ave Unit E
- 105 Kingwood Ave
- 1404 N Main St
- 1601 Green Ln
- 238 Anthony Ln
- 967 Horse Mountain Rd Unit 1F
- 967 Horse Mountain Rd
- 1408 Birch St
- 301 Ligon Dr
- 301 Ligon Dr
- 3012 Cambridge Ct
- 341 S Ellington Pkwy
- 405 Webb Rd W
- 222 Mcclure St
- 227 N 5th Ave Unit E
- 314 Preston Ave
- 277 Addison Ave
- 951 W Ellington Pkwy
- 507 Harper Landing

